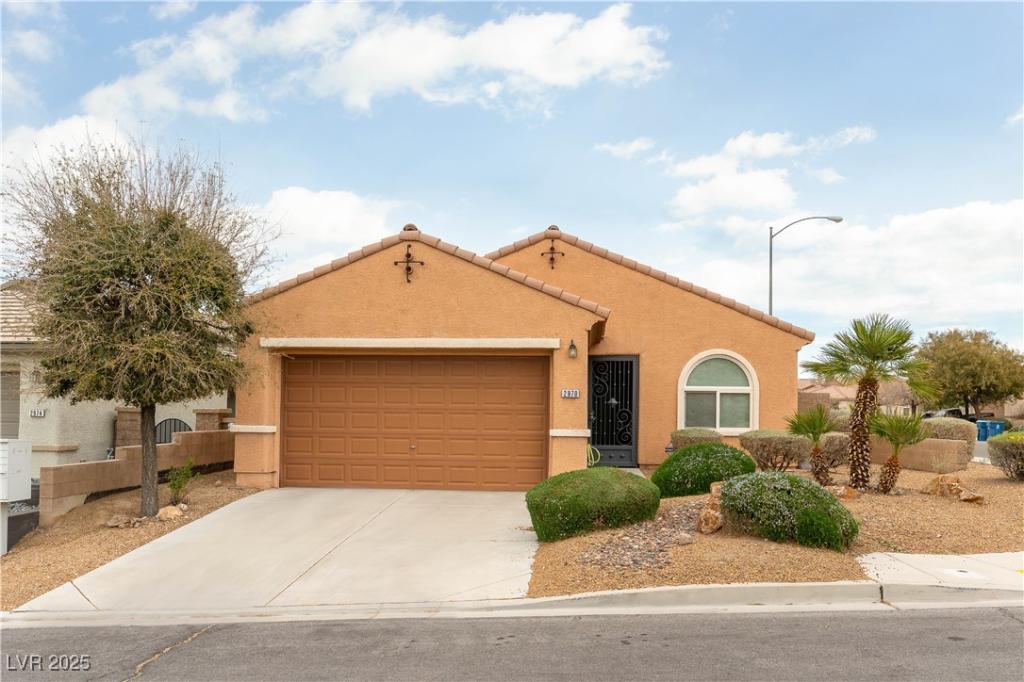Beautiful Anthem Highlands home on a corner lot in a Cul de sac of all single-story homes. 3 bedrooms 2 full baths 1928 sq.ft.. Enter into the foyer with a solar tube. Spacious great room with a ceiling fan, stereo speakers in the ceiling & wired for surround sound, recessed lighting in the dining area, & sliding glass door to the covered patio. Kitchen has white cabinets, breakfast bar, nook, stainless steel appliances, 5 burner gas stove, built-in microwave, dishwasher, & 4 door refrigerator. 16″ tile floors in the foyer, kitchen, and bathrooms. Primary bedroom is separate from the other bedrooms and has a bay window and walk in closest. Primary bathroom has double sinks, stall shower, and a garden bathtub. All bedrooms have lighted ceiling fans. 9′ ceilings, and raised paned doors, neutral color custom paint throughout. Washer & dryer are included. Back yard features a “L” shaped covered patio with lighting. 2 car garage is finished. NO LID Paid in full
Property Details
Price:
$499,900
MLS #:
2681771
Status:
Pending
Beds:
3
Baths:
2
Type:
Single Family
Subtype:
SingleFamilyResidence
Subdivision:
Anthem Highlands Phase 1
Listed Date:
May 9, 2025
Finished Sq Ft:
1,928
Total Sq Ft:
1,928
Lot Size:
6,098 sqft / 0.14 acres (approx)
Year Built:
2004
Schools
Elementary School:
Wallin, Shirley & Bill,Wallin, Shirley & Bill
Middle School:
Webb, Del E.
High School:
Liberty
Interior
Appliances
Dryer, Dishwasher, Disposal, Gas Range, Gas Water Heater, Microwave, Refrigerator, Water Heater, Washer
Bathrooms
2 Full Bathrooms
Cooling
Central Air, Electric
Flooring
Carpet, Tile
Heating
Central, Gas
Laundry Features
Gas Dryer Hookup, Laundry Room
Exterior
Architectural Style
One Story
Association Amenities
Dog Park, Barbecue, Playground, Park
Construction Materials
Frame, Stucco
Exterior Features
Porch, Patio, Sprinkler Irrigation
Parking Features
Attached, Finished Garage, Garage, Garage Door Opener, Inside Entrance, Open, Private
Roof
Pitched, Tile
Security Features
Controlled Access
Financial
HOA Fee
$72
HOA Frequency
Monthly
HOA Includes
AssociationManagement,RecreationFacilities
HOA Name
Anthem Highlands
Taxes
$2,373
Directions
From Saint Rose Parkway go south on Eastern Avenue, keep right at the split & stay on Eastern to the end, turn right on Sun City Anthem Drive & follow it around, right on Bicentennial Parkway, left on Anthem Highlands Drive, right on Baird, left on Tara Murphy, right on Alisa Craig, right on Strathspey, property is the first house on the right on the corner.
Map
Contact Us
Mortgage Calculator
Similar Listings Nearby

2970 Strathspey Court
Henderson, NV
LIGHTBOX-IMAGES
NOTIFY-MSG

