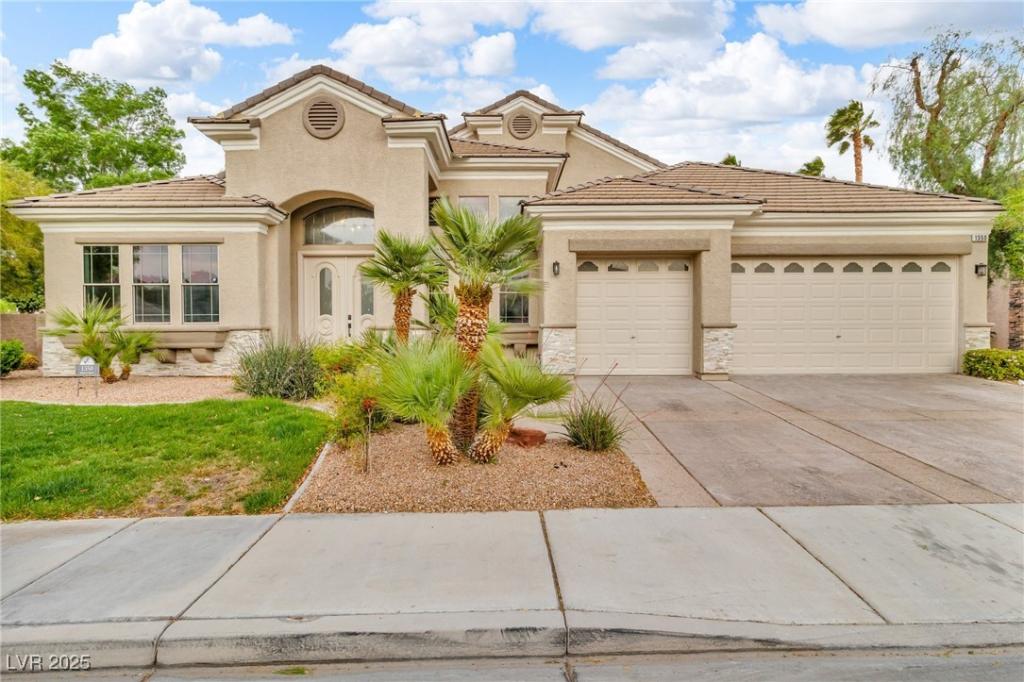tep into a home that isn’t just beautifully remodeled—it’s a statement.Situated on a spacious corner lot in one of
Anthem’s most coveted neighborhoods, this single-story residence redefines what it means to live luxuriously and
effortlessly. This isn’t just a house, it’s your everyday retreat.Whether you’re hosting wine tastings at the custom
bar, cooking like a pro on the 48″ range, or catching up on your favorite shows in front of one of three sleek, built-in
fireplaces—there’s a place for it all here. Unwind in your private spa-like suite or soak under the stars in the pool and
spa combo with a waterfall feature. Entertain in style, relax in comfort, and work from home in a den that inspires
focus. From morning walks in nearby parks to sunset swims, everything about this home says: you’ve made it. And
the best part? No stairs, no compromise. Ready to fall in love with your next chapter? This one’s not just move-in ready–it’s unforgettable.
Anthem’s most coveted neighborhoods, this single-story residence redefines what it means to live luxuriously and
effortlessly. This isn’t just a house, it’s your everyday retreat.Whether you’re hosting wine tastings at the custom
bar, cooking like a pro on the 48″ range, or catching up on your favorite shows in front of one of three sleek, built-in
fireplaces—there’s a place for it all here. Unwind in your private spa-like suite or soak under the stars in the pool and
spa combo with a waterfall feature. Entertain in style, relax in comfort, and work from home in a den that inspires
focus. From morning walks in nearby parks to sunset swims, everything about this home says: you’ve made it. And
the best part? No stairs, no compromise. Ready to fall in love with your next chapter? This one’s not just move-in ready–it’s unforgettable.
Property Details
Price:
$1,199,000
MLS #:
2722642
Status:
Pending
Beds:
4
Baths:
4
Type:
Single Family
Subtype:
SingleFamilyResidence
Subdivision:
Anthem Heights
Listed Date:
Sep 24, 2025
Finished Sq Ft:
3,328
Total Sq Ft:
3,328
Lot Size:
12,197 sqft / 0.28 acres (approx)
Year Built:
2002
Schools
Elementary School:
Lamping, Frank,Lamping, Frank
Middle School:
Webb, Del E.
High School:
Coronado High
Interior
Appliances
Built In Gas Oven, Dryer, Gas Cooktop, Disposal, Microwave, Refrigerator, Washer
Bathrooms
4 Full Bathrooms
Cooling
Central Air, Electric
Fireplaces Total
3
Flooring
Luxury Vinyl Plank, Porcelain Tile, Tile
Heating
Central, Gas
Laundry Features
Cabinets, Gas Dryer Hookup, Main Level, Laundry Room, Sink
Exterior
Architectural Style
One Story
Association Amenities
Dog Park, Jogging Path, Playground, Park
Exterior Features
Barbecue, Patio, Private Yard, Sprinkler Irrigation
Parking Features
Attached, Garage, Garage Door Opener, Inside Entrance, Open, Private
Roof
Tile
Financial
HOA Fee
$285
HOA Frequency
SemiAnnually
HOA Includes
AssociationManagement
HOA Name
Anthem Coventry
Taxes
$6,054
Directions
from 215 Southern Beltway, go south on Eastern all the way into Anthem; stay left to veer onto Anthem Pkwy; go left
at the first light past the waterfalls on Reunion; go past the school and turn left on Paganini; you will be looking
almost directly at 1350 Rossini, on the corner of Rossini and Paganini
Map
Contact Us
Mortgage Calculator
Similar Listings Nearby

1350 Rossini Street
Henderson, NV

