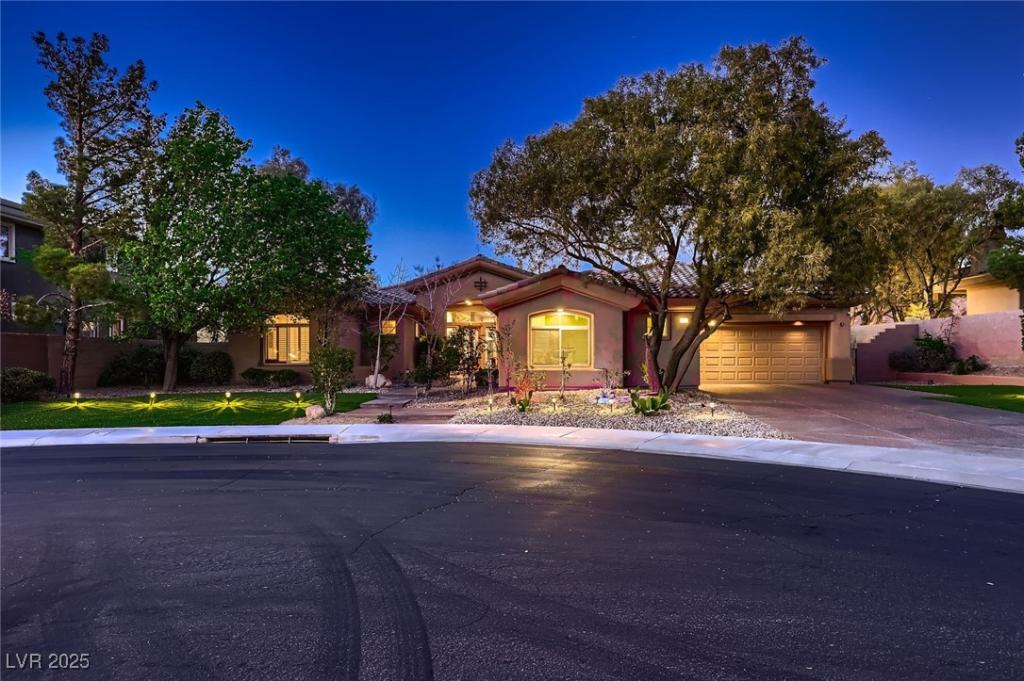STUNNING SINGLE-STORY HOME IN THE PRESTIGIOUS GUARD-GATED ANTHEM COUNTRY CLUB! SITUATED ON A PREMIUM CUL-DE-SAC LOT WITH NO REAR NEIGHBORS & UNOBSTRUCTED STRIP VIEWS! FORMAL LIVING ROOM HAS SOARING CEILINGS, BUILT-IN BOOKCASE & A FIREPLACE WHILE THE FORMAL DINING ROOM HAS EXPOSED BEAM CEILINGS. GOURMET CHEF’S KITCHEN FEATURES GRANITE COUNTERTOPS, ISLAND, BREAKFAST BAR, STAINLESS STEEL APPLIANCES, A HIDDEN PANEL FRIDGE, REVERSE OSMOSIS, PANTRY & A DINING AREA. THE LUXURIOUS PRIMARY SUITE OFFERS DOUBLE FRENCH DOORS, A BAY WINDOW SITTING AREA, A FIREPLACE, BACKYARD ACCESS & A WALK-IN CLOSET WITH BUILT-INS. THE SPA-LIKE PRIMARY BATHROOM HAS A MAKEUP VANITY, DOUBLE SINKS, SEPARATE SHOWER & AN ELEVATED SOAKING TUB. A SECONDARY BEDROOM FEATURES A WALK-IN CLOSET & A PRIVATE ENSUITE BATHROOM—PERFECT FOR GUESTS OR MULTI-GENERATIONAL LIVING! THE BACKYARD IS AN ENTERTAINER’S DREAM WITH A SPARKLING INFINITY-EDGE POOL OVERLOOKING THE STRIP, COVERED PATIO, BUILT-IN BBQ, FIREPLACE & LUSH LANDSCAPING!
Property Details
Price:
$2,100,000
MLS #:
2669948
Status:
Active
Beds:
4
Baths:
4
Type:
Single Family
Subtype:
SingleFamilyResidence
Subdivision:
Anthem Cntry Club Parcel 8
Listed Date:
Apr 1, 2025
Finished Sq Ft:
3,600
Total Sq Ft:
3,600
Lot Size:
14,810 sqft / 0.34 acres (approx)
Year Built:
2001
Schools
Elementary School:
Lamping, Frank,Lamping, Frank
Middle School:
Webb, Del E.
High School:
Coronado High
Interior
Appliances
Built In Electric Oven, Double Oven, Dryer, Dishwasher, Gas Cooktop, Disposal, Microwave, Refrigerator, Water Softener Owned, Warming Drawer, Water Purifier, Washer
Bathrooms
3 Full Bathrooms, 1 Half Bathroom
Cooling
Central Air, Electric, Two Units
Fireplaces Total
2
Flooring
Carpet, Ceramic Tile, Hardwood, Tile
Heating
Central, Gas, Multiple Heating Units
Laundry Features
Cabinets, Gas Dryer Hookup, Main Level, Laundry Room, Sink
Exterior
Architectural Style
One Story, Custom
Association Amenities
Basketball Court, Country Club, Clubhouse, Dog Park, Fitness Center, Golf Course, Gated, Jogging Path, Pickleball, Park, Pool, Guard, Spa Hot Tub, Security, Tennis Courts
Community Features
Pool
Construction Materials
Drywall
Exterior Features
Built In Barbecue, Barbecue, Handicap Accessible, Porch, Patio, Private Yard, Sprinkler Irrigation
Parking Features
Attached, Exterior Access Door, Garage, Golf Cart Garage, Garage Door Opener, Inside Entrance, Private, Shelves, Storage
Roof
Tile
Security Features
Gated Community
Financial
HOA Fee
$1,063
HOA Frequency
Quarterly
HOA Includes
AssociationManagement,MaintenanceGrounds,Security
HOA Name
Anthem Country Club
Taxes
$8,621
Directions
COMING FROM THE ANTHEM GATE, GO LEFT ON ANTHEM CLUB, THEN LEFT ON STARBROOK, TAKE A RIGHT ON PALM BROOK, THEN A RIGHT ON DRY BROOK. THE HOME IS AT THE END OF THE CUL-DE-SAC ON THE RIGHT SIDE
Map
Contact Us
Mortgage Calculator
Similar Listings Nearby

4 Dry Brook Trail
Henderson, NV

