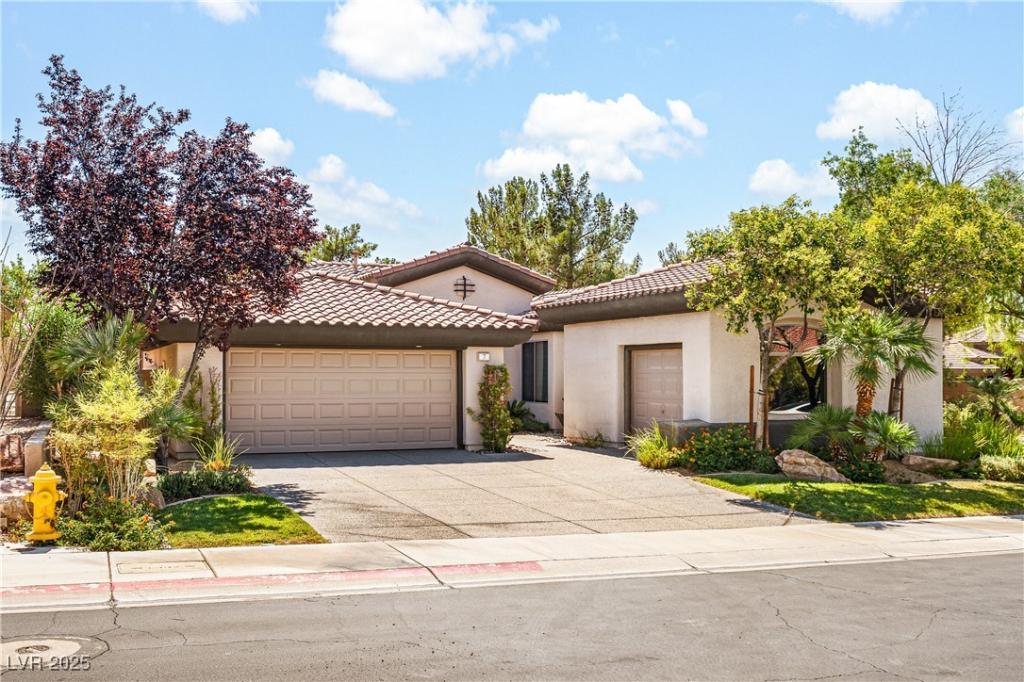Welcome to “The Rhapsody”. The only single-story, 4-bedroom, with a 3-car garage that’s available in the entire country club. Situated on a private cul-de-sac with no neighbors to the right. The custom-upgraded kitchen is a chef’s dream. Premium stainless steel appliances, a quartzite waterfall island, European cabinetry with tons of storage, and designer finishes. 10-foot ceilings and plenty of natural light. Wired with amazing sound throughout the home and into the covered patio. The primary suite delivers a stylish touch, with a soaking tub, glass-walled shower, and dual vanities. The other bedrooms provide flexibility for family, guests, or a home office. The low-maintenance landscaping is a major plus, too! Enjoy Anthem’s world-class amenities: championship golf, tennis, fitness center, and fine dining. This rare, upgraded gem redefines desert elegance in a community that delivers lifestyle, peace of mind, and exclusivity.
Property Details
Price:
$975,000
MLS #:
2720013
Status:
Active
Beds:
4
Baths:
3
Type:
Single Family
Subtype:
SingleFamilyResidence
Subdivision:
Anthem Cntry Club Parcel 7
Listed Date:
Sep 18, 2025
Finished Sq Ft:
2,499
Total Sq Ft:
2,499
Lot Size:
8,276 sqft / 0.19 acres (approx)
Year Built:
2001
Schools
Elementary School:
Lamping, Frank,Lamping, Frank
Middle School:
Webb, Del E.
High School:
Coronado High
Interior
Appliances
Disposal, Gas Range, Microwave, Refrigerator
Bathrooms
2 Full Bathrooms, 1 Half Bathroom
Cooling
Central Air, Electric
Fireplaces Total
1
Flooring
Carpet, Ceramic Tile, Hardwood
Heating
Central, Gas
Laundry Features
Gas Dryer Hookup, Laundry Room
Exterior
Architectural Style
One Story
Association Amenities
Basketball Court, Country Club, Clubhouse, Fitness Center, Golf Course, Gated, Barbecue, Playground, Pickleball, Pool, Recreation Room, Guard, Security, Tennis Courts
Community Features
Pool
Exterior Features
Patio, Water Feature
Parking Features
Attached, Finished Garage, Garage, Inside Entrance, Private
Roof
Tile
Security Features
Gated Community
Financial
HOA Fee
$1,064
HOA Frequency
Quarterly
HOA Includes
AssociationManagement,RecreationFacilities,ReserveFund,Security
HOA Name
Anthem Country Club
Taxes
$4,857
Directions
From the main entrance on Anthem Parkway, once you pass through the guard gate, take a left at the stop sign onto Anthem Country Club Dr. Follow this road straight, then take a left on Pineburr Lane. Then another immediate left on Moraine Dr. 7 Moraine Drive will be to your left at the bottom of the cul-de-sac.
Map
Contact Us
Mortgage Calculator
Similar Listings Nearby

7 Moraine Drive
Henderson, NV

