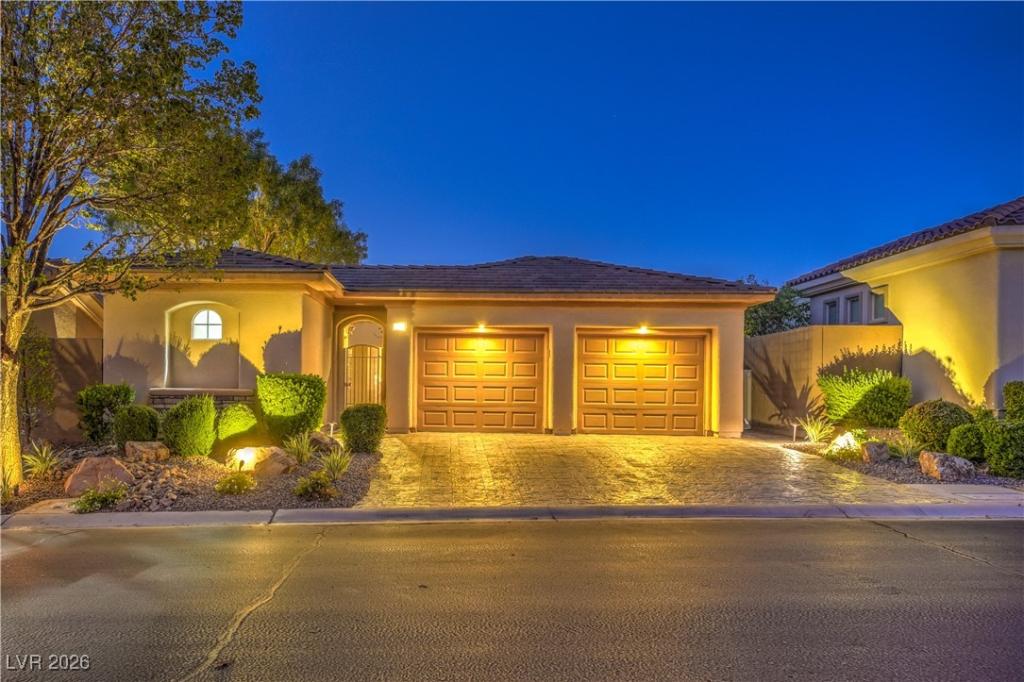Updated Allegretto Floorplan with Casita/Guest Quarters! This home boasts custom interior paint, 14-foot ceilings in the main living area, large windows w/plantation shutters, Hunter Douglas shades, and a recently replaced HVAC system. The circular formal entry foyer leads to a spacious Great Room with a cf, surround sound, and dining area. Remodeled island kitchen w/granite countertops, tile backsplash, custom cabinetry, a breakfast bar, pantry, recessed lighting, pendant lights, & all appliances. Owner’s Suite features a cf, walk-in closet, dual sinks, raised vanities, shower, and a garden tub. Casita/Guest Suite is equipped with a cf, and an en-suite bathroom w/a raised vanity and a tub/shower. A generous secondary bedroom w/ceiling fan and a nearby bath w/a raised vanity and tub/shower. Outside, enjoy the beautifully designed courtyard with a covered patio, a paver driveway, and a private backyard with a covered patio with stamped concrete extension, synthetic grass, and more!
Property Details
Price:
$789,900
MLS #:
2749659
Status:
Active
Beds:
3
Baths:
3
Type:
Single Family
Subtype:
SingleFamilyResidence
Subdivision:
Anthem Cntry Club Parcel 20
Listed Date:
Jan 22, 2026
Finished Sq Ft:
1,833
Total Sq Ft:
1,593
Lot Size:
6,534 sqft / 0.15 acres (approx)
Year Built:
2001
Schools
Elementary School:
Lamping, Frank,Lamping, Frank
Middle School:
Webb, Del E.
High School:
Coronado High
Interior
Appliances
Dryer, Dishwasher, Disposal, Gas Range, Gas Water Heater, Microwave, Refrigerator, Water Softener Owned, Water Heater, Water Purifier, Washer
Bathrooms
3 Full Bathrooms
Cooling
Central Air, Electric
Flooring
Carpet, Tile
Heating
Central, Gas
Laundry Features
Electric Dryer Hookup, Gas Dryer Hookup, Main Level, Laundry Room
Exterior
Architectural Style
One Story
Association Amenities
Basketball Court, Country Club, Clubhouse, Fitness Center, Golf Course, Gated, Playground, Pickleball, Park, Pool, Guard, Spa Hot Tub, Security, Tennis Courts
Community Features
Pool
Construction Materials
Frame, Stucco
Exterior Features
Courtyard, Patio, Private Yard, Sprinkler Irrigation
Other Structures
Guest House
Parking Features
Attached, Epoxy Flooring, Finished Garage, Garage, Garage Door Opener, Private, Workshop In Garage
Roof
Pitched, Tile
Security Features
Prewired, Security System Owned, Controlled Access
Financial
HOA Fee
$1,157
HOA Frequency
Quarterly
HOA Includes
AssociationManagement,CommonAreas,RecreationFacilities,ReserveFund,Security,Taxes
HOA Name
Anthem Country Club
Taxes
$4,218
Directions
S on Eastern, L onto Anthem Pkwy, L onto Anthem Club Dr, R onto Colony Lake Ln, L onto Emerald Dunes Circle.
Map
Contact Us
Mortgage Calculator
Similar Listings Nearby

4 Emerald Dunes Circle
Henderson, NV

