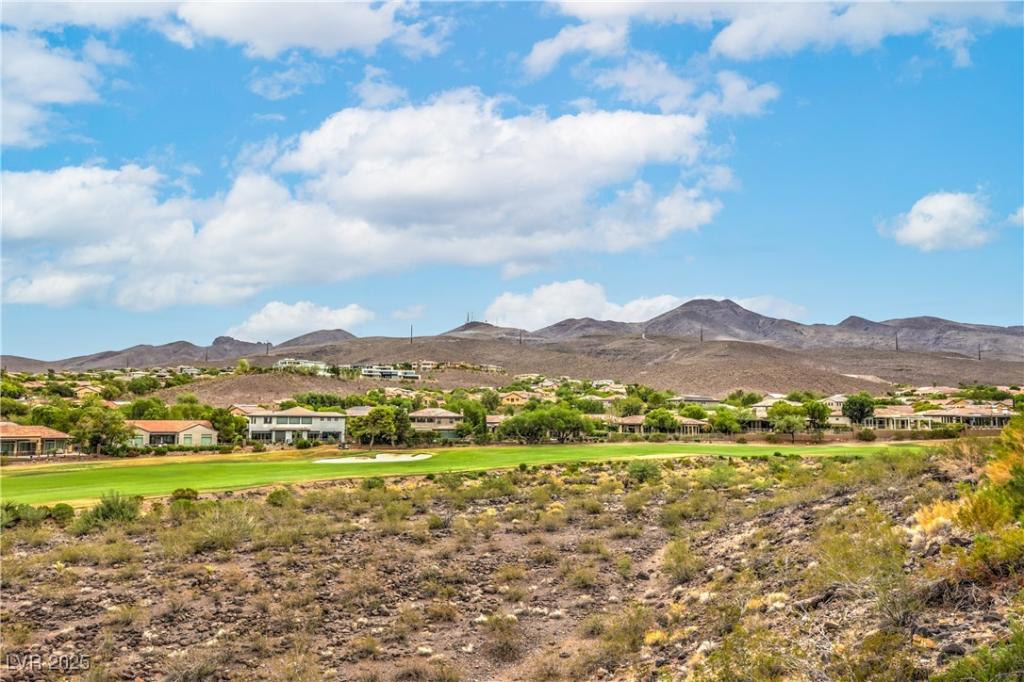Spectacular golf & mountain views from this elevated lot on the 2nd fairway! Enjoy a tranquil setting in the east-facing backyard with a pergola, two covered patios, and easy care desert landscaping featuring cacti and succulents. Popular Aria flr plan has been impeccably maintained by the original owner. Soaring 12’ ceilings and expansive windows bathe the rooms in natural light. Entertainer’s kitchen enhanced by granite counters, maple cabinets with roll-outs, and a center island that opens to the family room with fireplace. The primary suite offers double-door entry, two toilets, soaking tub, granite shower, makeup vanity, and a high ceiling walk-in closet. Curb appeal shines with synthetic lawn, stone accents, and an extra-long driveway. Additional features include Andersen windows and doors, all updated AC units, 2 water heaters, 2 water softeners, & an executive den is complete with rich wood built-in. Amazing opportunity to live in extraordinary guard gated Anthem Country Club!
Property Details
Price:
$1,799,000
MLS #:
2715658
Status:
Active
Beds:
5
Baths:
4
Type:
Single Family
Subtype:
SingleFamilyResidence
Subdivision:
Anthem Cntry Club Parcel 14
Listed Date:
Sep 3, 2025
Finished Sq Ft:
4,607
Total Sq Ft:
4,607
Lot Size:
20,909 sqft / 0.48 acres (approx)
Year Built:
2001
Schools
Elementary School:
Lamping, Frank,Lamping, Frank
Middle School:
Webb, Del E.
High School:
Coronado High
Interior
Appliances
Built In Electric Oven, Double Oven, Dryer, Dishwasher, Gas Cooktop, Disposal, Gas Water Heater, Multiple Water Heaters, Microwave, Refrigerator, Water Softener Owned, Water Heater, Water Purifier, Washer
Bathrooms
2 Full Bathrooms, 1 Three Quarter Bathroom, 1 Half Bathroom
Cooling
Central Air, Electric, Refrigerated, Two Units
Fireplaces Total
1
Flooring
Hardwood, Tile
Heating
Central, Gas, Multiple Heating Units
Laundry Features
Cabinets, Gas Dryer Hookup, Main Level, Laundry Room, Sink
Exterior
Architectural Style
Two Story
Association Amenities
Basketball Court, Country Club, Clubhouse, Fitness Center, Golf Course, Gated, Jogging Path, Playground, Pickleball, Park, Pool, Guard, Spa Hot Tub, Security, Tennis Courts
Community Features
Pool
Construction Materials
Frame, Rock, Stucco
Exterior Features
Balcony, Porch, Patio, Private Yard, Sprinkler Irrigation
Parking Features
Attached, Exterior Access Door, Finished Garage, Garage, Garage Door Opener, Inside Entrance, Private
Roof
Pitched, Tile
Security Features
Gated Community
Financial
HOA Fee
$1,064
HOA Frequency
Quarterly
HOA Includes
AssociationManagement,CommonAreas,RecreationFacilities,ReserveFund,Security,Taxes
HOA Name
Anthem Country Club
Taxes
$9,259
Directions
Anthem Country Club guard gate. South(R) on Anthem Club. South(R) on Knob Oak. East(L) on Brookridge. Park non-sidewalk side only (across from this house).
Map
Contact Us
Mortgage Calculator
Similar Listings Nearby

18 Brookridge Drive
Henderson, NV

