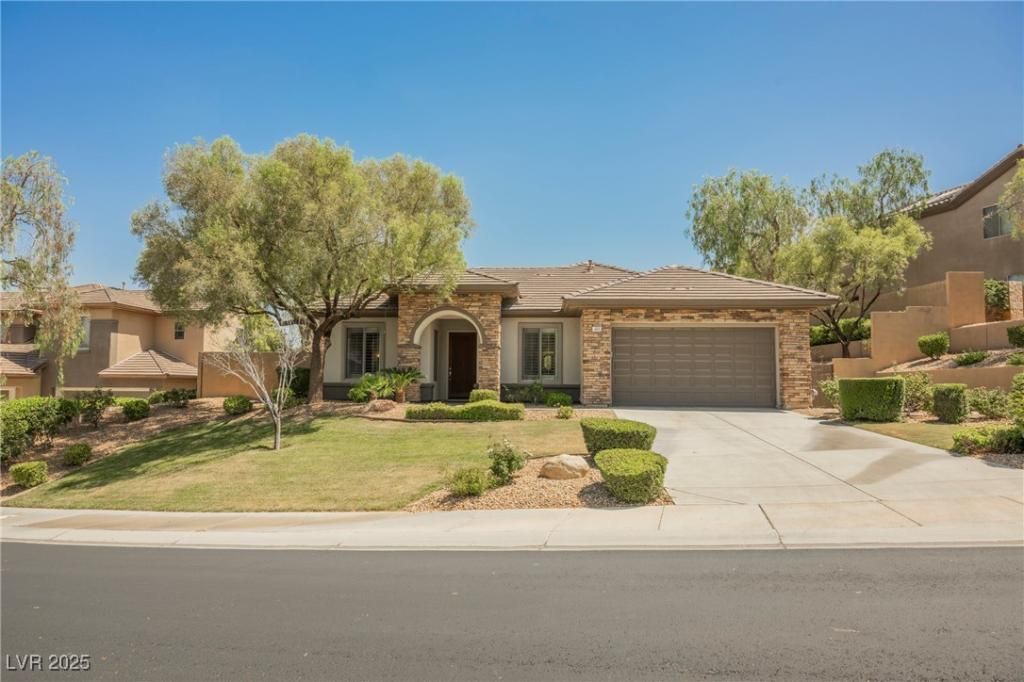Located in the prestigious guard-gated Anthem Country Club, this beautifully upgraded home blends luxury and comfort. A bright, open floor plan featuring three ensuite bedrooms, a den/office, and additional half bath.The chef’s kitchen is a showstopper with high-end stainless steel appliances, including a Viking range, double ovens, a built-in refrigerator, and a heavy-duty hood. A center island with sink, pendant lighting, and pantry opens to the inviting family room and its cozy gas fireplace—perfect for entertaining. Elegant Andersen French doors lead to a tranquil courtyard with a fountain. The primary suite is separate with direct patio access and a custom walk-in closet. The spa-inspired bathroom offers separate vanities, a classic soaking tub, and a marble walk-in shower with a built-in seat and thick glass door. The home’s outdoor space is equally impressive with a built-in BBQ, firepit seating, waterfall feature and raised patio offering views of the Las Vegas Strip by night.
Property Details
Price:
$949,000
MLS #:
2695721
Status:
Pending
Beds:
3
Baths:
4
Type:
Single Family
Subtype:
SingleFamilyResidence
Subdivision:
Anthem Cntry Club Parcel 12
Listed Date:
Jun 26, 2025
Finished Sq Ft:
2,614
Total Sq Ft:
2,614
Lot Size:
11,761 sqft / 0.27 acres (approx)
Year Built:
2004
Schools
Elementary School:
Lamping, Frank,Lamping, Frank
Middle School:
Webb, Del E.
High School:
Coronado High
Interior
Appliances
Built In Gas Oven, Dryer, Dishwasher, Gas Cooktop, Disposal, Microwave, Refrigerator, Water Softener Owned, Water Purifier, Washer
Bathrooms
3 Full Bathrooms, 1 Half Bathroom
Cooling
Central Air, Electric, Two Units
Fireplaces Total
2
Flooring
Carpet, Ceramic Tile
Heating
Central, Gas, Multiple Heating Units
Laundry Features
Gas Dryer Hookup, Main Level, Laundry Room
Exterior
Architectural Style
One Story
Association Amenities
Country Club, Clubhouse, Fitness Center, Golf Course, Gated, Playground, Pickleball, Pool, Guard, Spa Hot Tub, Tennis Courts
Community Features
Pool
Exterior Features
Built In Barbecue, Barbecue, Courtyard, Patio, Private Yard, Sprinkler Irrigation, Water Feature
Parking Features
Attached, Garage, Garage Door Opener, Private, Storage
Roof
Tile
Financial
HOA Fee
$355
HOA Frequency
Monthly
HOA Includes
Security
HOA Name
Anthem Country Club
Taxes
$5,582
Directions
FROM 215, EXIT SOUTH ON EASTERN, VEER L ON ANTHEM PKWY, L INTO ANTHEM COUNTRY CLUB GUARD
GATE, R ON ANTHEM CLUB DR, R ON STONEMARK, HOME ON THE LEFT
Map
Contact Us
Mortgage Calculator
Similar Listings Nearby

40 Stonemark Drive
Henderson, NV
LIGHTBOX-IMAGES
NOTIFY-MSG

