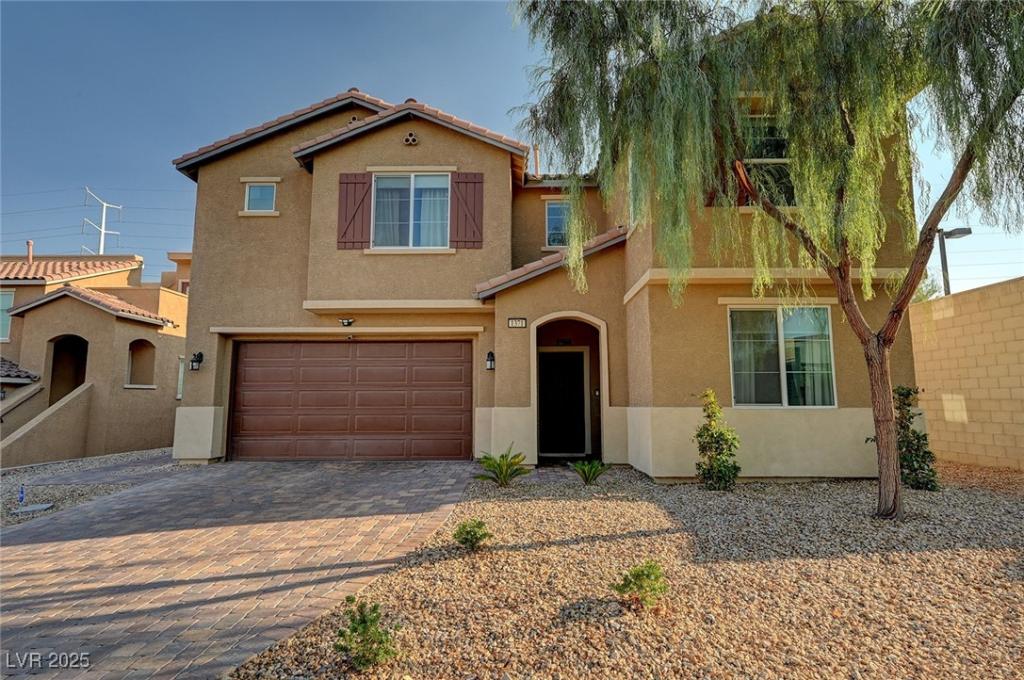Bright, inviting, and thoughtfully designed, this home offers a blend of modern finishes and comfortable living. Natural light fills the open floor plan, highlighted by wide-plank LVP flooring throughout. The kitchen serves as the heart of the home with stainless steel appliances, a generous island, and walk-in pantry, flowing seamlessly into the dining and living areas. A downstairs bedroom with en suite bath provides privacy for guests, while upstairs features three additional bedrooms and a spacious loft. The backyard is a true retreat with pool, spa, oversized wet deck, synthetic turf, and a large covered patio — perfect for relaxing or entertaining year-round.
Property Details
Price:
$689,995
MLS #:
2730763
Status:
Active
Beds:
4
Baths:
3
Type:
Single Family
Subtype:
SingleFamilyResidence
Subdivision:
Acadia Phase I
Listed Date:
Oct 27, 2025
Finished Sq Ft:
2,874
Total Sq Ft:
2,874
Lot Size:
6,970 sqft / 0.16 acres (approx)
Year Built:
2016
Schools
Elementary School:
Kesterson, Lorna,Kesterson, Lorna
Middle School:
Greenspun
High School:
Foothill
Interior
Appliances
Dryer, Dishwasher, Disposal, Gas Range, Refrigerator, Washer
Bathrooms
3 Full Bathrooms
Cooling
Central Air, Electric
Flooring
Luxury Vinyl Plank, Tile
Heating
Central, Gas
Laundry Features
Gas Dryer Hookup, Laundry Room
Exterior
Architectural Style
Two Story
Exterior Features
Patio
Parking Features
Attached, Garage, Garage Door Opener, Open
Roof
Tile
Financial
HOA Fee
$58
HOA Frequency
Monthly
HOA Includes
AssociationManagement
HOA Name
Taylor Mgmt
Taxes
$4,886
Directions
From the 215 Freeway and Stephanie | Head north on Stephanie | Turn right onto American Pacific | Then left onto Acadia | Turn left onto Bear Brook, and home in the far Left corner.
Map
Contact Us
Mortgage Calculator
Similar Listings Nearby

1371 Bear Brook Avenue
Henderson, NV

