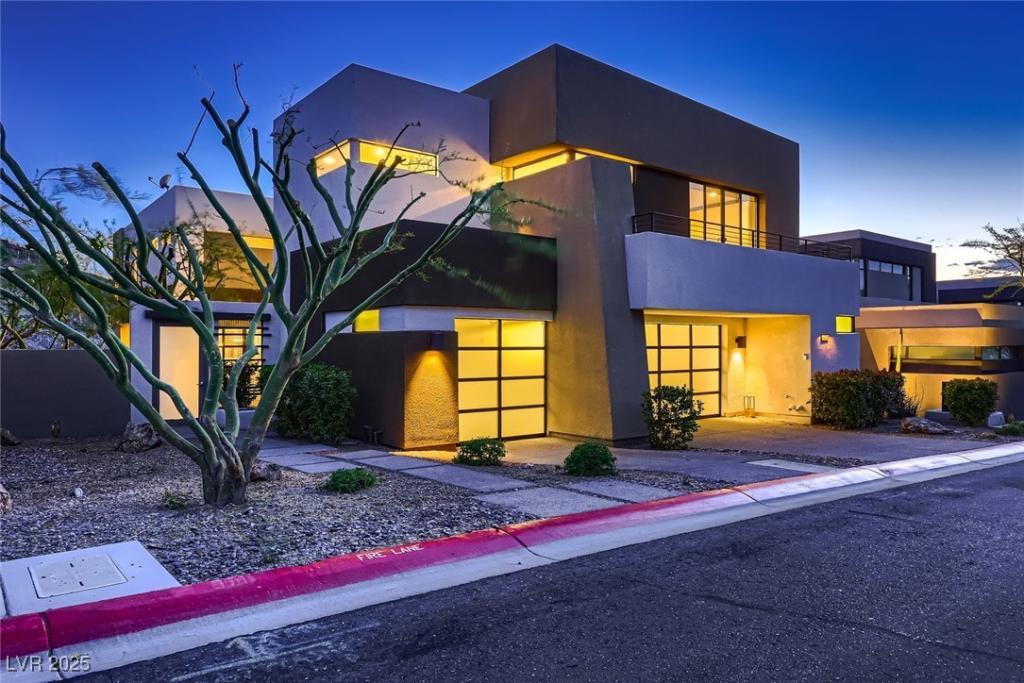Welcome to Sky Terrace, where elevated desert living meets architectural brilliance. Designed by Blue Heron, this modern masterpiece captures sweeping views of the Las Vegas Strip from its private rooftop deck. Inside, natural light and clean lines define the expansive great room, gourmet kitchen, and sleek wine bar—perfect for refined entertaining. A tranquil courtyard and resort-style pool offer effortless indoor-outdoor flow. The home features three ensuite bedrooms with spa-like baths and custom closets—including a main-level suite—plus a flexible fourth bedroom near a full bath. The property has recently undergone a remodel with over $60,000 in enhancements. It features elegant black crown molding and baseboards, new flooring on the lower level, modern black recessed lighting, a fresh interior paint job, a newly coated roof, and upgraded pool tiles with necessary repairs.
Property Details
Price:
$2,220,000
MLS #:
2676260
Status:
Active
Beds:
4
Baths:
5
Type:
Single Family
Subtype:
SingleFamilyResidence
Subdivision:
Parcel E At The Canyons McDonald Ranch Amd
Listed Date:
Apr 28, 2025
Finished Sq Ft:
4,474
Total Sq Ft:
4,474
Lot Size:
8,276 sqft / 0.19 acres (approx)
Year Built:
2015
Schools
Elementary School:
Vanderburg, John C.,Twitchell, Neil C.
Middle School:
Miller Bob
High School:
Coronado High
Interior
Appliances
Built In Gas Oven, Double Oven, Dryer, Gas Cooktop, Disposal, Refrigerator, Water Softener Owned, Water Purifier, Wine Refrigerator, Washer
Bathrooms
2 Full Bathrooms, 2 Three Quarter Bathrooms, 1 Half Bathroom
Cooling
Central Air, Electric, Two Units
Fireplaces Total
1
Flooring
Concrete, Hardwood, Tile
Heating
Central, Gas, Multiple Heating Units
Laundry Features
Cabinets, Gas Dryer Hookup, Main Level, Laundry Room, Sink
Exterior
Architectural Style
Two Story
Association Amenities
Gated
Exterior Features
Built In Barbecue, Balcony, Barbecue, Courtyard, Deck, Patio, Private Yard
Parking Features
Attached, Epoxy Flooring, Garage, Garage Door Opener, Private
Roof
Flat
Security Features
Gated Community
Financial
HOA Fee
$190
HOA Frequency
Monthly
HOA Includes
AssociationManagement
HOA Name
Canyon Edge
Taxes
$11,648
Directions
215 to Green Valley Parkway, headed south until it becomes Sunridge Heights. Left at Canyon Heights Drive. Left at gate onto Vegas View Drive.
Map
Contact Us
Mortgage Calculator
Similar Listings Nearby

917 Vegas View Drive
Henderson, NV
LIGHTBOX-IMAGES
NOTIFY-MSG

