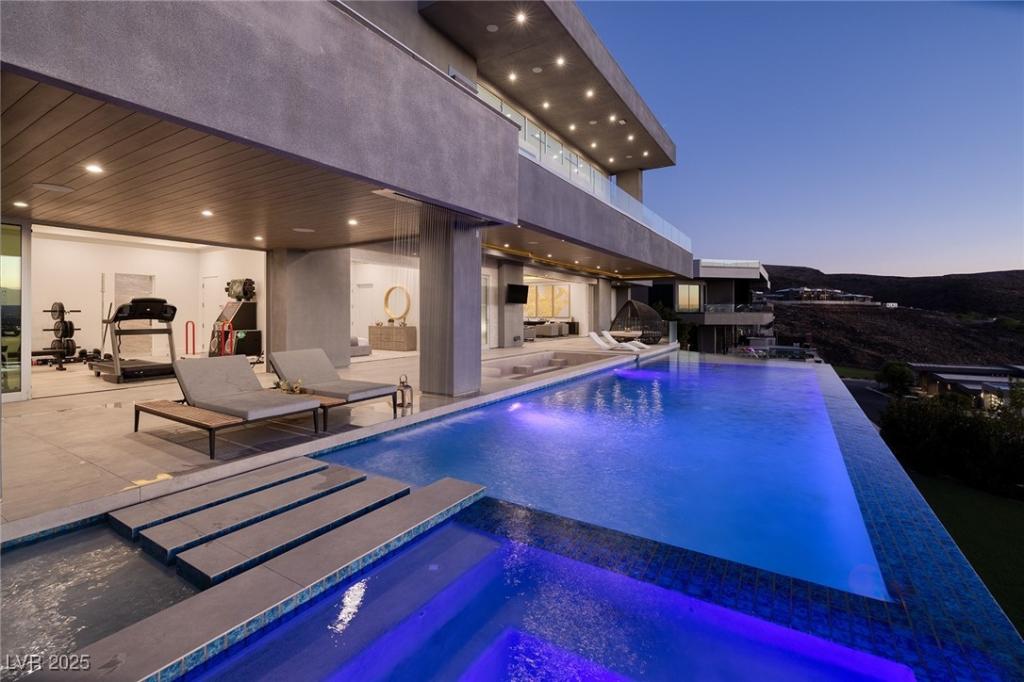The Bond Estate in Prestigious Guard Gated MacDonald Highlands. Modern Custom w/3 Cascading Pools. RoofTop Deck w/Hot & Cold Plunge Pools- Flows to 2nd Pool-Flows to 3rd Infinity Pool & Spa. Sweeping Strip, City, Golf & Red Rock Mountain Views. Movie Theatre, Game Room, Office, Gym & Wellness Spa, Glass Wine Cellar & Lounge, 2 Wine Bars w/Under-Lit Countertops. Elevator to Strip-View Roof Deck w/Pool, Fireplace & Outdoor Kitchen. Wolf & Subzero w/Quartz Countertops, Oversized Primary w/Expansive Closet, Indoor Water Wall, Multiple Fire Lounges, Multiple Outdoor Kitchens, Lawn Area, Dog Park & Dog Spa, 14’ Ceilings, Porcelain Floors, Pocket Doors/Walls, Custom Lighting, Linear Fireplaces, Auto Shades, Smart Home Tech, Richard Luke, AIA | Furniture is Optional and May be Purchased. Country Club: Golf, Fitness, Tennis, Pickleball, Swim, Bar, Dining & Clubhouse. Mins to Shops, 5-Star Restaurants & Top-Rated Schools | Nevada is a State WITHOUT Individual & Corporate Income Taxes !!$$!!
Property Details
Price:
$9,995,000
MLS #:
2643950
Status:
Active
Beds:
5
Baths:
7
Type:
Single Family
Subtype:
SingleFamilyResidence
Subdivision:
Macdonald Highlands Planning Areas 20 & 18 Phase 1
Listed Date:
Jan 6, 2025
Finished Sq Ft:
8,288
Total Sq Ft:
8,288
Lot Size:
18,731 sqft / 0.43 acres (approx)
Year Built:
2021
Schools
Elementary School:
Vanderburg, John C.,Vanderburg, John C.
Middle School:
Miller Bob
High School:
Foothill
Interior
Appliances
Built In Gas Oven, Double Oven, Dryer, Dishwasher, Gas Cooktop, Disposal, Microwave, Refrigerator, Washer
Bathrooms
5 Full Bathrooms, 2 Half Bathrooms
Cooling
Central Air, Electric, High Efficiency, Two Units
Fireplaces Total
6
Flooring
Carpet, Porcelain Tile, Tile
Heating
Central, Gas, High Efficiency, Multiple Heating Units
Laundry Features
Electric Dryer Hookup, Gas Dryer Hookup, Laundry Room
Exterior
Architectural Style
Two Story, Custom
Association Amenities
Basketball Court, Country Club, Clubhouse, Dog Park, Fitness Center, Gated, Playground, Pickleball, Park, Pool, Guard, Spa Hot Tub, Security, Tennis Courts
Exterior Features
Built In Barbecue, Balcony, Barbecue, Courtyard, Patio, Private Yard, Sprinkler Irrigation, Water Feature
Parking Features
Attached, Garage, Garage Door Opener, Inside Entrance, Private
Roof
Flat
Security Features
Security System Owned, Gated Community
Financial
HOA Fee
$330
HOA Frequency
Monthly
HOA Includes
AssociationManagement,MaintenanceGrounds,RecreationFacilities,Security
HOA Name
MacDonald Highlands
Taxes
$52,473
Directions
South on Valle Verde from 215 to guard gate at MacDonald Highlands, guard will direct you from there.
Map
Contact Us
Mortgage Calculator
Similar Listings Nearby

665 Overlook Rim Drive
Henderson, NV
LIGHTBOX-IMAGES
NOTIFY-MSG

