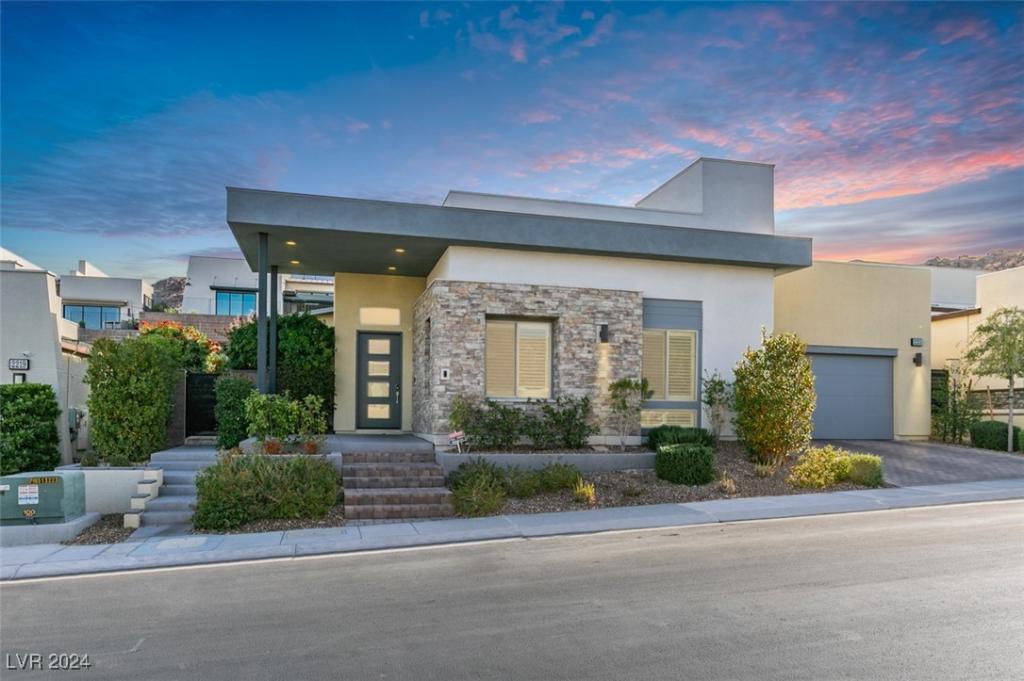YOU WILL NOT WANT TO MISS THIS GORGEOUS, CONTEMPORARY SINGLE STORY SEMI-CUSTOM HOME LOCATED INSIDE THE GATED AXIS COMUNTY OVERLOOKING GREEN VALLEY HENDERSON. FEATURING 3,329 SQFT OF OPEN PLAN LIVING SPACES, 4 BEDS, 3.5 BTHS, LIVNG ROOM WTH DRAMATIC 12FT CEILINGS & FLOOR TO CEILING GLASS WINDOWS/DOORS THAT SEEM TO SEAMLESSLY TIE INTO THE OUTDOOR SPACE. TONS OF NATURAL LIGHT PERFECTLY HIGHLIGHT THE NEVER ENDING CUSTOM TOUCHES THIS HOME OFFERS. THE KITHCEN SPACE IS TO DIE FOR FEATURING LARGE ISLAND, QUARTZ COUNTERTOPS, SS APPLIANCES, DBL OVEN, CUSTOM CABINETS, TILE FLOORS, SEPRT PREP SINK, WET BAR WTH SINK/WINE FRIDGE. TWO FRNT BEDROOMS FEATURING FANS, WALKIN CLOSETS. GUEST ROOM WITH ITS OWN BATH, WALKIN CLST, FAN. PRIMARY SANCTUARY WTH SPA-LIKE BATHROOM W/SOAKING TUB, HUGE GLASS WALKIN SHWR & DUAL VANITIES. WOOD TILE FLOORS & SHUTTERS THROUGHOUT. $250K CUSTOM BCKYRD W/POOL-SPA, WTR FEATURES, 3 FIREPITTS, OUTDOOR KITCHEN, PATIO COVER GORGEOUS VIEWS OF THE MNTS. THIS HOME HAS IT ALL!
Property Details
Price:
$1,925,000
MLS #:
2639533
Status:
Active
Beds:
4
Baths:
4
Type:
Single Family
Subtype:
SingleFamilyResidence
Subdivision:
Canyons At Macdonald Ranch Parcel C/D
Listed Date:
Dec 19, 2024
Finished Sq Ft:
3,329
Total Sq Ft:
3,329
Lot Size:
3,920 sqft / 0.09 acres (approx)
Year Built:
2020
Schools
Elementary School:
Vanderburg, John C.,Vanderburg, John C.
Middle School:
Miller Bob
High School:
Coronado High
Interior
Appliances
Built In Gas Oven, Double Oven, Dishwasher, Gas Cooktop, Disposal, Microwave, Refrigerator, Warming Drawer
Bathrooms
3 Full Bathrooms, 1 Half Bathroom
Cooling
Central Air, Electric
Flooring
Carpet, Tile
Heating
Central, Gas
Laundry Features
Cabinets, Gas Dryer Hookup, Main Level, Laundry Room, Sink
Exterior
Architectural Style
One Story
Association Amenities
Gated, Guard
Exterior Features
Built In Barbecue, Barbecue, Patio, Private Yard
Parking Features
Attached, Epoxy Flooring, Finished Garage, Garage, Garage Door Opener, Inside Entrance, Open, Tandem
Roof
Flat
Security Features
Prewired, Controlled Access, Fire Sprinkler System, Gated Community
Financial
HOA Fee
$225
HOA Frequency
Monthly
HOA Includes
AssociationManagement,MaintenanceGrounds
HOA Name
THE CAYONS
Taxes
$12,020
Directions
215 AND GREEN VALLEY PARKWAY; EXIT SOUTH ON GREEN VALLEY PARKWAY, LEFT ON CANYON HIGHLANDS, RIGHT ON SUMMIT MESA, AND GO THROUGH THE GATE HOUSE ON THE LEFT.
Map
Contact Us
Mortgage Calculator
Similar Listings Nearby

2223 Summit Mesa Lane
Henderson, NV
LIGHTBOX-IMAGES
NOTIFY-MSG

