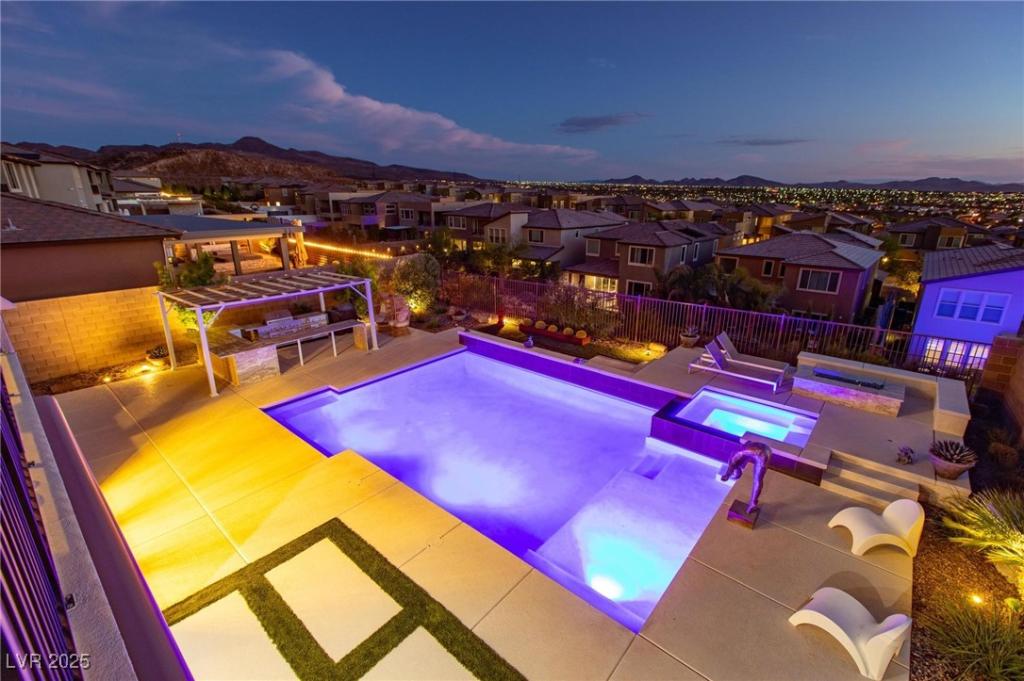Nestled at the pinnacle of the prestigious gated Blackrock community, this meticulously designed home offers unparalleled city and mountain views that stretch to the horizon. Boasting a blend of dramatic elegance and functionality, this residence stands out in its prime location perched gracefully on the mountain ridge. The gourmet kitchen featuring double-stacked cabinets, built-in refrigerator, 48″ Kitchenaid Pro-Range, wine fridge, coffee bar, hand-painted backsplash tiles, Quartz countertops, and cast-iron farm sink. The primary bedroom is a luxurious retreat, complete with a cozy sitting area and private balcony to take in the mesmerizing city lights and stunning sunsets. A spa-like bathroom featuring a custom-tiled walk-in shower, freestanding tub, and dual closets. Each additional room with ensuite bathrooms keeps guests happy. The backyard is a true oasis, showcasing a breathtaking pool and spa, custom-covered outdoor BBQ/bar area, fire pit, and exquisite landscaping.
Property Details
Price:
$2,200,000
MLS #:
2680130
Status:
Active
Beds:
5
Baths:
5
Type:
Single Family
Subtype:
SingleFamilyResidence
Subdivision:
The Canyons At Macdonald Ranch Parcel F/L Phase 1
Listed Date:
May 2, 2025
Finished Sq Ft:
3,901
Total Sq Ft:
3,901
Lot Size:
8,276 sqft / 0.19 acres (approx)
Year Built:
2019
Schools
Elementary School:
Vanderburg, John C.,Twitchell, Neil C.
Middle School:
Miller Bob
High School:
Coronado High
Interior
Appliances
Dryer, Gas Cooktop, Disposal, Microwave, Refrigerator, Washer
Bathrooms
2 Full Bathrooms, 2 Three Quarter Bathrooms, 1 Half Bathroom
Cooling
Central Air, Electric, Two Units
Flooring
Carpet, Ceramic Tile
Heating
Gas, Multiple Heating Units
Laundry Features
Electric Dryer Hookup, Gas Dryer Hookup, Laundry Room, Upper Level
Exterior
Architectural Style
Two Story
Association Amenities
Gated
Exterior Features
Balcony, Porch, Patio, Sprinkler Irrigation
Parking Features
Attached, Garage, Garage Door Opener, Inside Entrance, Open, Workshop In Garage
Roof
Tile
Security Features
Fire Sprinkler System, Gated Community
Financial
HOA Fee
$90
HOA Frequency
Monthly
HOA Includes
AssociationManagement
HOA Name
Seabreeze
Taxes
$10,391
Directions
215 to Green Valley Pkwy, head South, continue on Sunridge Heights Pkwy, left on Canyon Heights Dr,
straight on Cyn Hts Dr, left on Vester Pl, left on King Crest Ct.
Map
Contact Us
Mortgage Calculator
Similar Listings Nearby

2153 King Crest Court
Henderson, NV
LIGHTBOX-IMAGES
NOTIFY-MSG

