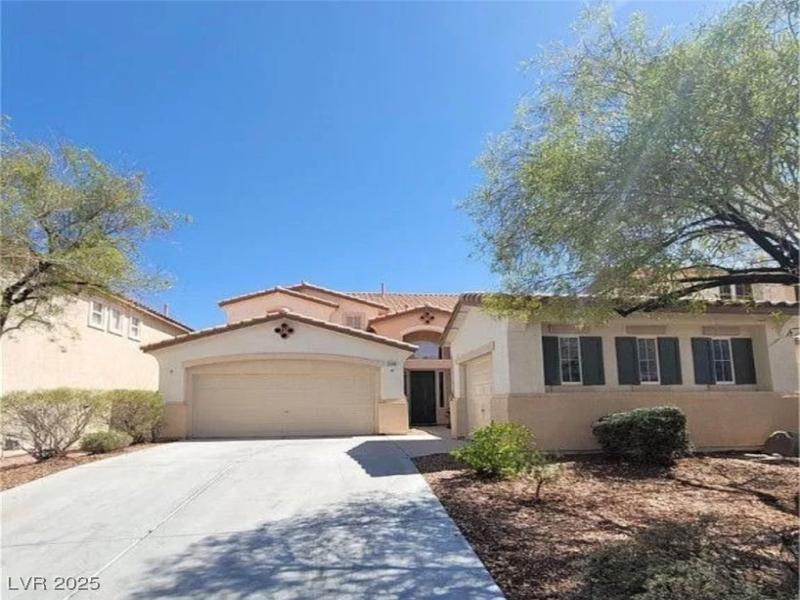Beautiful home with lots of custom features. Walk in to see a two story vaulted ceiling in the great room, with a grand wood staircase. Step into the kitchen, granite counter tops and a large serving island in the heart. Also a separate dining room, with a two way fireplace and a cozy family room. Laundry room, den and a 3 car garage. Upstairs the primary master suite opens up to a balcony and has vaulted ceilings. There is plenty of closet space a large custom closet just off of the beautiful spa like bathroom with a giant tub and separate shower. 5 Bedrooms, 3 Baths 3 Car Garage in Beautiful Henderson NV!! LOW HOA…
Property Details
Price:
$749,900
MLS #:
2669559
Status:
Active
Beds:
5
Baths:
3
Type:
Single Family
Subtype:
SingleFamilyResidence
Subdivision:
Seven Hills Parcel T2
Listed Date:
Apr 1, 2025
Finished Sq Ft:
2,855
Total Sq Ft:
2,855
Lot Size:
6,098 sqft / 0.14 acres (approx)
Year Built:
2002
Schools
Elementary School:
Wolff, Elise L.,Wolff, Elise L.
Middle School:
Webb, Del E.
High School:
Coronado High
Interior
Appliances
Gas Range
Bathrooms
2 Full Bathrooms, 1 Three Quarter Bathroom
Cooling
Central Air, Electric
Fireplaces Total
1
Flooring
Carpet, Tile
Heating
Central, Electric
Laundry Features
Gas Dryer Hookup, Laundry Room
Exterior
Architectural Style
Two Story
Association Amenities
Basketball Court, Gated, Jogging Path
Exterior Features
None
Parking Features
Attached, Garage, Private
Roof
Tile
Security Features
Gated Community
Financial
HOA Fee
$62
HOA Fee 2
$55
HOA Frequency
Monthly
HOA Includes
AssociationManagement,Security
HOA Name
Prime Community
Taxes
$3,026
Directions
Head south on Seven Hills from St. Rose Parkway, go left on Seven Hills loop, left on Arabella go through gate, turn left at bend, right on Sabatini
Map
Contact Us
Mortgage Calculator
Similar Listings Nearby

1540 Sabatini Drive
Henderson, NV

