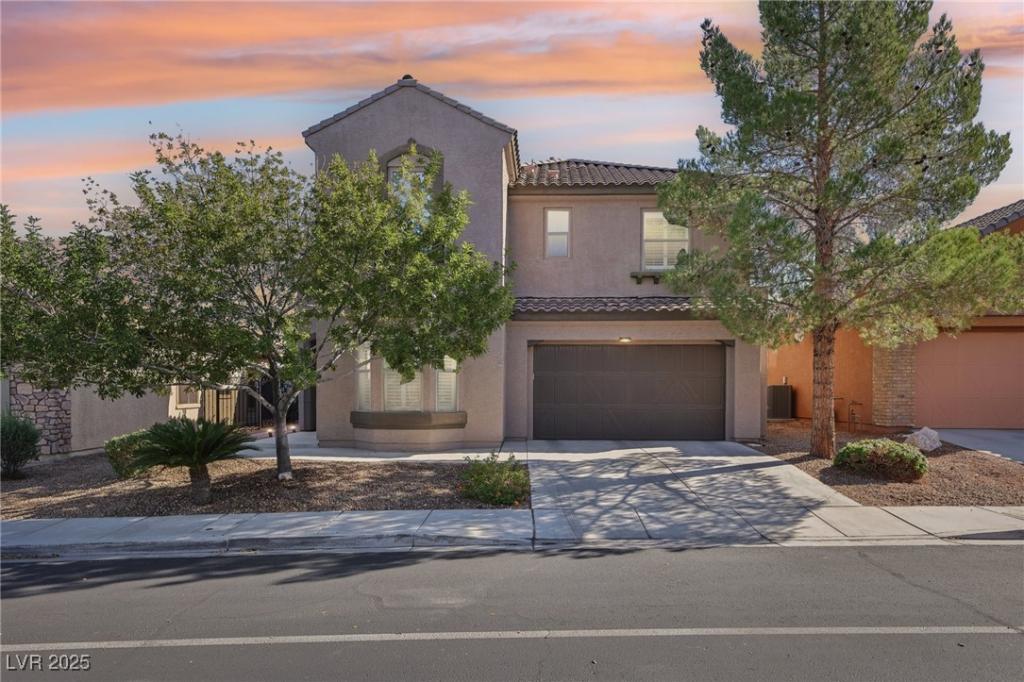Welcome to your dream home in the prestigious Tuscany Village, a resort-style community that offers an unparalleled lifestyle! This stunning 3,023 sq. ft. residence features 4 bedrooms, 2.5 baths, and a Den. The heart of the home is the spacious kitchen, complete with a large island perfect for entertaining, a dining area, and a generous great room with a cozy fireplace. The formal dining room boasts vaulted ceilings, adding an elegant touch. Step outside into the beautiful courtyard, accessible through three sliding doors, creating a seamless indoor-outdoor living experience. The primary bedroom is a true retreat, featuring built-ins, a 10×10 sitting room, and an en-suite bathroom with double sinks, a garden tub, a separate shower, and a walk-in closet. This home is adorned with ceiling fans, shutters, and numerous upgrades throughout, ensuring comfort and style. The 3-car tandem garage provides ample space, perfect for accommodating a golf cart.
Property Details
Price:
$699,999
MLS #:
2730194
Status:
Active
Beds:
4
Baths:
3
Type:
Single Family
Subtype:
SingleFamilyResidence
Subdivision:
Tuscany Parcel 6C
Listed Date:
Oct 24, 2025
Finished Sq Ft:
3,023
Total Sq Ft:
3,023
Lot Size:
4,792 sqft / 0.11 acres (approx)
Year Built:
2006
Schools
Elementary School:
Josh, Stevens,Josh, Stevens
Middle School:
Brown B. Mahlon
High School:
Basic Academy
Interior
Appliances
Dryer, Dishwasher, Disposal, Gas Range, Microwave, Refrigerator, Washer
Bathrooms
2 Full Bathrooms, 1 Half Bathroom
Cooling
Central Air, Electric, Two Units
Fireplaces Total
1
Flooring
Tile
Heating
Central, Gas, Multiple Heating Units
Laundry Features
Gas Dryer Hookup, Upper Level
Exterior
Architectural Style
Two Story
Association Amenities
Basketball Court, Country Club, Clubhouse, Fitness Center, Golf Course, Gated, Jogging Path, Laundry, Pool, Racquetball, Guard, Spa Hot Tub, Security
Community Features
Pool
Construction Materials
Frame, Stucco, Drywall
Exterior Features
Courtyard, Dog Run, Porch, Patio, Private Yard, Sprinkler Irrigation
Parking Features
Attached, Garage, Garage Door Opener, Inside Entrance, Private, Tandem, Guest
Roof
Tile
Security Features
Security System Leased
Financial
HOA Fee
$220
HOA Frequency
Monthly
HOA Includes
AssociationManagement,RecreationFacilities,Security
HOA Name
Tuscany Village
Taxes
$2,674
Directions
FROM I-515/95 , EAST ON GALLERIA DR. LEFT ON OLIVIA PARKWAY, THROUGH GUARD GATE, HOUSE ON RIGHT
Map
Contact Us
Mortgage Calculator
Similar Listings Nearby

1146 Olivia Parkway
Henderson, NV

