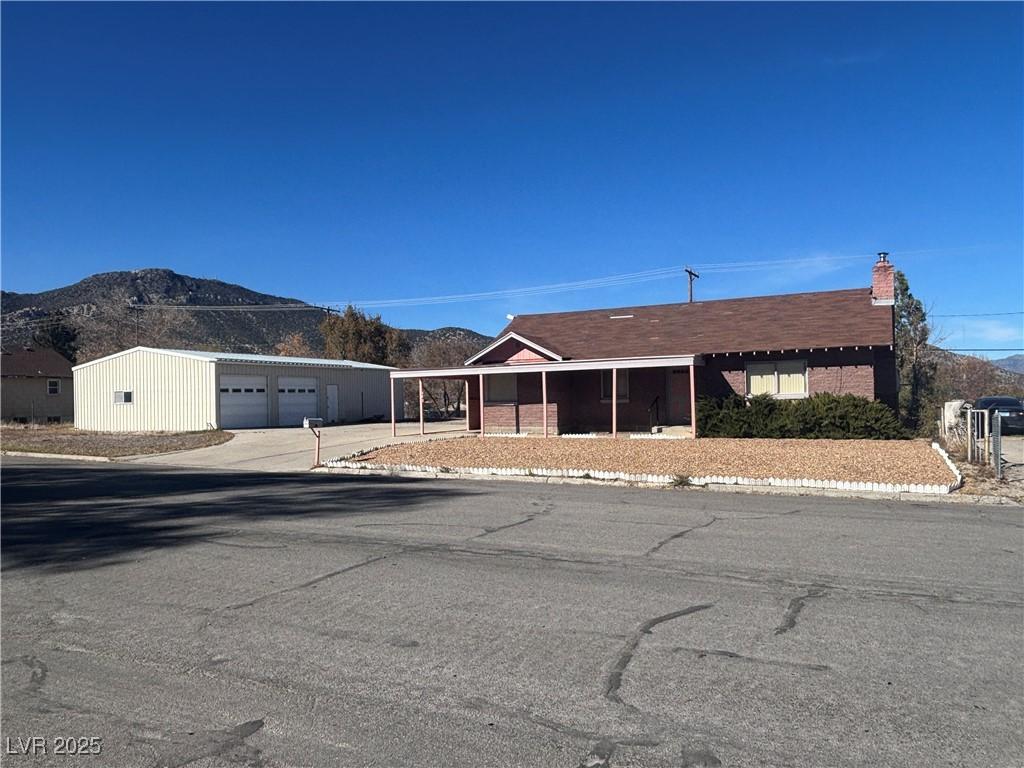This classic brick home offers timeless character with original oak hardwood floors and a cozy wood-burning fireplace insert in the living room. The bright, white-tile kitchen has plenty of natural light, and the spacious primary bedroom with cedar lined walk-in closet, jetted tub and separate shower in the large bathroom.
The finished basement includes three rooms, each with closets, plus a ¾ bath, perfect for guests, offices, or hobby areas. The home is all-electric for efficiency and low maintenance.
The massive 1,440 sq.ft. shop and oversized lot may sell you before even entering the house! 2 tall garage doors w/ automatic openers, separate work space w/220 power, several built-in workbenches and shelving, making it ideal for mechanics, offroad vehicle/boat storage, etc. Additional features include an attached carport, fenced backyard, and rock landscaping for easy upkeep.
The finished basement includes three rooms, each with closets, plus a ¾ bath, perfect for guests, offices, or hobby areas. The home is all-electric for efficiency and low maintenance.
The massive 1,440 sq.ft. shop and oversized lot may sell you before even entering the house! 2 tall garage doors w/ automatic openers, separate work space w/220 power, several built-in workbenches and shelving, making it ideal for mechanics, offroad vehicle/boat storage, etc. Additional features include an attached carport, fenced backyard, and rock landscaping for easy upkeep.
Property Details
Price:
$250,000
MLS #:
2731753
Status:
Active
Beds:
1
Baths:
2
Type:
Single Family
Subtype:
SingleFamilyResidence
Subdivision:
Park Add
Listed Date:
Oct 30, 2025
Finished Sq Ft:
1,888
Total Sq Ft:
1,888
Lot Size:
12,502 sqft / 0.29 acres (approx)
Year Built:
1970
Schools
Elementary School:
Norman, David E.,Norman, David E.
Middle School:
White Pine Middle School
High School:
White Pine High School
Interior
Appliances
Dryer, Electric Range, Disposal, Refrigerator, Washer
Bathrooms
1 Full Bathroom, 1 Three Quarter Bathroom
Cooling
Evaporative Cooling, Electric
Fireplaces Total
1
Flooring
Carpet, Laminate, Tile
Heating
Central, Electric
Laundry Features
Electric Dryer Hookup, Laundry Room
Exterior
Architectural Style
One Story
Association Amenities
None
Construction Materials
Drywall
Exterior Features
Porch, Private Yard
Other Structures
Workshop
Parking Features
Attached Carport, Detached, Garage, Garage Door Opener, Open, Workshop In Garage
Roof
Composition, Shingle
Financial
Taxes
$1,255
Directions
From the Great Basin Aultman Street Intersection, Turn Right on to East Aultman Street, Proceed until E 13th Street and turn Left, Continue on E 13th Street to Ave D and Turn Right. Home will be on the Left Hand Side.
Map
Contact Us
Mortgage Calculator
Similar Listings Nearby

1325 Avenue D
Ely, NV

