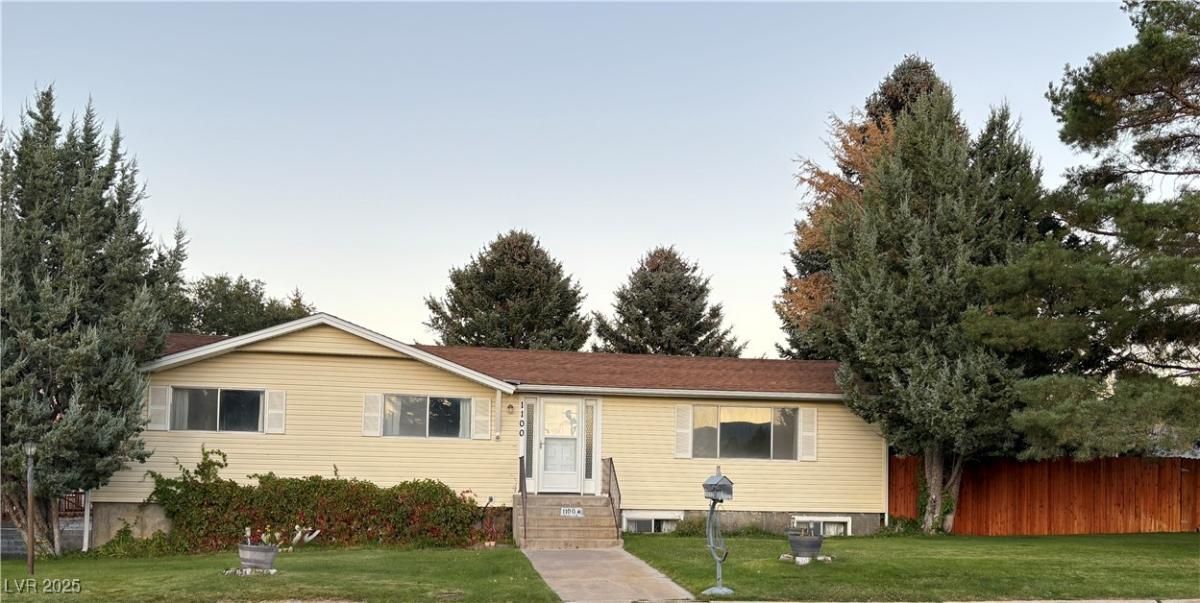Lovely home located in the Mt. View subdivision close to Steptoe Park, hospital and schools. 4 bedroom 3 bath very well maintained home.
Walk into a large living room with large picture window. Dining room, with a built in desk and kitchen are updated with a newer sliding door that takes you out to a trex deck with views of Mosier and north Steptoe Valley. Great for relaxing on and taking in the beauty. Separate laundry area with an exterior door that leads you out to a fenced in area, perfect for your fur babies. 3 bedroom upstairs with a large primary bedroom/bathroom with a walk in shower/tub. In the daylighted downstairs, you will find a family room, bar area, storage area, 3/4 bathroom and bedroom. There are sliding doors off of the bar area to walk out on the covered patio and enjoy the backyard. Block concrete area that is all ready for your next years garden. Nicely landscaped yard with mature trees and full sprinkler system. Don’t miss this one !
Walk into a large living room with large picture window. Dining room, with a built in desk and kitchen are updated with a newer sliding door that takes you out to a trex deck with views of Mosier and north Steptoe Valley. Great for relaxing on and taking in the beauty. Separate laundry area with an exterior door that leads you out to a fenced in area, perfect for your fur babies. 3 bedroom upstairs with a large primary bedroom/bathroom with a walk in shower/tub. In the daylighted downstairs, you will find a family room, bar area, storage area, 3/4 bathroom and bedroom. There are sliding doors off of the bar area to walk out on the covered patio and enjoy the backyard. Block concrete area that is all ready for your next years garden. Nicely landscaped yard with mature trees and full sprinkler system. Don’t miss this one !
Property Details
Price:
$385,000
MLS #:
2721588
Status:
Active
Beds:
4
Baths:
3
Type:
Single Family
Subtype:
SingleFamilyResidence
Subdivision:
Mountain View/Park Additio
Listed Date:
Sep 23, 2025
Finished Sq Ft:
2,408
Total Sq Ft:
2,408
Lot Size:
10,176 sqft / 0.23 acres (approx)
Year Built:
1973
Schools
Elementary School:
Norman, David E.,Norman, David E.
Middle School:
White Pine Middle School
High School:
White Pine High School
Interior
Appliances
Electric Range, Disposal, Refrigerator
Bathrooms
2 Full Bathrooms, 1 Three Quarter Bathroom
Cooling
Electric, Window Units
Flooring
Carpet, Linoleum, Tile, Vinyl
Heating
Electric, Wall Furnace
Laundry Features
Electric Dryer Hookup, Main Level, Laundry Room
Exterior
Architectural Style
Two Story
Association Amenities
None
Construction Materials
Drywall
Exterior Features
Deck, Patio
Parking Features
Attached, Garage, Garage Door Opener, Open
Roof
Asphalt, Composition, Shingle
Financial
Taxes
$1,145
Directions
From the intersection of Great Basin and Aultman, head east on Aultman. Turn right on 13th Street. Left on Avenue K. Right on 15th Street, home is on left with signage.
Map
Contact Us
Mortgage Calculator
Similar Listings Nearby

1100 15th Street
Ely, NV

