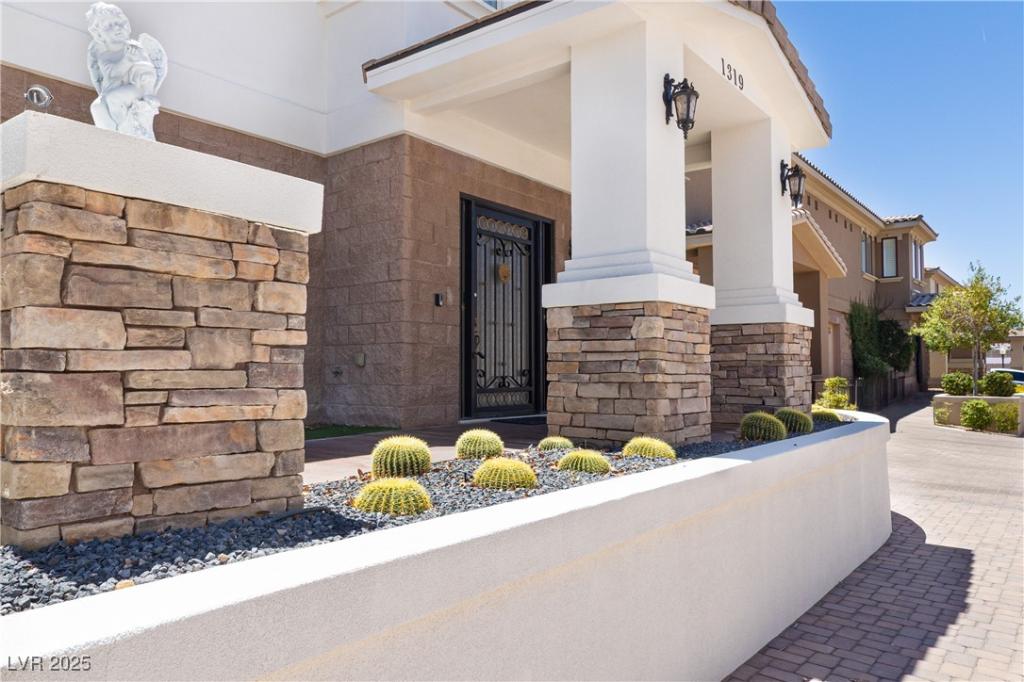Stunning custom home in Boulder City – Low interest rates available ask me how! This two story, 4 bed 4 bathroom home has it all! Multi gen suite downstairs is currently used as a theater with separate guest suite with bathroom. Recently painted and updated fixtures throughout! Upstairs you will find a massive living room with wet bar with expansive mountain views, and a large furnished patio balcony with fans and BBQ stub. The kitchen has all the features, including double island with prep sink, wine fridge, walk in pantry with fridge and freezer, built in gas cooktop, built in gas oven with warming drawer, dry age steak locker, and massive granite slabs! Wet bar has a mini fridge and ice maker. Three bedrooms on the second floor including a junior suite with private bath and the expansive master suite with two walk in closets, steam shower, soaking tub, and dressing room! Massive air conditioned garage with RV garage, built in cabinets, and shop areas with epoxy floors.
Property Details
Price:
$995,000
MLS #:
2696195
Status:
Pending
Beds:
4
Baths:
4
Type:
Single Family
Subtype:
SingleFamilyResidence
Subdivision:
Red Baron Estate Boulder City Sub #104 Amd
Listed Date:
Jun 26, 2025
Finished Sq Ft:
4,101
Total Sq Ft:
4,101
Lot Size:
3,485 sqft / 0.08 acres (approx)
Year Built:
2007
Schools
Elementary School:
Mitchell,King, Martha
Middle School:
Garrett Elton M.
High School:
Boulder City
Interior
Appliances
Built In Gas Oven, Dryer, Dishwasher, Gas Cooktop, Disposal, Gas Water Heater, Microwave, Refrigerator, Water Softener Owned, Tankless Water Heater, Warming Drawer, Water Purifier, Wine Refrigerator, Washer
Bathrooms
1 Full Bathroom, 2 Three Quarter Bathrooms, 1 Half Bathroom
Cooling
Central Air, Electric, Two Units
Fireplaces Total
2
Flooring
Carpet, Marble, Porcelain Tile, Tile
Heating
Central, Gas, Multiple Heating Units
Laundry Features
Electric Dryer Hookup, Laundry Room, Upper Level
Exterior
Architectural Style
Two Story
Association Amenities
None
Construction Materials
Block, Frame, Stucco, Drywall
Exterior Features
Balcony, Barbecue, Dog Run, Exterior Steps, Patio, Private Yard, Sprinkler Irrigation
Parking Features
Air Conditioned Garage, Attached, Exterior Access Door, Epoxy Flooring, Finished Garage, Garage, Garage Door Opener, Inside Entrance, Private, Rv Garage, Rv Hook Ups, Rv Potential, Rv Access Parking, Shelves, Storage, Tandem
Roof
Tile
Security Features
Fire Sprinkler System
Financial
Taxes
$6,984
Directions
From I-11 Head to Boulder City (Business Exit) – turns into Boulder City Pkwy, turn right on Bullock Field Dr (it’s where the Firestone Auto Shop is), left on Red Baron, House will be third house on the right.
Map
Contact Us
Mortgage Calculator
Similar Listings Nearby

1319 Red Baron Lane
Boulder City, NV

