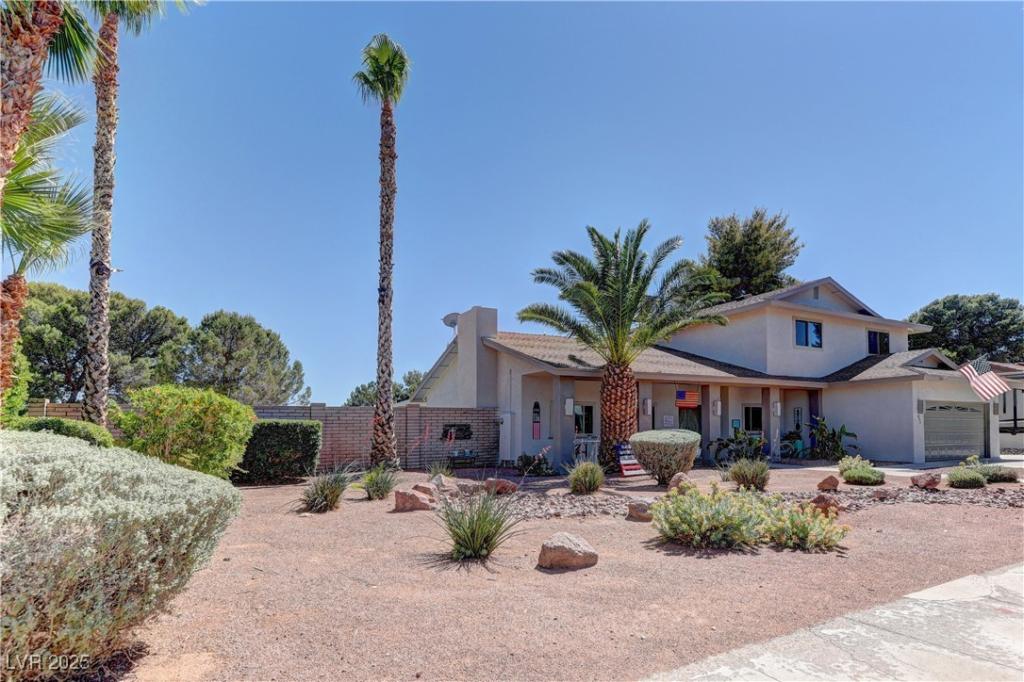Beautifully maintained 4BR/2.75BA home situated on the 6th fairway, featuring a pool and oversized lot. Recent upgrades include new energy-efficient windows, a new HVAC system, updated flooring throughout, upgraded bathroom vanities, stainless steel appliances, and full-size double ovens.
The floor plan offers a formal dining room overlooking a step-down formal living room with fireplace, plus a separate family/game room with fireplace; pool table included. Upstairs features a custom dual home-office configuration, a spacious primary suite with custom closets, and a private balcony with panoramic golf-course views.
Outdoor amenities include a pool with motorized safety cover, a poolside cabana, and views of both the 6th and 9th fairways. Additional features include an interior/exterior music and intercom system, central vacuum system, gated side yard with dog run and artificial-turf play area, and abundant RV/boat parking. This is an Exceptional Must See Home ! !
The floor plan offers a formal dining room overlooking a step-down formal living room with fireplace, plus a separate family/game room with fireplace; pool table included. Upstairs features a custom dual home-office configuration, a spacious primary suite with custom closets, and a private balcony with panoramic golf-course views.
Outdoor amenities include a pool with motorized safety cover, a poolside cabana, and views of both the 6th and 9th fairways. Additional features include an interior/exterior music and intercom system, central vacuum system, gated side yard with dog run and artificial-turf play area, and abundant RV/boat parking. This is an Exceptional Must See Home ! !
Property Details
Price:
$850,000
MLS #:
2734274
Status:
Active
Beds:
4
Baths:
3
Type:
Single Family
Subtype:
SingleFamilyResidence
Subdivision:
Lamancha Aka Bc #23
Listed Date:
Nov 18, 2025
Finished Sq Ft:
2,668
Total Sq Ft:
2,668
Lot Size:
12,197 sqft / 0.28 acres (approx)
Year Built:
1974
Schools
Elementary School:
Mitchell,King, Martha
Middle School:
Garrett Elton M.
High School:
Boulder City
Interior
Appliances
Built In Electric Oven, Double Oven, Dryer, Dishwasher, Energy Star Qualified Appliances, Electric Cooktop, Electric Water Heater, Disposal, Microwave, Refrigerator, Water Softener Owned, Water Heater, Washer
Bathrooms
2 Full Bathrooms, 1 Three Quarter Bathroom
Cooling
Central Air, Electric, High Efficiency, Two Units
Fireplaces Total
2
Flooring
Ceramic Tile, Luxury Vinyl Plank, Marble, Porcelain Tile, Tile
Heating
Central, Electric, High Efficiency, Radiators
Laundry Features
Cabinets, Electric Dryer Hookup, In Garage, Laundry Room, Sink
Exterior
Architectural Style
Two Story
Association Amenities
None
Construction Materials
Frame, Stucco
Exterior Features
Balcony, Deck, Dog Run, Porch, Patio, Private Yard, Shed, Sprinkler Irrigation
Other Structures
Sheds
Parking Features
Attached, Exterior Access Door, Epoxy Flooring, Finished Garage, Garage, Garage Door Opener, Inside Entrance, Open, Rv Access Parking, Rv Paved, Shelves, Storage
Roof
Composition, Pitched, Shingle
Financial
Taxes
$2,656
Directions
Boulder City. Right on Buchanan left on El Camino, right on Mancha to Fairway home on right hand side.
Map
Contact Us
Mortgage Calculator
Similar Listings Nearby

893 Fairway Drive
Boulder City, NV

