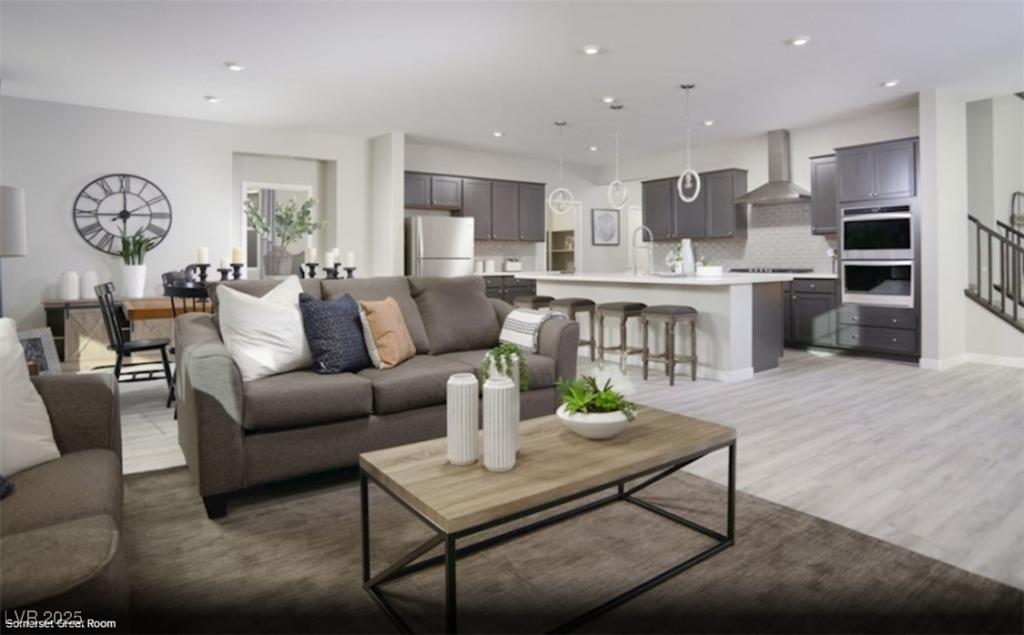Welcome to The Somerset plan, a beautiful two-story home located in the heart of Boulder City, built by Beazer Homes. This stunning new construction home features 5 beds and 3.5 baths, offering ample space for comfortable living. The 3180 sq ft layout includes a spacious living room, a modern, gourmet kitchen with oversized island, large walk-in pantry, and quartz counter tops. The primary suite boasts dual closets, large private balcony and deep soaker tub, while the additional bedrooms provide plenty of room for family or guests.
Beazer Homes is proud to be America’s #1 Energy-Efficient homebuilder. In 2024, our homes achieved an average net HERS® score of 37 (including solar) and a gross HERS® score of 42—the lowest publicly reported scores among the top 30 U.S. homebuilders identified by Builder Magazine’s Top 100 list (ranked by 2024 closings).
Beazer Homes is proud to be America’s #1 Energy-Efficient homebuilder. In 2024, our homes achieved an average net HERS® score of 37 (including solar) and a gross HERS® score of 42—the lowest publicly reported scores among the top 30 U.S. homebuilders identified by Builder Magazine’s Top 100 list (ranked by 2024 closings).
Property Details
Price:
$899,990
MLS #:
2708316
Status:
Active
Beds:
5
Baths:
4
Type:
Single Family
Subtype:
SingleFamilyResidence
Subdivision:
Heritage Peak
Listed Date:
Aug 7, 2025
Finished Sq Ft:
3,180
Total Sq Ft:
3,180
Lot Size:
10,019 sqft / 0.12 acres (approx)
Year Built:
2025
Schools
Elementary School:
Mitchell,King, Martha
Middle School:
Garrett Elton M.
High School:
Boulder City
Interior
Appliances
Dishwasher, Energy Star Qualified Appliances, Electric Range, Disposal, Microwave
Bathrooms
2 Full Bathrooms, 1 Three Quarter Bathroom, 1 Half Bathroom
Cooling
Central Air, Electric, Energy Star Qualified Equipment
Flooring
Carpet, Tile
Heating
Central, Electric
Laundry Features
Electric Dryer Hookup, Laundry Room, Upper Level
Exterior
Architectural Style
Two Story
Association Amenities
None
Construction Materials
Frame, Stucco
Exterior Features
Porch
Parking Features
Attached, Garage, Inside Entrance, Private, Rv Potential, Rv Access Parking
Roof
Tile
Financial
Taxes
$8,500
Directions
Directions to the Heritage Peak Model Home: Take I-95 South to Boulder City Parkway. Turn right on UtahStreet. Continue to Northridge, then turn left. Next, turn left on Arizona Street—the model home will be on the left-hand side.
Map
Contact Us
Mortgage Calculator
Similar Listings Nearby

511 Northridge Drive lot 2
Boulder City, NV

