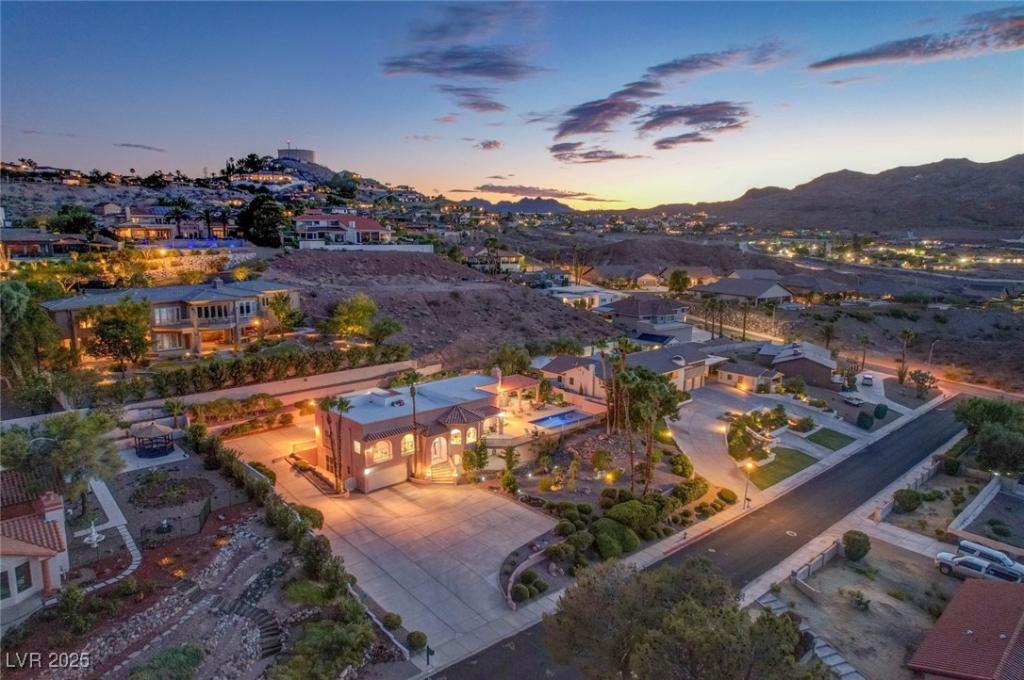This elegant custom home offers a thoughtfully designed living space, along with panoramic views of Lake Mead from the Claremont Heights boutique community. Perfect for multigenerational living or effortless entertaining, the home boasts 5 spacious bedrooms—3 with private en-suite baths—and 5 total bathrooms, seamlessly blending both privacy and comfort. The inviting living room features coffered ceilings, a fireplace, and dramatic floor-to-ceiling windows that frame the tranquil lake views. This home features a unique eat-in kitchen, formal dining, and a billiard room with a built-in beverage bar. The primary suite includes a private sitting area and showcases breathtaking views of the lake, a 6-piece primary bath, and a walk-in closet. Additional features include private entrances for each secondary bedroom—ideal for guests, home offices, or creative studios. Step outside to enjoy a lovely backyard with sparkling pool, soothing spa, and outdoor kitchen.
Property Details
Price:
$1,550,000
MLS #:
2703731
Status:
Active
Beds:
5
Baths:
5
Type:
Single Family
Subtype:
SingleFamilyResidence
Subdivision:
Claremont Heights
Listed Date:
Jul 23, 2025
Finished Sq Ft:
4,616
Total Sq Ft:
4,616
Lot Size:
20,909 sqft / 0.48 acres (approx)
Year Built:
1988
Schools
Elementary School:
Mitchell,King, Martha
Middle School:
Garrett Elton M.
High School:
Boulder City
Interior
Appliances
Built In Electric Oven, Double Oven, Dryer, Dishwasher, Electric Cooktop, Disposal, Refrigerator, Washer
Bathrooms
2 Full Bathrooms, 2 Three Quarter Bathrooms, 1 Half Bathroom
Cooling
Central Air, Electric, Two Units
Fireplaces Total
1
Flooring
Bamboo, Marble
Heating
Central, Gas, Multiple Heating Units
Laundry Features
Electric Dryer Hookup, Main Level
Exterior
Architectural Style
Two Story
Association Amenities
None
Construction Materials
Frame, Stucco
Exterior Features
Built In Barbecue, Barbecue, Patio, Private Yard, Sprinkler Irrigation
Parking Features
Attached Carport, Attached, Finished Garage, Garage, Garage Door Opener, Inside Entrance, Open, Rv Access Parking, Rv Paved
Roof
Flat
Security Features
Security System Owned
Financial
Taxes
$6,000
Directions
Nevada Way to Avenue I – left on Avenue I – right on Tamarisk – right on Claremont
Map
Contact Us
Mortgage Calculator
Similar Listings Nearby

374 Claremont Street
Boulder City, NV

