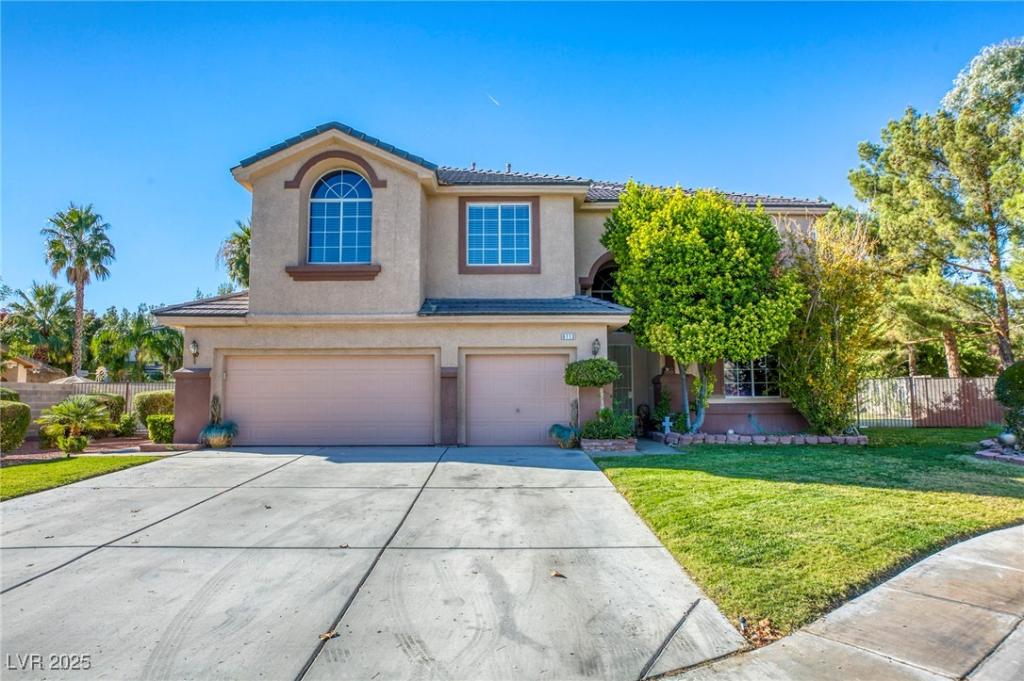Welcome to the beautiful community of Tropical Meadows! This stunning home right under 3000 square feet offers 5-bed, 4-bath home on a 12,197 sq ft lot! Enjoy the open floor plan with tons of natural light from brand-new windows (2024). The kitchen features granite counters, an island, and flows into a spacious living area with fireplace. One bedroom and a ¾ bath downstairs, plus a separate laundry room and 3-car garage. The primary suite includes a large 16×12 sitting area in addition to the 18×17 bedroom. Wood and tile flooring throughout—no carpet! Backyard paradise with pool, spa, covered patio, built-in grill for your warm summer evening get togethers! Newer AC units installed in 2021, brand-new tankless water heater, water softener loop, and solar paid off at closing for energy savings. A true entertainer’s dream!
Property Details
Price:
$725,000
MLS #:
2701213
Status:
Active
Beds:
5
Baths:
4
Type:
Single Family
Subtype:
SingleFamilyResidence
Subdivision:
Tropical Meadows
Listed Date:
Jul 16, 2025
Finished Sq Ft:
2,965
Total Sq Ft:
2,965
Lot Size:
12,197 sqft / 0.28 acres (approx)
Year Built:
1996
Schools
Elementary School:
Neal, Joseph,Neal, Joseph
Middle School:
Saville Anthony
High School:
Shadow Ridge
Interior
Appliances
Dryer, Dishwasher, Disposal, Gas Range, Washer
Bathrooms
3 Full Bathrooms, 1 Three Quarter Bathroom
Cooling
Central Air, Electric, Two Units
Fireplaces Total
1
Flooring
Hardwood, Luxury Vinyl Plank, Tile
Heating
Central, Electric, Gas, Multiple Heating Units
Laundry Features
Electric Dryer Hookup, Gas Dryer Hookup, Main Level, Laundry Room
Exterior
Architectural Style
Two Story
Association Amenities
Gated
Construction Materials
Frame, Stucco
Exterior Features
Built In Barbecue, Barbecue, Dog Run, Patio
Parking Features
Attached, Garage, Open
Roof
Tile
Financial
HOA Fee
$75
HOA Frequency
Monthly
HOA Includes
CommonAreas,Taxes
HOA Name
Tropical Meadows
Taxes
$7,073
Directions
From Tenaya and Azure, E on Azure to Rio Vista, s to entrance to Tropical Meadows, turn left and go down until you see Iron Kettle, at the end of the street, home will be on the left.
Map
Contact Us
Mortgage Calculator
Similar Listings Nearby

6113 Iron Kettle Street
Las Vegas, NV
LIGHTBOX-IMAGES
NOTIFY-MSG

