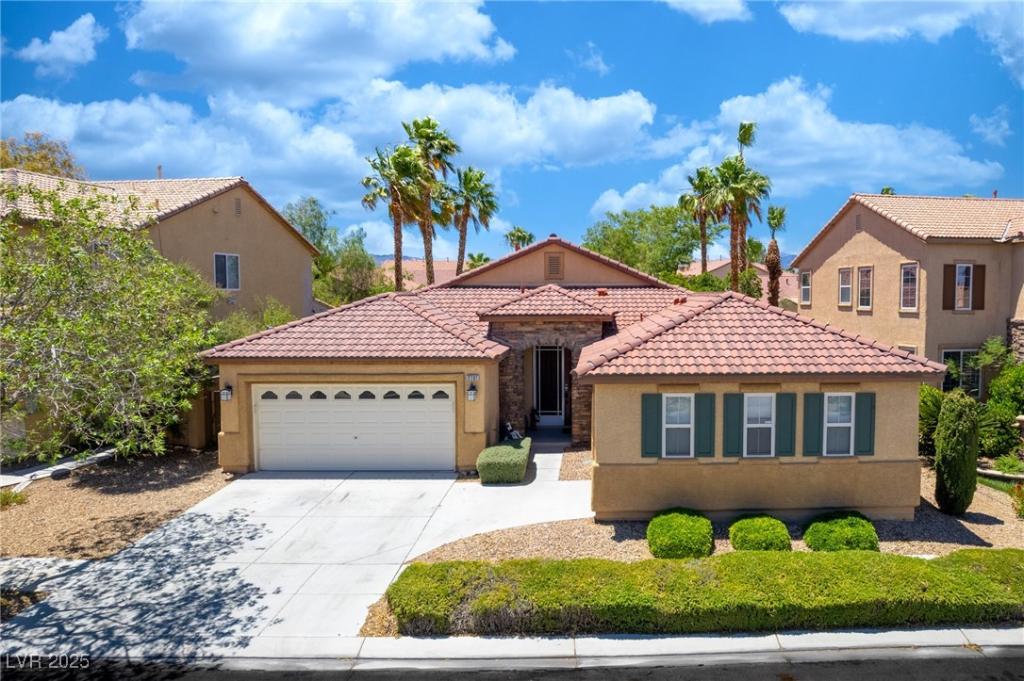Nestled in the heart of the Nevada Trails Master Planned Community, this popular single-story home offers a bright, open floorplan with soaring volume ceilings and stylish shutters throughout. Enjoy seamless indoor-outdoor living with double French doors off both the kitchen and primary suite, leading to a backyard paradise. The resort-style yard features a Pebble Tec saltwater pool with solar heating, cool deck finish, and lush mature landscaping for ultimate privacy. An integrated patio cover creates the perfect space for entertaining or relaxing year-round. A rare blend of comfort, style, and function!
Property Details
Price:
$649,999
MLS #:
2691216
Status:
Active
Beds:
3
Baths:
2
Type:
Single Family
Subtype:
SingleFamilyResidence
Subdivision:
Nevada Trails R2-60 #3
Listed Date:
Jun 19, 2025
Finished Sq Ft:
2,007
Total Sq Ft:
2,007
Lot Size:
6,970 sqft / 0.16 acres (approx)
Year Built:
2002
Schools
Elementary School:
Steele, Judith D.,Steele, Judith D.
Middle School:
Canarelli Lawrence & Heidi
High School:
Sierra Vista High
Interior
Appliances
Built In Electric Oven, Double Oven, Disposal, Microwave
Bathrooms
2 Full Bathrooms
Cooling
Central Air, Electric
Fireplaces Total
1
Flooring
Carpet, Tile
Heating
Central, Gas
Laundry Features
Electric Dryer Hookup, Main Level
Exterior
Architectural Style
One Story
Association Amenities
Basketball Court, Jogging Path, Barbecue, Playground, Park, Tennis Courts
Exterior Features
Built In Barbecue, Barbecue, Patio, Private Yard
Parking Features
Attached, Garage, Garage Door Opener, Private
Roof
Tile
Financial
HOA Fee
$53
HOA Frequency
Monthly
HOA Includes
AssociationManagement
HOA Name
Nevada Trails
Taxes
$3,421
Directions
Take the I-215 to South Rainbow, exit and head South, R on Robindale, L on Sagebrush Bend, 1st L on Brushwood Peak, R on Osage Canyon & property on the Right.
Map
Contact Us
Mortgage Calculator
Similar Listings Nearby

7781 Osage Canyon Street
Las Vegas, NV
LIGHTBOX-IMAGES
NOTIFY-MSG

