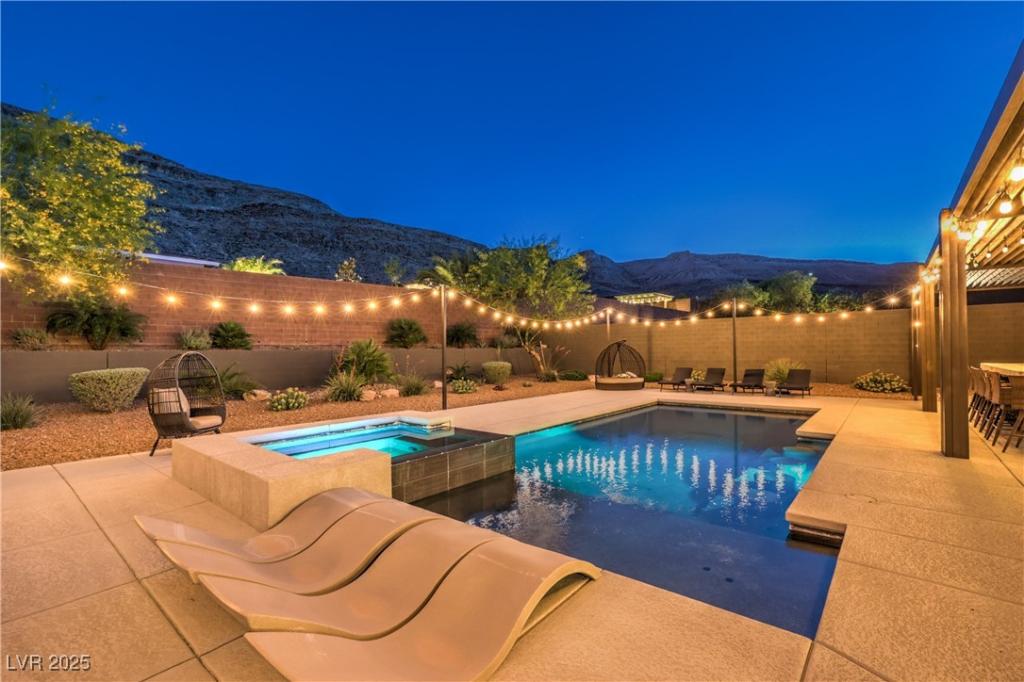A breathtaking moutain backdrop surrounds Onyx Point, a neighborhood with all single story homes in Summerlin. This private retreat sits on 1/3 of a acre lot and offers over 3300 square feet of refined living space with 4 bedrooms, 3.5 baths and a private office. The open concept design centers around a tranquil courtyard. A detached casita offers an ideal space for a guest suite, home gym or multi-gen living. The chef’s kitchen boasts a massive island, abundant cabinetry and a walk in pantry. A 3.5 car garage has over 800 square feet and plenty of storage space. Enjoy seamless indoor-outloor living with stackable patio doors that lead to a saltwater pool/spa and a large outdoor kitchen and covered patio area with panoramic mountain views. The primary bedroom feels like a vacation with a luxury spa bath and dual walk-in closets. Plus a solar energy system keeps costs low!
Property Details
Price:
$1,999,995
MLS #:
2682590
Status:
Active
Beds:
4
Baths:
4
Type:
Single Family
Subtype:
SingleFamilyResidence
Subdivision:
Onyx Point
Listed Date:
May 12, 2025
Finished Sq Ft:
3,355
Total Sq Ft:
3,029
Lot Size:
14,375 sqft / 0.33 acres (approx)
Year Built:
2019
Schools
Elementary School:
Shelley, Berkley,Shelley, Berkley
Middle School:
Faiss, Wilbur & Theresa
High School:
Sierra Vista High
Interior
Appliances
Built In Electric Oven, Double Oven, Dryer, Dishwasher, Energy Star Qualified Appliances, Disposal, Gas Range, Microwave, Refrigerator, Tankless Water Heater, Water Purifier, Wine Refrigerator, Washer
Bathrooms
2 Full Bathrooms, 1 Three Quarter Bathroom, 1 Half Bathroom
Cooling
Central Air, Gas, High Efficiency, Two Units
Fireplaces Total
1
Flooring
Carpet, Porcelain Tile, Tile
Heating
Gas, High Efficiency, Multiple Heating Units, Solar, Zoned
Laundry Features
Gas Dryer Hookup, Main Level
Exterior
Architectural Style
One Story
Association Amenities
Dog Park, Gated, Barbecue, Playground, Park
Construction Materials
Block, Stucco
Exterior Features
Built In Barbecue, Barbecue, Patio, Private Yard, Sprinkler Irrigation
Other Structures
Guest House
Parking Features
Attached, Exterior Access Door, Finished Garage, Garage, Private, Storage
Roof
Tile
Security Features
Security System Owned, Security System, Gated Community
Financial
HOA Fee
$65
HOA Fee 2
$450
HOA Frequency
Monthly
HOA Includes
MaintenanceGrounds,Security
HOA Name
Summerlin South
Taxes
$10,938
Directions
Take Hualapai or Ft Apache to Maule. Travel East or West to Trail Ridge Dr following the traffic circle around toward the mountain on the South side of the circle, staying on Trail Ridge Dr. Go to the end of the street and turn right onto Copper Edge Rd. The gate is just ahead. After you enter, turn right on Aurastone to the end and turn left on Terrastone Drive. House is near the end of the street on the left.
Map
Contact Us
Mortgage Calculator
Similar Listings Nearby

10149 Terrastone Drive
Las Vegas, NV
LIGHTBOX-IMAGES
NOTIFY-MSG

