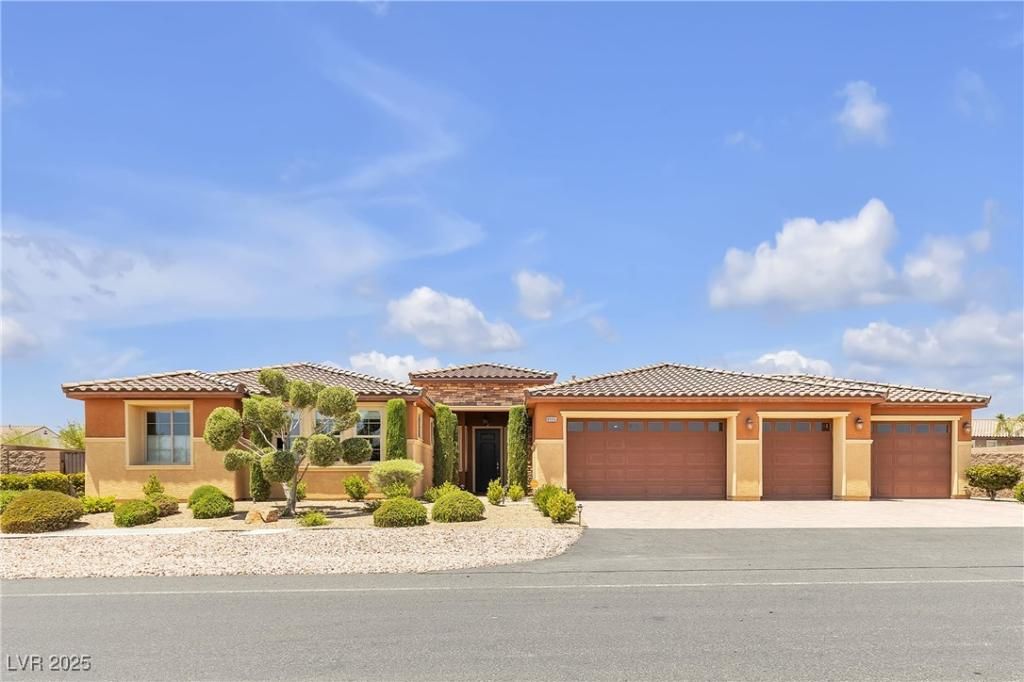Southwest Las Vegas – 4 Bedroom, Single Story with 4-Car Garage on XL Corner Lot!
Beautifully maintained single-story home with 4 bedrooms on a 17,860 sq ft corner lot and only one neighbor. 4-car insulated garage with epoxy floors and a double pass-through door—ideal for backyard access and extra parking. No shoes ever worn inside!
Open layout features a spacious great room with surround sound and a chef’s kitchen with stainless steel appliances, granite counters, and a large island. The bright primary suite offers a spa-style bath with a 5-foot soaking tub. Custom honeycomb Window shades on all windows.
Enjoy the covered patio, fruit trees, and low-maintenance desert landscaping with uplighting. Located near Durango Casino, San Martín Hospital, and the future Costco at Buffalo & 215—plus just 2 miles to Exploration Peak Park.
Includes a current American Home Shield warranty.
Beautifully maintained single-story home with 4 bedrooms on a 17,860 sq ft corner lot and only one neighbor. 4-car insulated garage with epoxy floors and a double pass-through door—ideal for backyard access and extra parking. No shoes ever worn inside!
Open layout features a spacious great room with surround sound and a chef’s kitchen with stainless steel appliances, granite counters, and a large island. The bright primary suite offers a spa-style bath with a 5-foot soaking tub. Custom honeycomb Window shades on all windows.
Enjoy the covered patio, fruit trees, and low-maintenance desert landscaping with uplighting. Located near Durango Casino, San Martín Hospital, and the future Costco at Buffalo & 215—plus just 2 miles to Exploration Peak Park.
Includes a current American Home Shield warranty.
Property Details
Price:
$1,198,000
MLS #:
2681536
Status:
Active
Beds:
4
Baths:
3
Type:
Single Family
Subtype:
SingleFamilyResidence
Subdivision:
Durango Ranch 3
Listed Date:
May 12, 2025
Finished Sq Ft:
3,438
Total Sq Ft:
3,438
Lot Size:
17,860 sqft / 0.41 acres (approx)
Year Built:
2013
Schools
Elementary School:
Steele, Judith D.,Steele, Judith D.
Middle School:
Canarelli Lawrence & Heidi
High School:
Sierra Vista High
Interior
Appliances
Built In Electric Oven, Dryer, Dishwasher, Gas Cooktop, Disposal, Microwave, Refrigerator, Water Softener Owned, Water Heater, Washer
Bathrooms
2 Full Bathrooms, 1 Three Quarter Bathroom
Cooling
Central Air, Electric, Two Units
Flooring
Carpet, Porcelain Tile, Tile
Heating
Central, Gas, Multiple Heating Units
Laundry Features
Gas Dryer Hookup, Main Level, Laundry Room
Exterior
Architectural Style
One Story
Construction Materials
Stucco, Drywall
Exterior Features
Patio, Private Yard, Sprinkler Irrigation
Parking Features
Attached, Garage, Private
Roof
Tile
Security Features
Security System Owned
Financial
HOA Fee
$75
HOA Frequency
Monthly
HOA Includes
AssociationManagement
HOA Name
Durango Ranch HOA
Taxes
$5,478
Directions
head west on NV-160/Blue Diamond Rd for 5.1 miles. Turn right on S Durango Dr, then right on W Pebble Rd. Continue straight, then turn right onto S Tomsik St. The home is located at 8985 S Tomsik St on a large corner lot.
Map
Contact Us
Mortgage Calculator
Similar Listings Nearby

8985 South Tomsik Street
Las Vegas, NV
LIGHTBOX-IMAGES
NOTIFY-MSG

