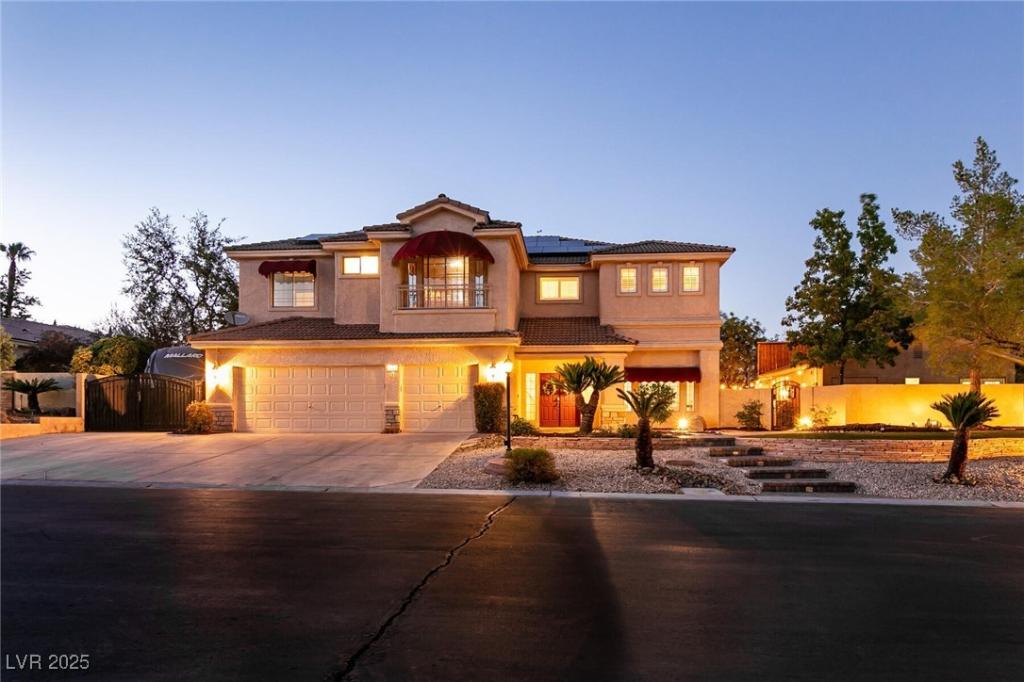Located in a highly sought-after gated community in Northwest Las Vegas, this stunning estate offers the ultimate indoor-outdoor lifestyle. The entertainer’s backyard features a private pool with a rock waterfall, built-in BBQ, gas fire pit, and custom wood fireplace—all set against beautifully landscaped grounds. Inside, enjoy 6 spacious bedrooms and 5 bathrooms, including a private downstairs suite and a large primary bedroom with spa-like bath, custom walk-in closet, and balcony. The gourmet kitchen boasts granite counters, stainless steel double ovens, upgraded two-tone cabinetry, and a large walk-in pantry. Additional highlights include a den, dual lofts, a 550+ sq. ft. casita, and fresh interior paint throughout. A 1-year home warranty adds peace of mind. SOLAR IS PAID OFF!!! 4-5 months just a connection fee to NV Energy (approx. $20) ….. Schedule your private tour today.
Property Details
Price:
$1,100,000
MLS #:
2681308
Status:
Active
Beds:
6
Baths:
5
Type:
Single Family
Subtype:
SingleFamilyResidence
Subdivision:
Shenandoah
Listed Date:
May 8, 2025
Finished Sq Ft:
5,281
Total Sq Ft:
4,476
Lot Size:
16,117 sqft / 0.37 acres (approx)
Year Built:
2001
Schools
Elementary School:
Rhodes, Betsy,Rhodes, Betsy
Middle School:
Cadwallader Ralph
High School:
Arbor View
Interior
Appliances
Built In Gas Oven, Double Oven, Dryer, Dishwasher, Disposal, Gas Range, Gas Water Heater, Refrigerator, Water Heater, Washer
Bathrooms
3 Full Bathrooms, 1 Three Quarter Bathroom, 1 Half Bathroom
Cooling
Central Air, Gas
Fireplaces Total
1
Flooring
Carpet, Ceramic Tile, Hardwood
Heating
Central, Gas
Laundry Features
Gas Dryer Hookup, Main Level
Exterior
Architectural Style
Two Story
Association Amenities
Gated, Park
Construction Materials
Block, Frame, Stucco
Exterior Features
Built In Barbecue, Balcony, Barbecue, Courtyard, Patio, Private Yard, Rv Hookup, Awnings, Sprinkler Irrigation
Other Structures
Guest House
Parking Features
Attached, Epoxy Flooring, Garage, Private, Rv Hook Ups, Rv Gated, Rv Access Parking, Rv Paved
Roof
Tile
Financial
HOA Fee
$132
HOA Frequency
Monthly
HOA Includes
AssociationManagement
HOA Name
Shenandoah
Taxes
$6,914
Directions
US 95N to Ann Rd. Exit right. Left on Tenaya, follow Tenaya to the right. Left into Shenandoah Estates. Right on Longley. Left on Falvo. Property on the right
Map
Contact Us
Mortgage Calculator
Similar Listings Nearby

7320 Falvo Avenue
Las Vegas, NV

