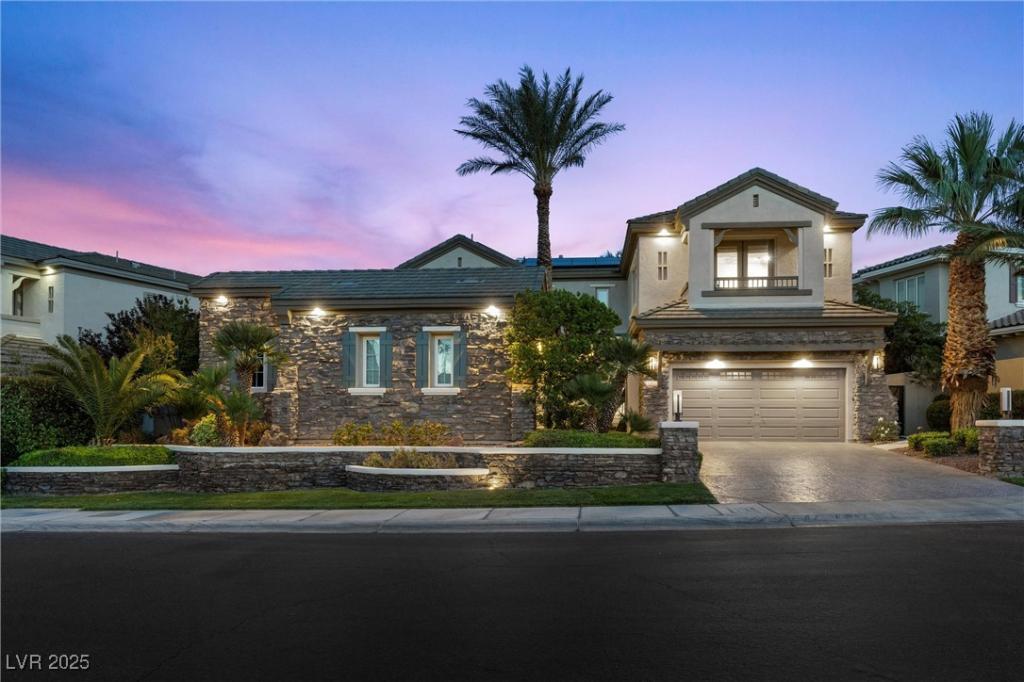Imagine waking up to the breathtaking views of the lush green fairway right outside your window! This stunning remodeled residence is situated directly on the first hole of the prestigious Red Rock Country Club’s private golf course, offers unparalleled lifestyle of luxury and leisure. This home features a formal dining room, Newly remodeled spacious kitchen with quartzite countertops, new stainless steel Sub Zero appliances, 6 burner Wolf stovetop, and wine fridge and walk in climate controlled safe. Close to Downtown Summerlin, Red Rock Canyon, hiking, biking, sightseeing as well as high end dining options, family entertainment and MUCH more!
Property Details
Price:
$2,475,000
MLS #:
2679075
Status:
Active
Beds:
4
Baths:
4
Type:
Single Family
Subtype:
SingleFamilyResidence
Subdivision:
Red Rock Cntry Club At Summerlin
Listed Date:
May 1, 2025
Finished Sq Ft:
4,182
Total Sq Ft:
4,182
Lot Size:
8,276 sqft / 0.19 acres (approx)
Year Built:
2004
Schools
Elementary School:
Goolsby, Judy & John,Goolsby, Judy & John
Middle School:
Fertitta Frank & Victoria
High School:
Palo Verde
Interior
Appliances
Built In Electric Oven, Dishwasher, Electric Cooktop, Disposal, Microwave, Refrigerator, Wine Refrigerator
Bathrooms
3 Full Bathrooms, 1 Half Bathroom
Cooling
Central Air, Electric
Fireplaces Total
2
Flooring
Ceramic Tile
Heating
Central, Gas
Laundry Features
Gas Dryer Hookup, Main Level, Laundry Room
Exterior
Architectural Style
Two Story
Association Amenities
Country Club, Clubhouse, Fitness Center, Golf Course, Gated, Pool, Guard
Community Features
Pool
Exterior Features
Built In Barbecue, Balcony, Barbecue, Courtyard, Patio, Water Feature
Parking Features
Attached, Garage, Private, Storage
Roof
Tile
Security Features
Prewired, Gated Community
Financial
HOA Fee
$870
HOA Frequency
Quarterly
HOA Includes
RecreationFacilities,Security
HOA Name
Red Rock CC
Taxes
$10,532
Directions
West on Sahara from the 215. Left on Red Rock Ranch Road. Right to West Guard Gate. Guard will direct you to the property.
Map
Contact Us
Mortgage Calculator
Similar Listings Nearby

1911 Alcova Ridge Drive
Las Vegas, NV

