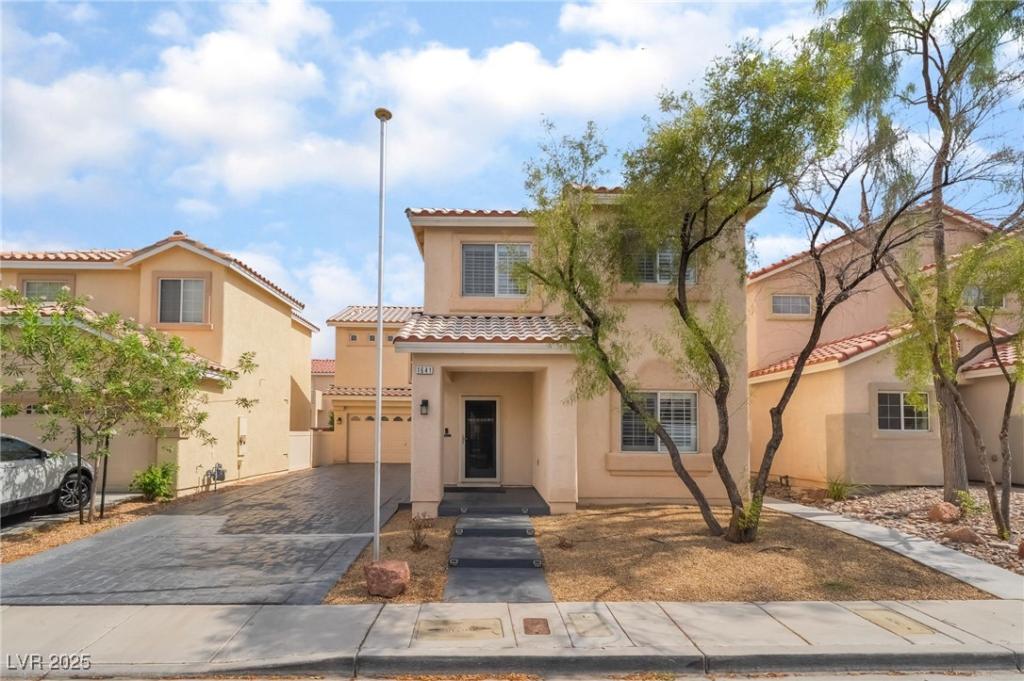MOVE IN READY 4-Bedroom Home in Gated Community! This fantastic home offers 4 bedrooms, 3 bathrooms, and a den downstairs. Ideal for a home office or flex space. GREAT LOCATIONS…Only minutes from shopping, dining, and freeway access. Open-concept floor plan with a modern kitchen featuring stainless steel appliances, walk-in pantry, a breakfast bar, reverse osmosis system, and seamless flow into the living and dining areas. Great for entertaining inside and out in the backyard! Great oversized Primary bedroom with 2 walk-in closets, large bathroom, and private balcony. Additional highlights include: living room and primary bedroom wired for surround sound, plantation shutters throughout, upgraded tile throughout (NO CARPET), no-maintenance backyard, and energy-saving solar panels. Did I mention the oversized 6 CAR driveway, 2 balconies, and covered patio? This home is Move-in ready and perfectly located—don’t miss this one! ~ DON’T FORGET TO CHECK OUT 3D TOUR ~
Property Details
Price:
$514,999
MLS #:
2718399
Status:
Active
Beds:
4
Baths:
3
Type:
Single Family
Subtype:
SingleFamilyResidence
Subdivision:
Twilight At Wigwam Ranch
Listed Date:
Sep 12, 2025
Finished Sq Ft:
2,384
Total Sq Ft:
2,384
Lot Size:
4,356 sqft / 0.10 acres (approx)
Year Built:
2005
Schools
Elementary School:
Beatty, John R.,Beatty, John R.
Middle School:
Schofield Jack Lund
High School:
Silverado
Interior
Appliances
Dishwasher, Disposal, Gas Range, Microwave, Refrigerator, Water Softener Owned, Water Purifier
Bathrooms
2 Full Bathrooms, 1 Three Quarter Bathroom
Cooling
Central Air, Electric
Flooring
Laminate, Tile
Heating
Central, Gas
Laundry Features
Gas Dryer Hookup, Laundry Room, Upper Level
Exterior
Architectural Style
Two Story
Association Amenities
Gated, Pool
Community Features
Pool
Construction Materials
Frame, Stucco
Exterior Features
Private Yard, Sprinkler Irrigation
Parking Features
Attached, Epoxy Flooring, Garage, Garage Door Opener, Private, Shelves
Roof
Tile
Financial
HOA Fee
$45
HOA Frequency
Monthly
HOA Includes
AssociationManagement
HOA Name
Twilight at Wigwam R
Taxes
$3,201
Directions
From 215 and Eastern, take Eastern North. Left on Ford, 2nd Exit on Roundabout on Lakota St. Left on Dark Wolf, Home is on the Right.
Map
Contact Us
Mortgage Calculator
Similar Listings Nearby

1641 Dark Wolf Avenue
Las Vegas, NV

