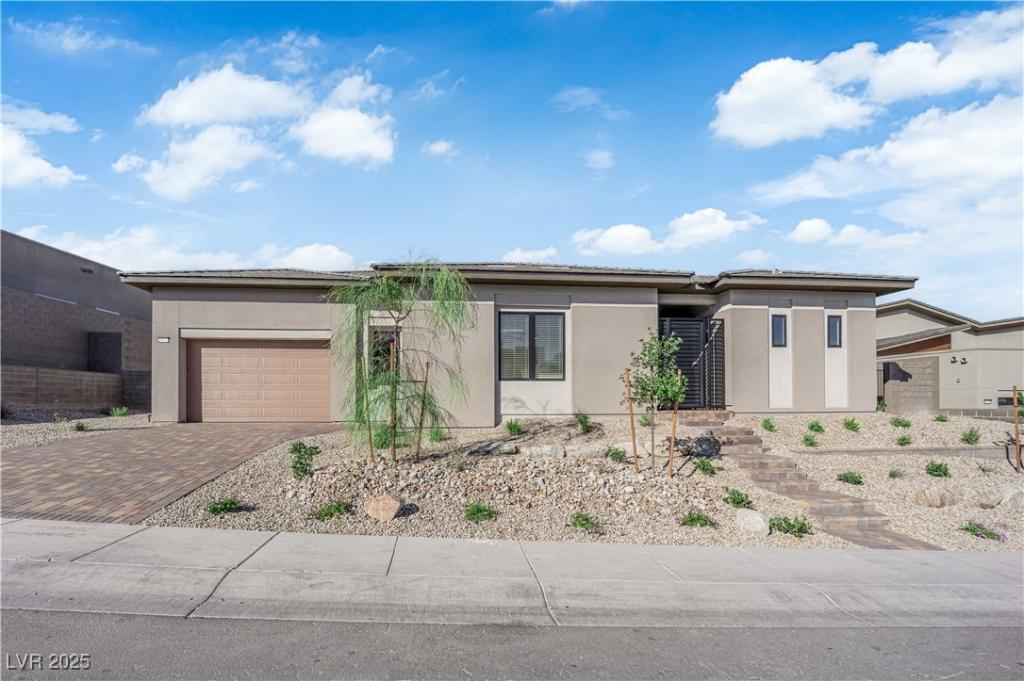The Royalty floor plan defines true open-concept living with a seamless flow between the spacious kitchen, inviting great room, and private owner’s suite. The gourmet kitchen features stunning finishes and generous counter space—perfect for gatherings! This plan also showcases a separate detached casita, ideal for guests, a private office, or a peaceful retreat. Additional highlights include a large game room, custom-designed closets, and artistic tile work throughout that adds personality and sophistication to every space. Situated on a premier lot within a rare, staff-gated community, residents will enjoy access to a beautiful clubhouse and resort-style amenities that blend luxury and leisure perfectly. This brand-new construction home has been newly discounted, with many designer options now included at no additional cost. The home offers the perfect combination of modern design, thoughtful layout, and high-end finishes. A true showpiece that will not disappoint!
Property Details
Price:
$2,750,000
MLS #:
2732622
Status:
Active
Beds:
4
Baths:
5
Type:
Single Family
Subtype:
SingleFamilyResidence
Subdivision:
Summerlin Village 17A – Parcel D Phase 2
Listed Date:
Nov 6, 2025
Finished Sq Ft:
3,727
Total Sq Ft:
3,727
Lot Size:
16,553 sqft / 0.38 acres (approx)
Year Built:
2025
Schools
Elementary School:
Abston, Sandra B,Abston, Sandra B
Middle School:
Fertitta Frank & Victoria
High School:
Durango
Interior
Appliances
Built In Gas Oven, Convection Oven, Double Oven, Dishwasher, Disposal, Gas Water Heater, Microwave, Refrigerator, Tankless Water Heater
Bathrooms
2 Full Bathrooms, 2 Three Quarter Bathrooms, 1 Half Bathroom
Cooling
Electric, Energy Star Qualified Equipment, High Efficiency
Fireplaces Total
1
Flooring
Carpet, Hardwood, Tile
Heating
Gas, High Efficiency
Laundry Features
Gas Dryer Hookup, Main Level
Exterior
Architectural Style
One Story
Association Amenities
Clubhouse, Gated, Jogging Path, Park, Pool, Racquetball, Guard, Spa Hot Tub
Community Features
Pool
Exterior Features
Barbecue, Patio, Private Yard, Sprinkler Irrigation
Parking Features
Attached, Garage, Garage Door Opener, Inside Entrance, Open
Roof
Tile
Security Features
Gated Community
Financial
HOA Fee
$67
HOA Fee 2
$255
HOA Frequency
Monthly
HOA Includes
MaintenanceGrounds,RecreationFacilities,Security
HOA Name
Summerlin
Taxes
$5,066
Directions
I-215 EXIT Town Center , South on Town Center, past Flamingo Rd. Right on Foothills Parkway Street, right on Rockline Parkway , left on Desert Heights right Argento Peak.
Map
Contact Us
Mortgage Calculator
Similar Listings Nearby

10972 Horizon Ledge Avenue
Las Vegas, NV

