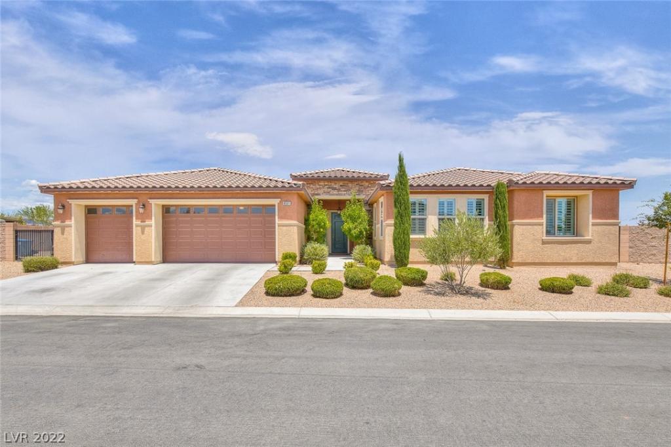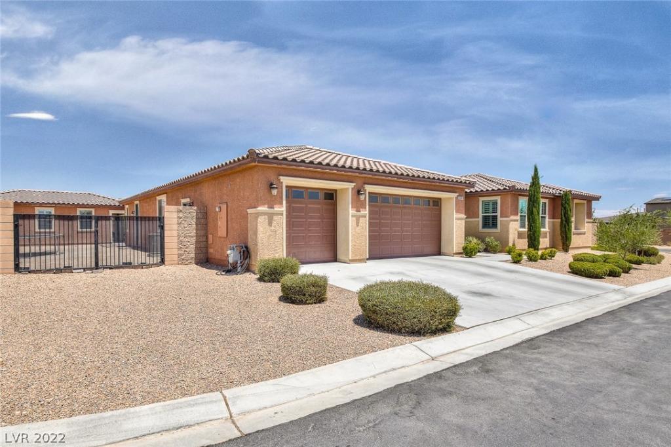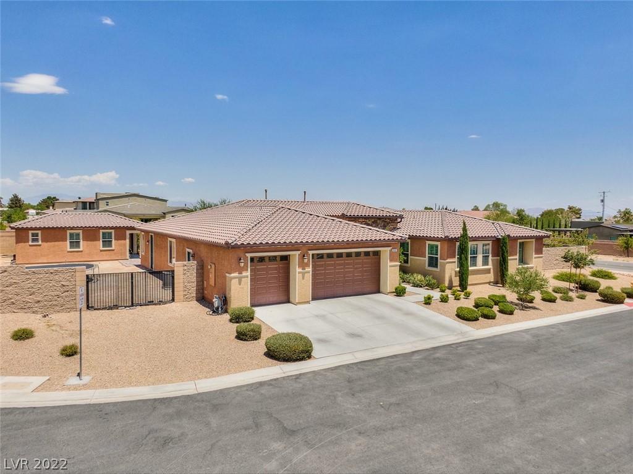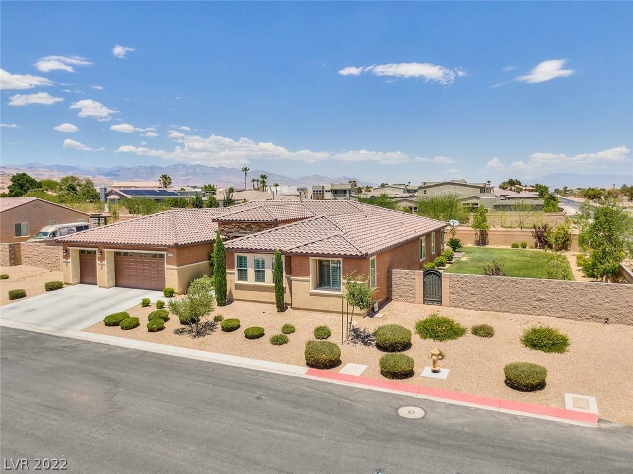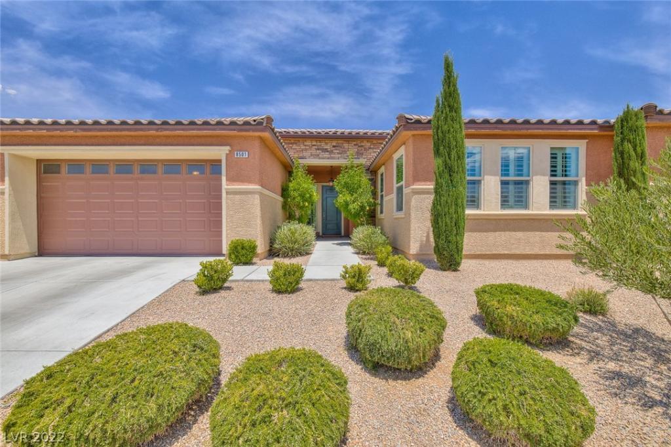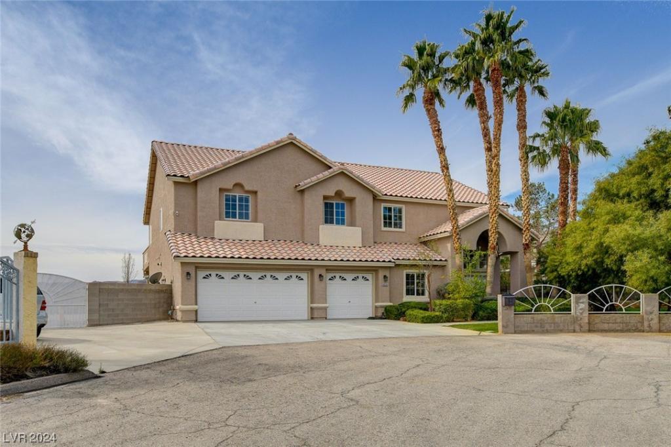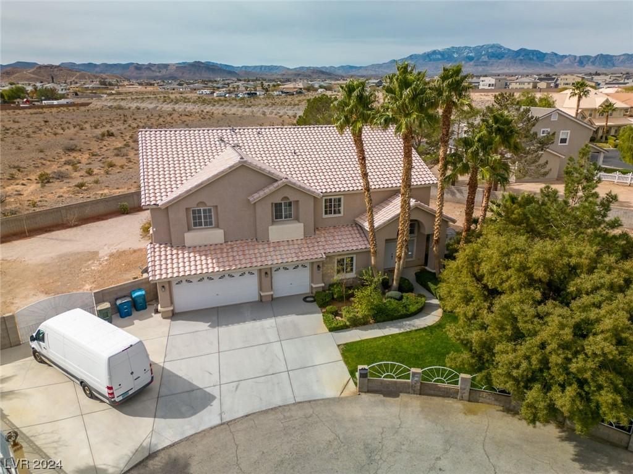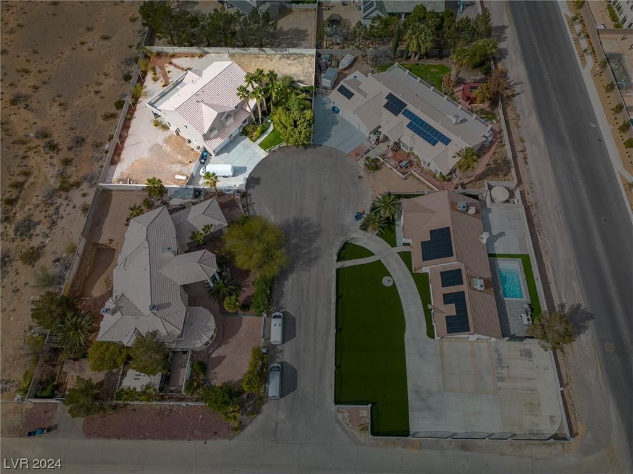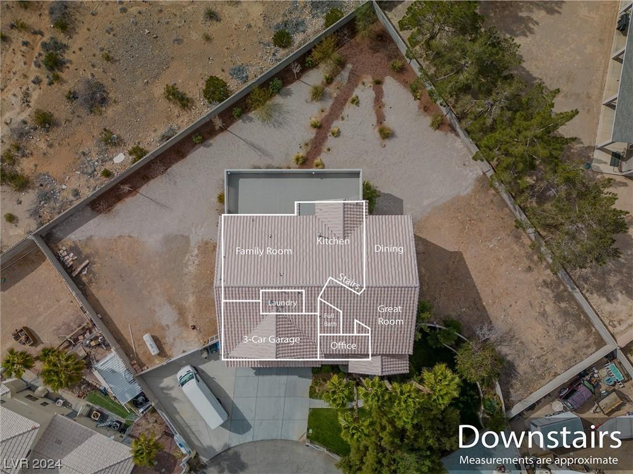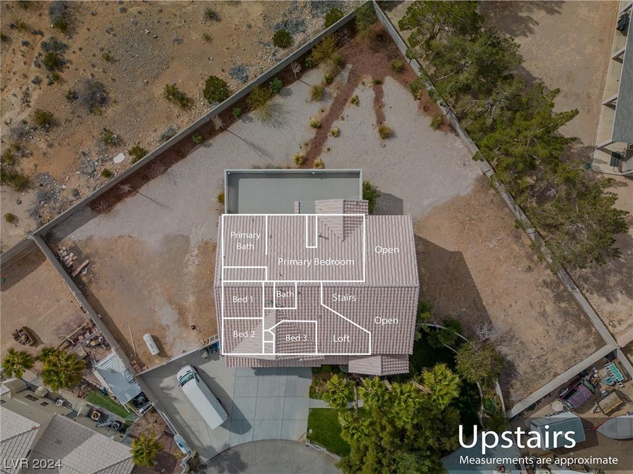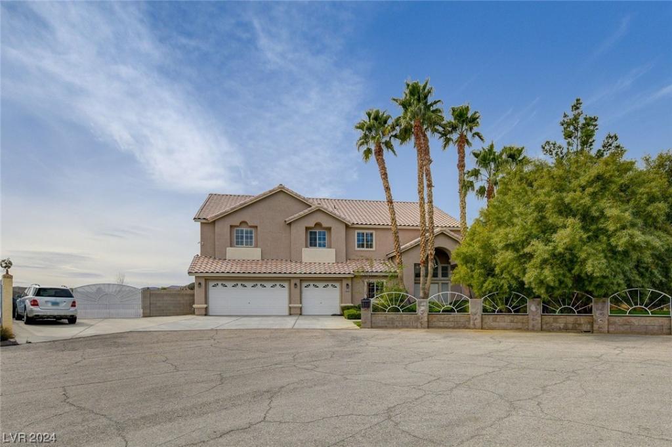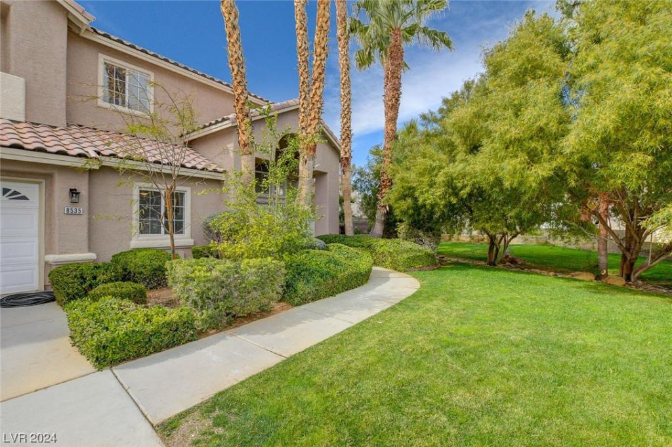A Must See! As you enter the home the formal dinning room sits to the right featuring a stone accent wall and chandelier. Open Concept living room and eat-in kitchen. High end laminate wood flooring (main space, primary, and guest bedroom). 12×24 plank tile in the restrooms. Shutters throughout. Beautiful Chefs kitchen GE Cafe SS appliances, 3 ovens, custom backsplash, elegant pulls, soft close drawers and cabinets, pot and pan drawers, oversized granite island, single basin Blanco sink, pendant lights, full length cabinets & large pantry. The gorgeous primary bedroom has sliding door to the backyard, dual sinks, walk in shower with custom tile, tub, 11×7 walk in closet. Huge media / family room with theater package provides a space with never-ending possibilities. finished 3 car garage, epoxy floor, and soft water loop. Double slider to Resort style backyard with a Casita (full bathroom / kitchenette. Modern Pool / Spa with water feature, wet deck, sun area. .51 acre RV parking.
Listing Provided Courtesy of Realty ONE Group, Inc
Property Details
Price:
$1,400,000
MLS #:
2426830
Status:
Closed ((Mar 3, 2023))
Beds:
4
Baths:
4
Address:
8501 Warbonnet Way
Type:
Single Family
Subtype:
SingleFamilyResidence
Subdivision:
Wigwam-Warbonnet
City:
Las Vegas
Listed Date:
Aug 8, 2022
State:
NV
Finished Sq Ft:
3,910
ZIP:
89113
Year Built:
2015
Schools
Elementary School:
Steele, Judith D.,Steele, Judith D.
Middle School:
Canarelli Lawrence & Heidi
High School:
Sierra Vista High
Interior
Appliances
Built In Electric Oven, Convection Oven, Double Oven, Dryer, E N E R G Y S T A R Qualified Appliances, Gas Cooktop, Disposal, Microwave, Refrigerator, Washer
Bathrooms
4 Full Bathrooms
Cooling
Central Air, Electric, Item2 Units
Flooring
Carpet, Laminate, Tile
Heating
Central, Gas, Multiple Heating Units
Laundry Features
Gas Dryer Hookup, Main Level
Exterior
Architectural Style
One Story
Exterior Features
Barbecue, Patio, Private Yard, Sprinkler Irrigation
Other Structures
Guest House
Parking Features
Attached, Exterior Access Door, Epoxy Flooring, Garage, Open, R V Potential, R V Gated, Storage
Roof
Tile
Financial
Buyer Agent Compensation
2.5000%
HOA Fee
$70
HOA Frequency
Monthly
HOA Includes
MaintenanceGrounds,None
HOA Name
Wigwam-Warbonnet
Taxes
$7,910
Directions
215 South exit Buffalo – Wigwam West – Left on Warbonnet – immediate right – Home is the first home of the Cup-de-sac on the right
Map
Contact Us
Mortgage Calculator
Similar Listings Nearby
- 7602 Vedena Place
Las Vegas, NV$1,798,000
0.84 miles away
- 8231 Adante Court
Las Vegas, NV$1,775,000
0.37 miles away
- 8794 South Miller Lane
Las Vegas, NV$1,725,000
0.39 miles away
- 8885 South Tenaya Way
Las Vegas, NV$1,499,000
0.85 miles away
,$1,484,509
0.43 miles away
- 8260 Sweetwater Creek Way
Las Vegas, NV$1,450,000
0.67 miles away
- 8925 Arcadia Heights Street
Las Vegas, NV$1,395,000
0.62 miles away
- 8535 Belcastro Street
Las Vegas, NV$1,377,000
0.83 miles away
- 9710 Belcastro Street
Las Vegas, NV$1,349,000
1.68 miles away

8501 Warbonnet Way
Las Vegas, NV
LIGHTBOX-IMAGES
