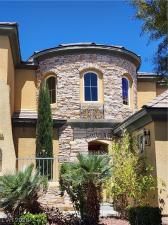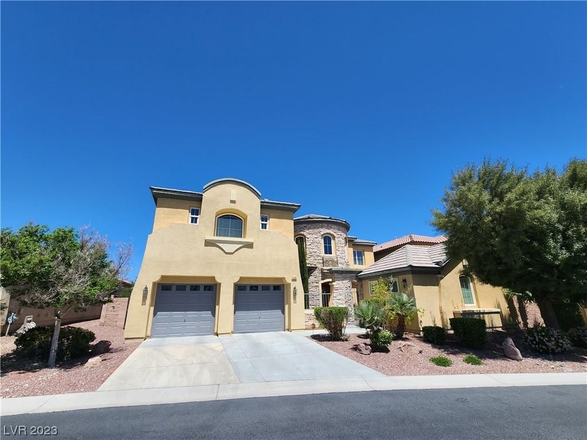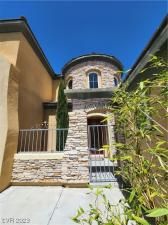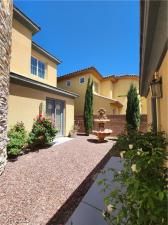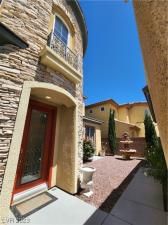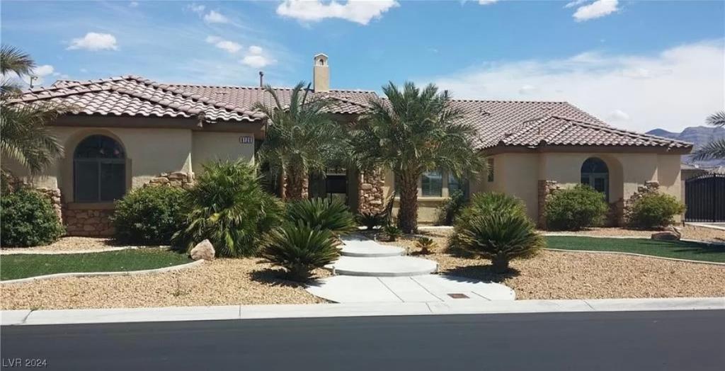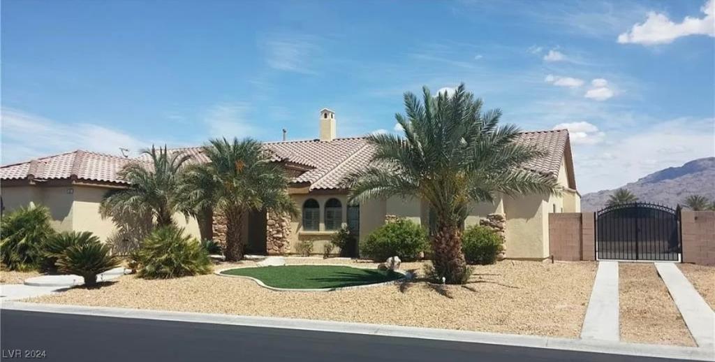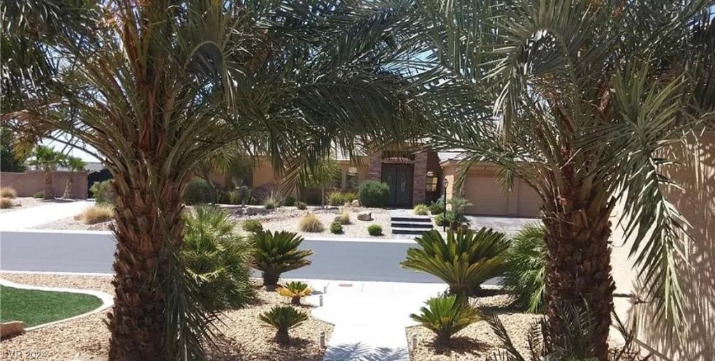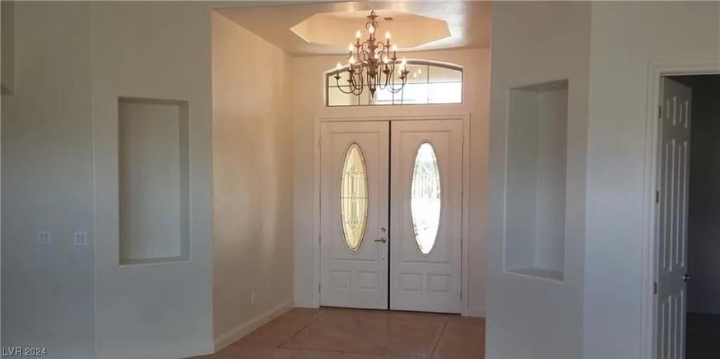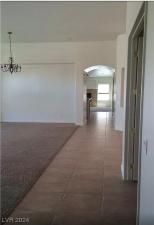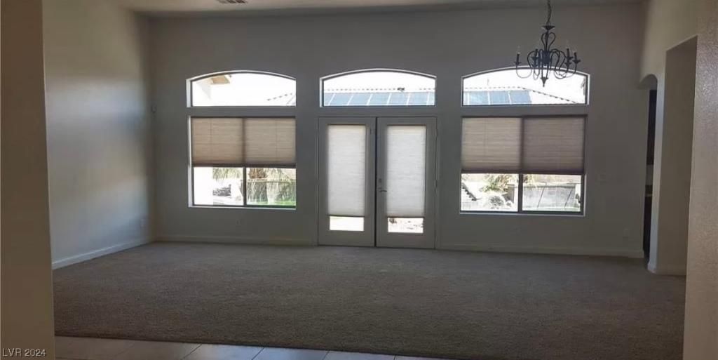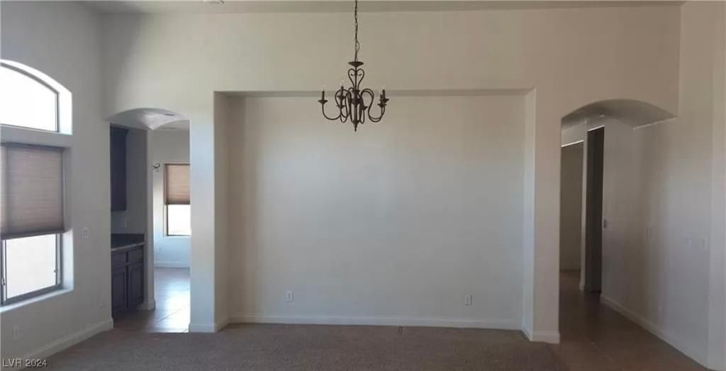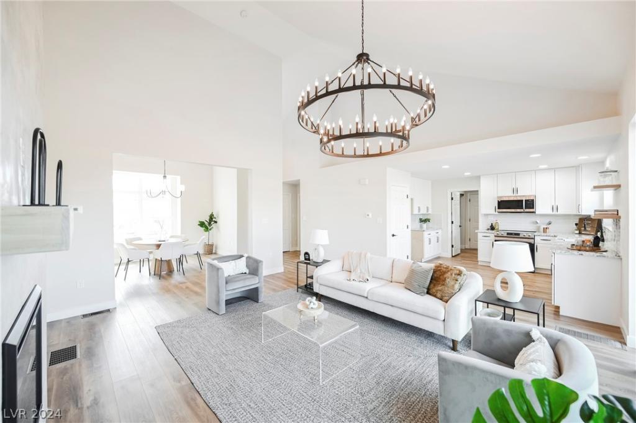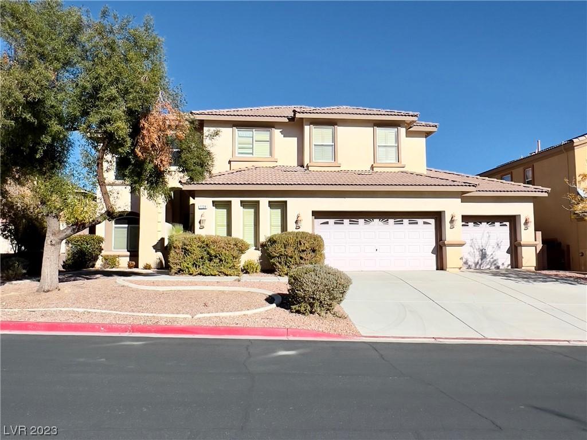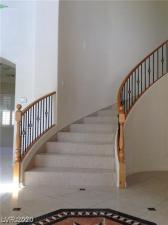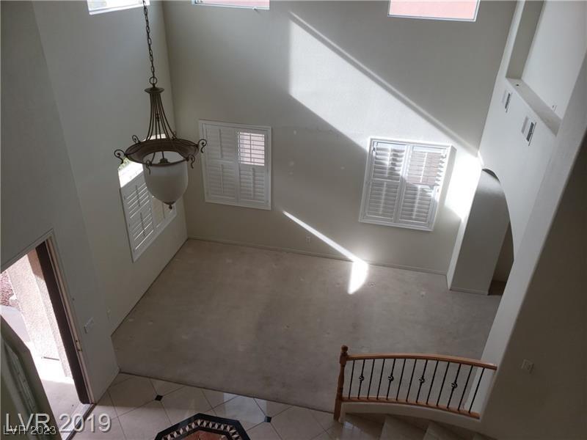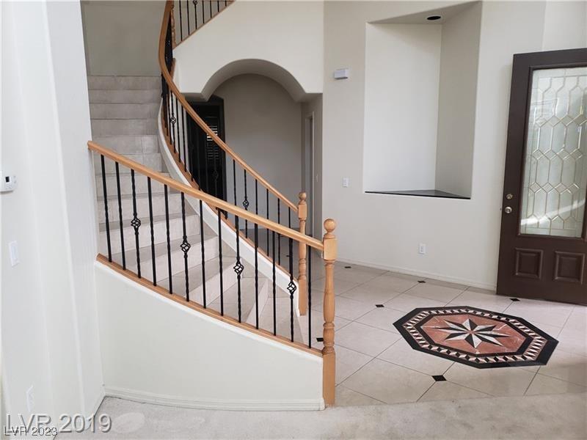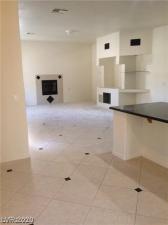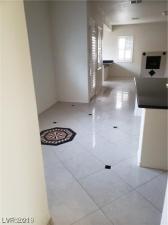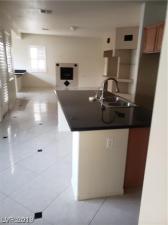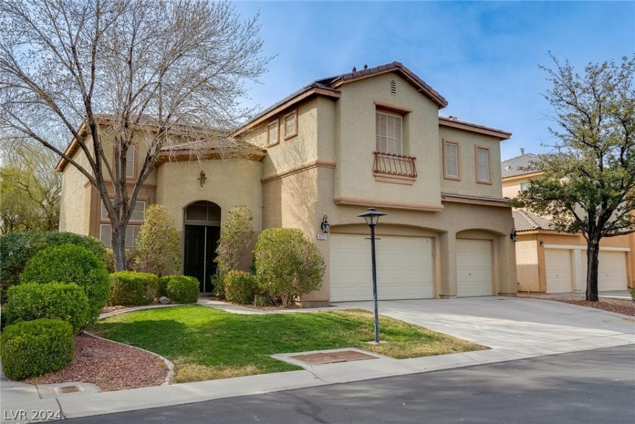Resort like, luxury Home in Guard Gated Silverstone Ranch Community. Detached Casita, with walk-in shower & closet. As you walk into the courtyard with access to the main house and the casita, you will get that European feel with the flower garden and fountain. This beautiful spacious home, with the casita have 5 bedrooms and 4.5 baths total of 4,148 sqft! Grand tower entrance will open to a grand circular staircase and high ceiling! Bright natural lights coming from the floor to ceiling windows in the formal living room welcomes you home. Formal dining room is separated by a window wall from the great living room. 9 ft ceilings upstairs that makes you feel the grandness of this home. Wake up and retire to relaxing views of the northern mountains at your suite’s balcony. Dual staircase, family rooms and spacious kitchen with butler pantry, dual built in ovens and walk in pantry. Huge, relaxing yard has fruit trees including orange, fig, grapefruit and pear, mini golf putty & more.
Listing Provided Courtesy of Prominent Realty Group LLC
Property Details
Price:
$750,000
MLS #:
2490775
Status:
Closed ((Oct 4, 2023))
Beds:
4
Baths:
4
Address:
7304 Heritage Harbor Drive
Type:
Single Family
Subtype:
SingleFamilyResidence
Subdivision:
Silverstone Ranch-Parcel 8-Phase 1
City:
Las Vegas
Listed Date:
Apr 24, 2023
State:
NV
Finished Sq Ft:
3,854
ZIP:
89131
Lot Size:
10,454 sqft / 0.24 acres (approx)
Year Built:
2005
Schools
Elementary School:
Bilbray James,Bilbray James
Middle School:
Cadwallader Ralph
High School:
Arbor View
Interior
Appliances
Built In Gas Oven, Double Oven, Dryer, Dishwasher, Gas Cooktop, Disposal, Microwave, Refrigerator, Water Softener Owned, Water Purifier, Washer
Bathrooms
3 Full Bathrooms, 1 Half Bathroom
Cooling
Central Air, Electric, Item2 Units
Fireplaces Total
1
Flooring
Carpet, Tile
Heating
Central, Gas, Multiple Heating Units
Laundry Features
Gas Dryer Hookup, Main Level
Exterior
Architectural Style
Two Story
Exterior Features
Balcony, Courtyard, Deck, Patio, Private Yard, Sprinkler Irrigation
Other Structures
Guest House
Parking Features
Attached, Garage
Roof
Tile
Financial
Buyer Agent Compensation
2.5000%
HOA Fee
$262
HOA Frequency
Monthly
HOA Includes
AssociationManagement,MaintenanceGrounds,Security
Taxes
$4,558
Directions
From 95N exit to N Durango Dr., turn right to Grand Teton Dr., left to Buffalo Dr., turn right to Monte Viso Dr until you reach the guard. Take first left then 3rd house.
Map
Contact Us
Mortgage Calculator
Similar Listings Nearby
- 6120 Matisse Avenue
Las Vegas, NV$974,900
1.63 miles away
- 7290 Fresh Harvest Avenue
Las Vegas, NV$939,000
0.81 miles away
- 9775 Homestead Road
Las Vegas, NV$899,900
1.81 miles away
- 6131 Donald Nelson Avenue
Las Vegas, NV$887,000
1.92 miles away
- 7728 Villa De La Paz Avenue
Las Vegas, NV$849,900
0.72 miles away
- 8718 Lavender Ridge Street
Las Vegas, NV$815,000
1.65 miles away
- 8221 Glistening Rush Street
Las Vegas, NV$799,900
1.06 miles away
- 8804 Killians Greens Drive
Las Vegas, NV$789,000
0.63 miles away
- 8225 Broad Peak Drive
Las Vegas, NV$765,000
0.35 miles away

7304 Heritage Harbor Drive
Las Vegas, NV
LIGHTBOX-IMAGES
