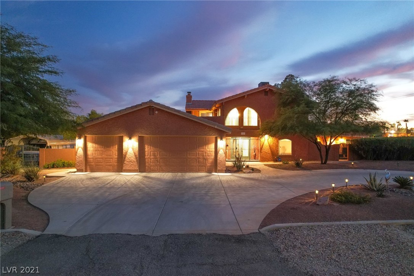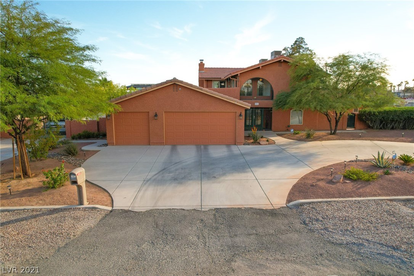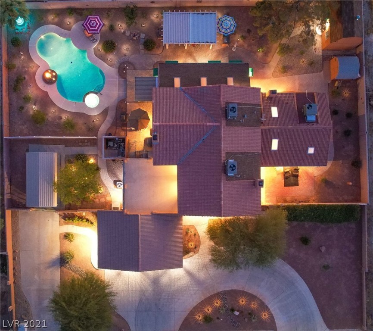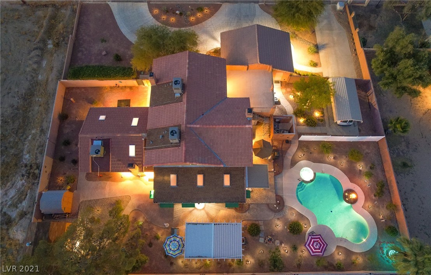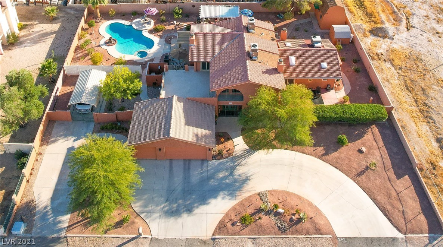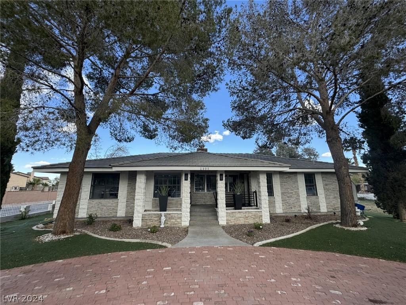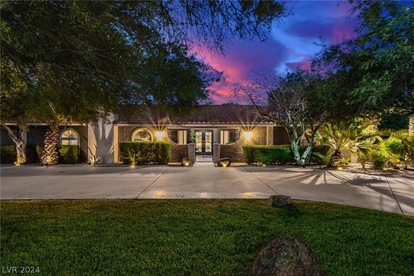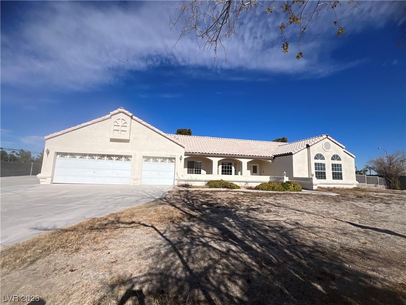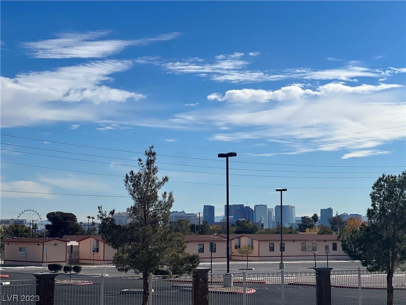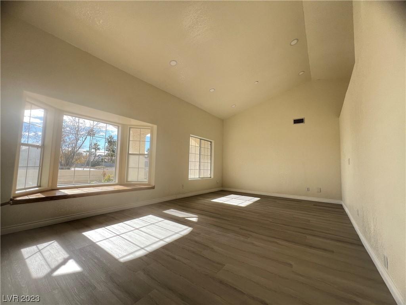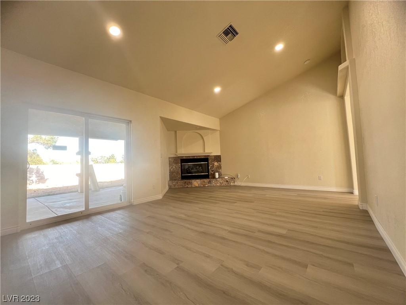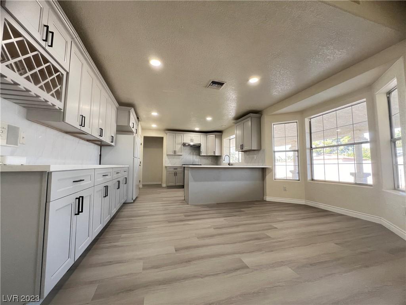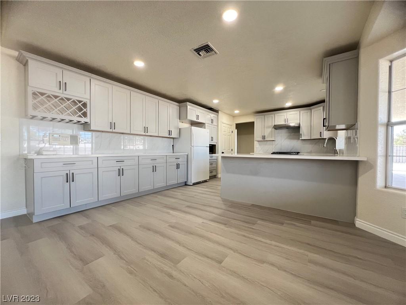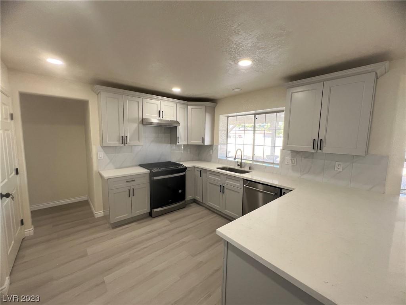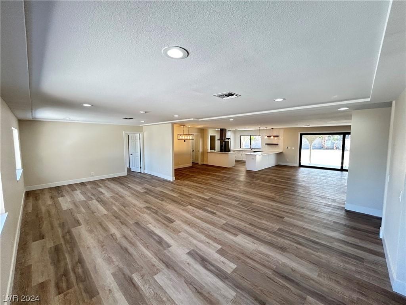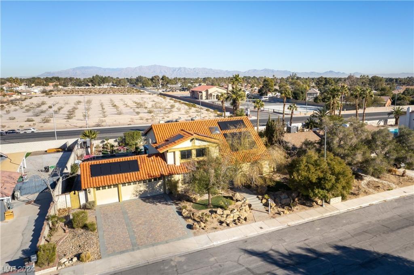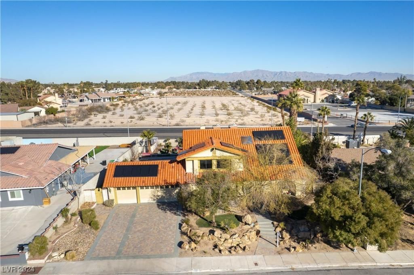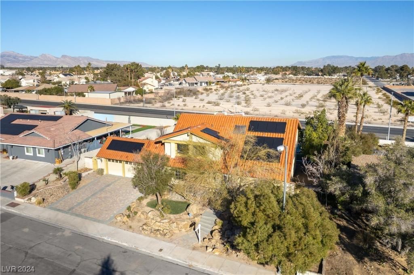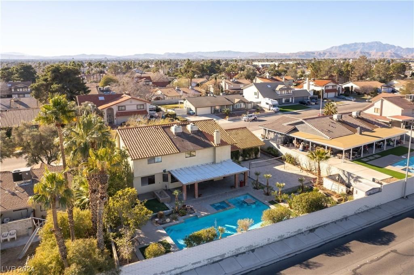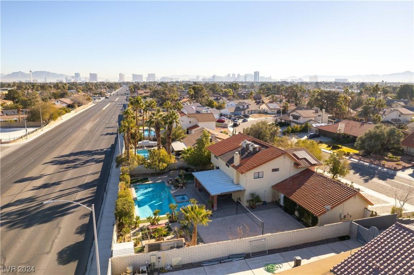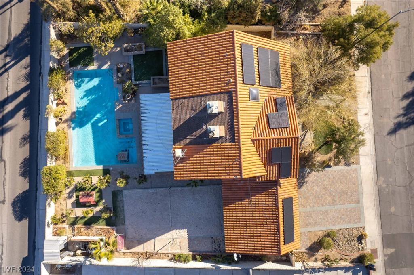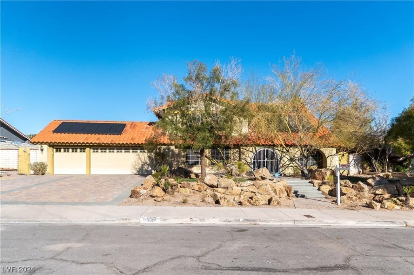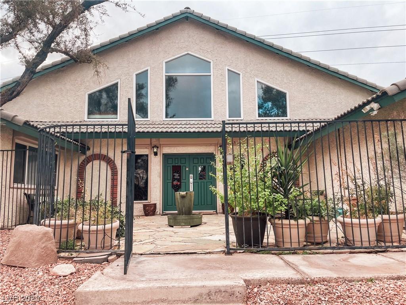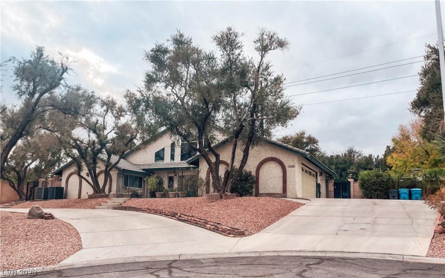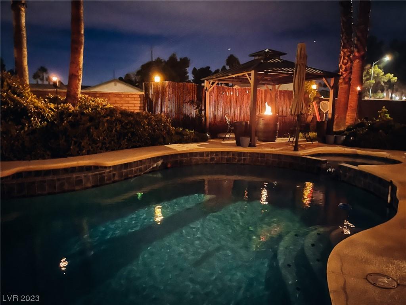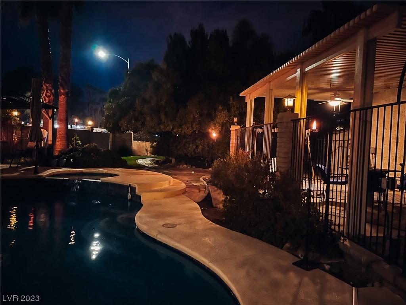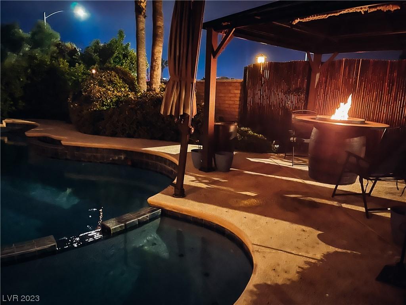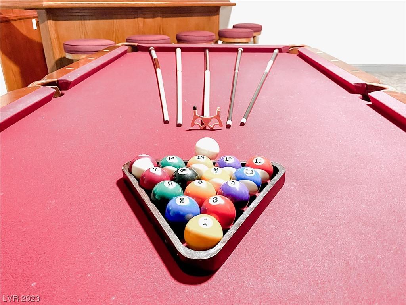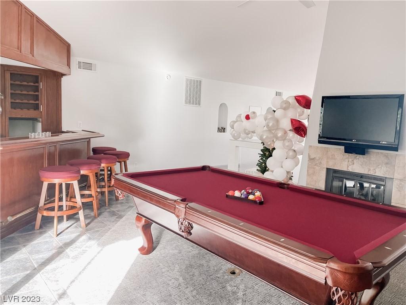Gorgeous custom home on over a 19,000 SQFT lot with a resort style backyard, beautiful pool/spa, BBQ island, fireplace and 2 story workshop with AC. NO HOA There are 2 primary bedrooms upstairs and down and a total of 4 bdrms 3 & 1/2 baths, 2 family rooms with a art deco fireplace & with a stone fireplace, 2 skylights, & a wet bar. Formal living room with fireplace & dining area with a crystal chandelier. Spacious enclosed sun porch, 2 covered patios, 3 car garage & RV parking. Foyer has a beautiful chandelier & curved iron staircase. Kitchen with granite counters & full tile backsplash, cherry custom cabinets, stainless steel appliances, peninsula with eating bar, breakfast nook, & large walk-in pantry. 34’x12′ sun porch with 3 skylights, 2 ceiling fans, heat & AC. Primary upstairs bdrm has walk-in closet & door to roof top deck with mountain views. Primary Bath has double sinks, garden tub, & walk-in shower. Custom paint, 14×6 laundry room with sink, and 6 NV rolling shutters.
Listing Provided Courtesy of Silver Dome Realty
Property Details
Price:
$799,999
MLS #:
2357062
Status:
Closed ((Feb 23, 2022))
Beds:
4
Baths:
4
Address:
5991 Obannon Drive
Type:
Single Family
Subtype:
SingleFamilyResidence
City:
Las Vegas
Listed Date:
Dec 21, 2021
State:
NV
Finished Sq Ft:
3,114
ZIP:
89146
Lot Size:
19,166 sqft / 0.44 acres (approx)
Year Built:
1980
Schools
Elementary School:
Hancock Doris,Hancock Doris
Middle School:
Hyde Park
High School:
Bonanza
Interior
Appliances
Dryer, Dishwasher, Disposal, Gas Range, Gas Water Heater, Instant Hot Water, Multiple Water Heaters, Microwave, Refrigerator, Tankless Water Heater, Washer
Bathrooms
3 Full Bathrooms, 1 Half Bathroom
Cooling
Central Air, Electric, Item2 Units
Fireplaces Total
3
Flooring
Carpet, Laminate, Tile
Heating
Central, Gas, Multiple Heating Units
Laundry Features
Cabinets, Main Level, Laundry Room, Sink
Exterior
Architectural Style
Two Story, Custom
Construction Materials
Frame, Stucco
Exterior Features
Builtin Barbecue, Barbecue, Circular Driveway, Patio, Shed, Sprinkler Irrigation
Other Structures
Sheds
Parking Features
Detached Carport, Exterior Access Door, Finished Garage, Garage Door Opener, Inside Entrance, R V Paved
Roof
Pitched, Tile
Financial
Buyer Agent Compensation
2.5000%
Taxes
$2,648
Directions
From the 95 go South on Jones Blvd, Left (East) on Oakey Blvd, Right (South) on Duneville St, Right (West) on O’Bannon Drive to the property on the left.
Map
Contact Us
Mortgage Calculator
Similar Listings Nearby
- 2000 South Monte Cristo Way
Las Vegas, NV$985,000
1.74 miles away
- 2220 Lindell Road
Las Vegas, NV$970,000
0.37 miles away
- 2177 Mohawk Street
Las Vegas, NV$925,000
0.42 miles away
- 2825 Westwind Road
Las Vegas, NV$920,000
0.69 miles away
- 3181 Westwind Road
Las Vegas, NV$900,000
1.13 miles away
- 2075 Lindell Road
Las Vegas, NV$867,995
0.31 miles away
- 6618 Turina Road
Las Vegas, NV$815,000
1.51 miles away
- 3285 Lindell Road
Las Vegas, NV$789,000
1.29 miles away
- 2784 Belcastro Street
Las Vegas, NV$749,900
1.59 miles away

5991 Obannon Drive
Las Vegas, NV
LIGHTBOX-IMAGES
