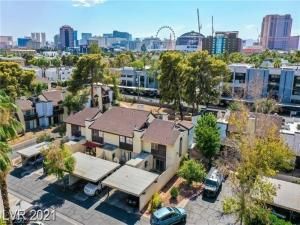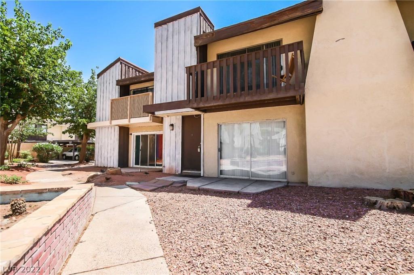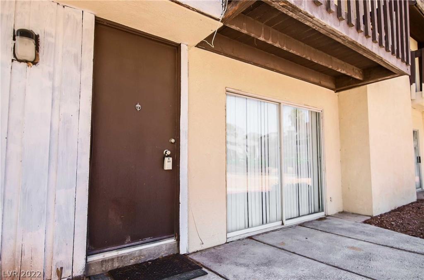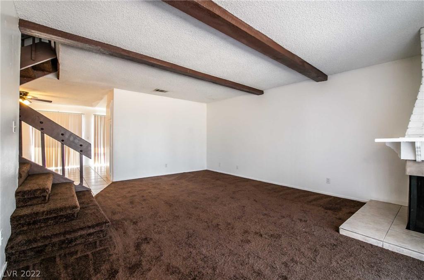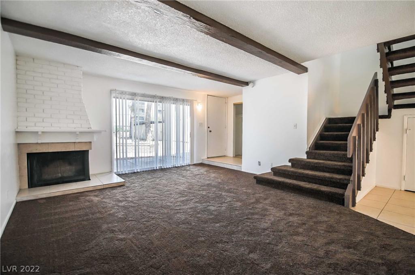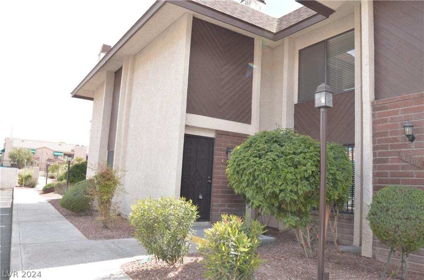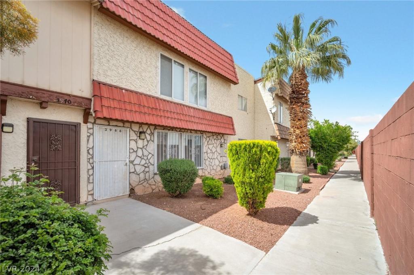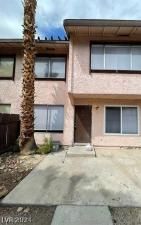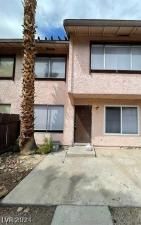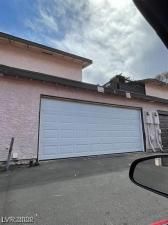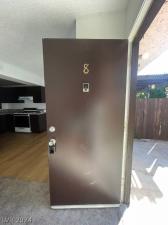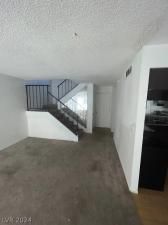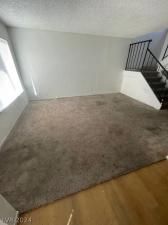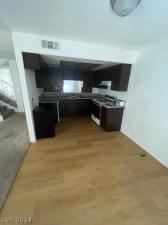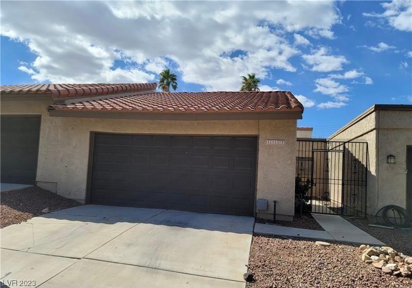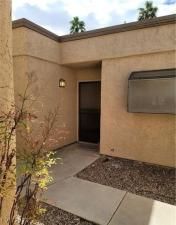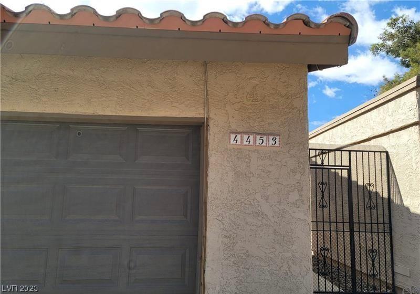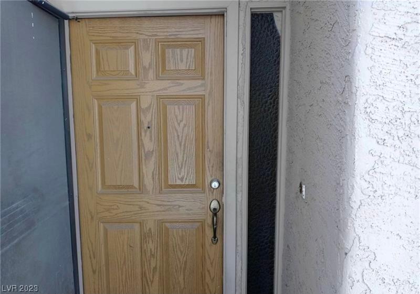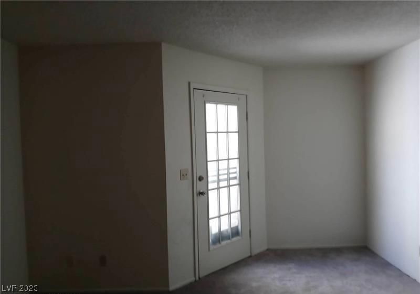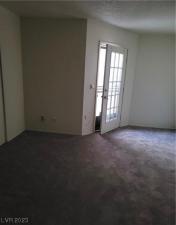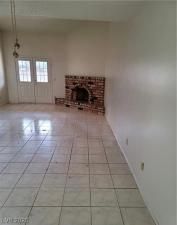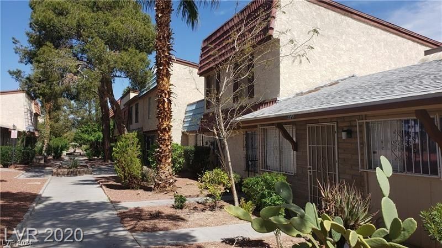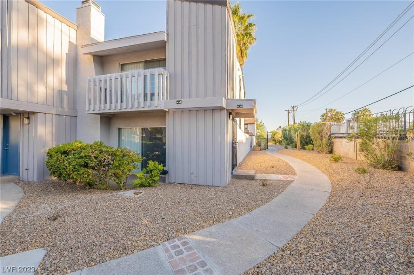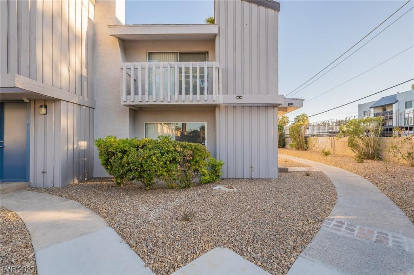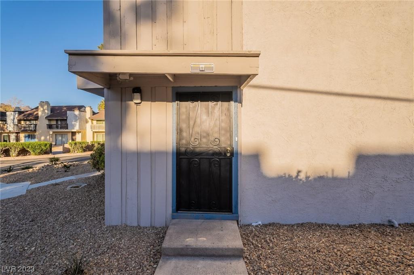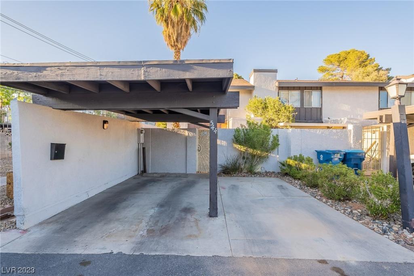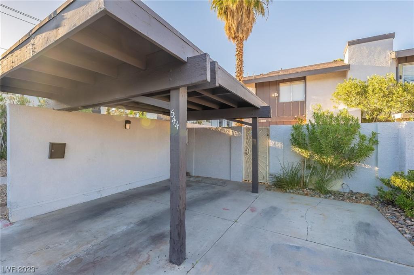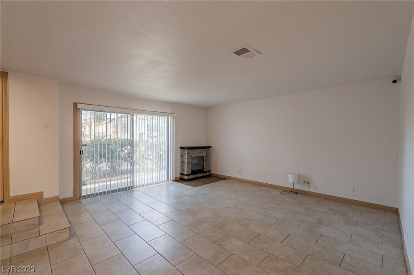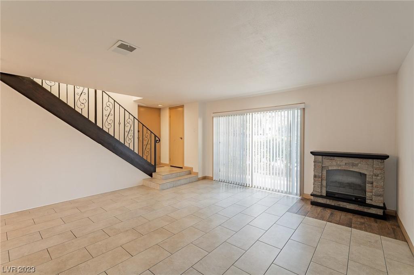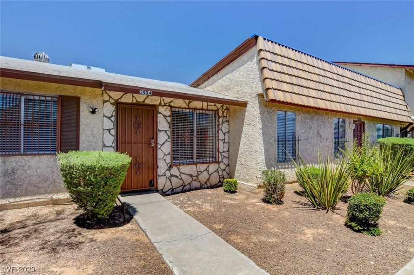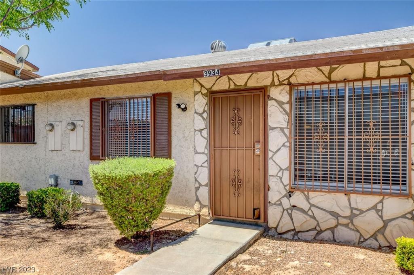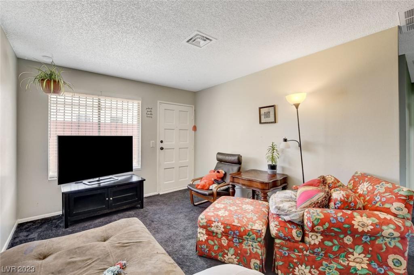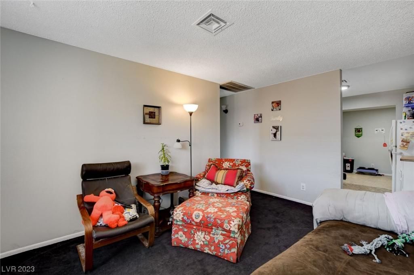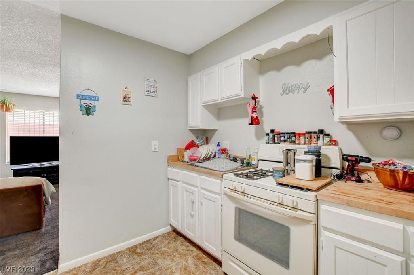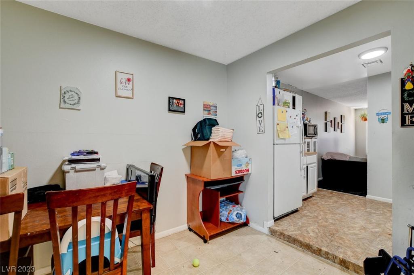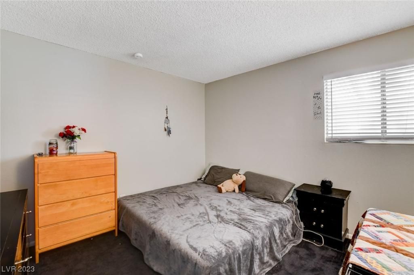Charming 2 story townhome less than 2 miles from the Fabulous Las Vegas Strip! You can’t find these popular townhomes easily, & especially one with this sought-after location within the park-like setting! In fact, this centralized unit is *one of only a very few* with a direct view to the gorgeous & newly resurfaced community swimming pool. Open floor plan includes NEW CARPET & PAINT! 2-way fireplace in the spacious living
room with exposed beam ceilings & Ceiling fans. Master bedroom has a lovely, vaulted ceiling, again with exposed beams, a master bath, large walk-in closet, & a delightfully shaded private balcony! Two large bedrooms, and full hallway bath upstairs as well. Half bathroom downstairs, along with a laundry room with cabinets. This unit has a private yard. There are
two private parking spaces. This property is gated, there is a tennis court & clubhouse. Rentals are allowed in this community, so investors are welcome as well.
room with exposed beam ceilings & Ceiling fans. Master bedroom has a lovely, vaulted ceiling, again with exposed beams, a master bath, large walk-in closet, & a delightfully shaded private balcony! Two large bedrooms, and full hallway bath upstairs as well. Half bathroom downstairs, along with a laundry room with cabinets. This unit has a private yard. There are
two private parking spaces. This property is gated, there is a tennis court & clubhouse. Rentals are allowed in this community, so investors are welcome as well.
Listing Provided Courtesy of Evolve Realty
Property Details
Price:
$228,900
MLS #:
2411146
Status:
Closed ((Aug 19, 2022))
Beds:
3
Baths:
3
Address:
526 Delfern Lane
Type:
Townhouse
Subdivision:
Greenwood Amd
City:
Las Vegas
Listed Date:
Jun 25, 2022
State:
NV
Finished Sq Ft:
1,533
ZIP:
89169
Lot Size:
1,742 sqft / 0.04 acres (approx)
Year Built:
1974
Schools
Elementary School:
Peterson Dean,Peterson Dean
Middle School:
Orr William E.
High School:
Valley
Interior
Appliances
Dryer, Electric Range, Disposal, Microwave, Refrigerator, Washer
Bathrooms
1 Full Bathroom, 1 Three Quarter Bathroom, 1 Half Bathroom
Cooling
Central Air, Electric
Fireplaces Total
1
Flooring
Carpet, Ceramic Tile
Heating
Central, Electric
Laundry Features
Electric Dryer Hookup, Main Level, Laundry Room
Exterior
Architectural Style
Two Story
Community Features
Pool
Construction Materials
Frame, Stucco
Exterior Features
Balcony, Patio, Private Yard
Parking Features
Assigned, Covered, Detached Carport, Guest, Open
Roof
Composition, Shingle
Financial
Buyer Agent Compensation
2.0000%
HOA Fee
$258
HOA Frequency
Monthly
HOA Includes
AssociationManagement,MaintenanceGrounds,RecreationFacilities,ReserveFund,Sewer,Security,Water
Taxes
$610
Directions
Flamingo East of Paradise. North on Palos Verdes St. North on Twain. Left on Royal Crest Cir. West on = Willow Green to Delfern
Map
Contact Us
Mortgage Calculator
Similar Listings Nearby
- 4404 Shortleaf Street 85
Las Vegas, NV$284,990
1.86 miles away
- 3966 Torsby Place
Las Vegas, NV$269,000
0.50 miles away
- 4363 Spencer Street 8
Las Vegas, NV$268,900
1.55 miles away
- 4453 Alto Verde Drive
Las Vegas, NV$265,000
1.68 miles away
- 554 Oakbrook Lane
Las Vegas, NV$245,000
0.05 miles away
- 3995 Visby
Las Vegas, NV$239,900
0.53 miles away
- 544 Oakbrook Lane
Las Vegas, NV$229,000
0.03 miles away
- 3934 Torsby Place
Las Vegas, NV$218,888
0.46 miles away
- 582 Willow Green Drive 0
Las Vegas, NV$215,000
0.04 miles away

526 Delfern Lane
Las Vegas, NV
LIGHTBOX-IMAGES
