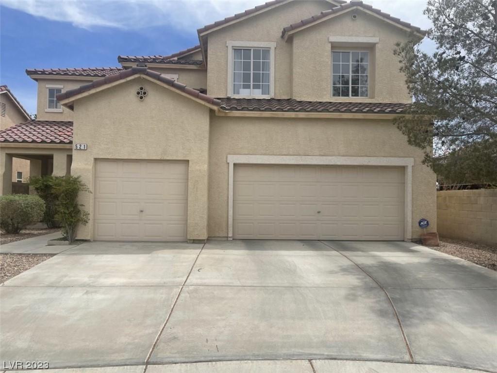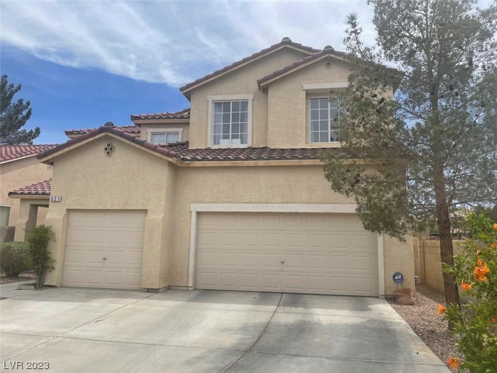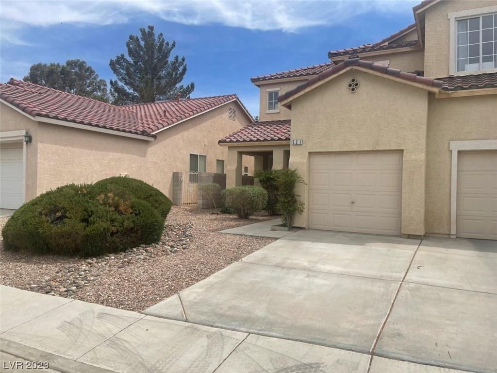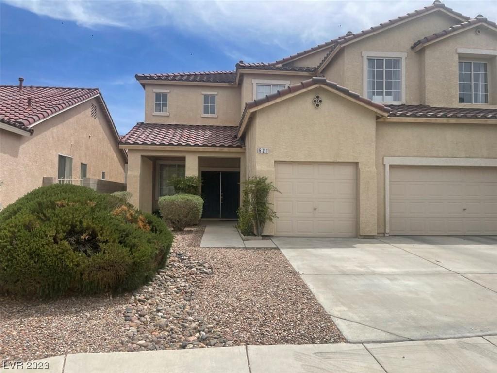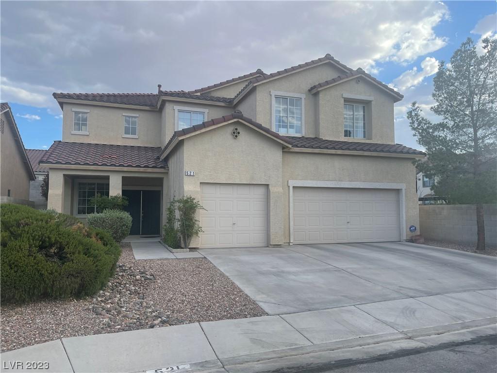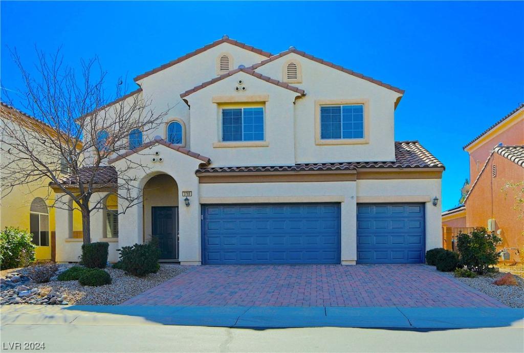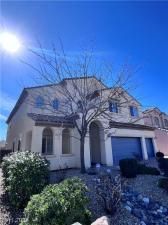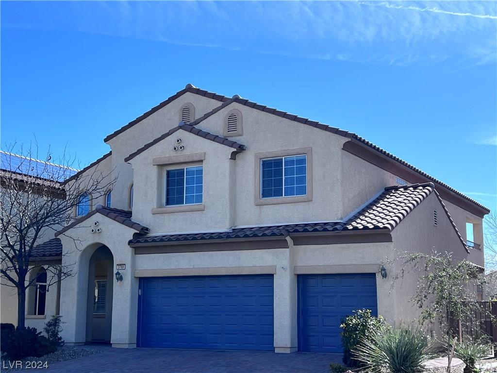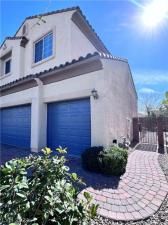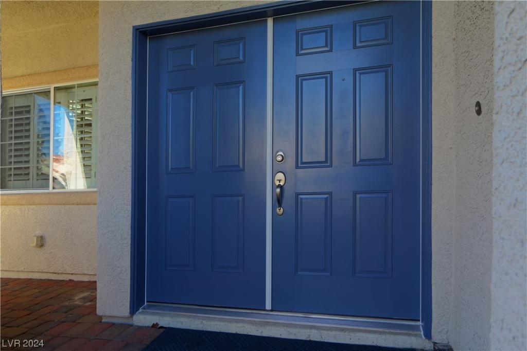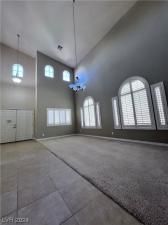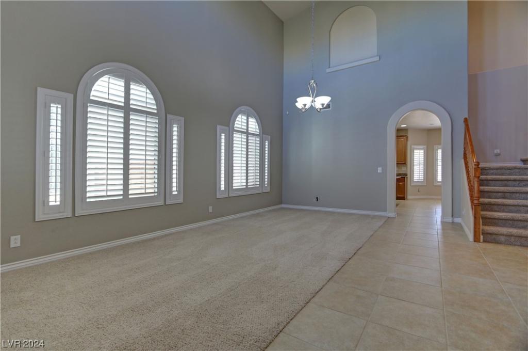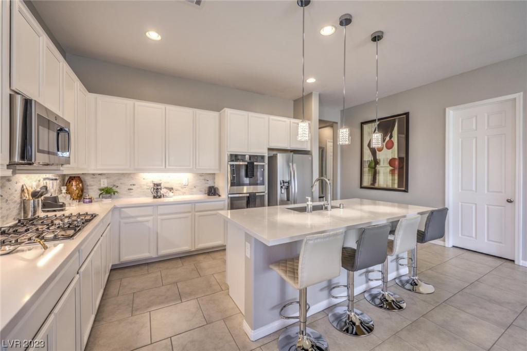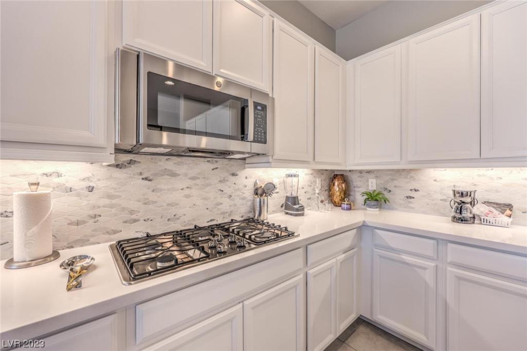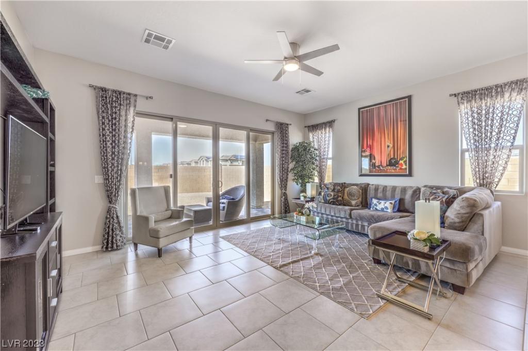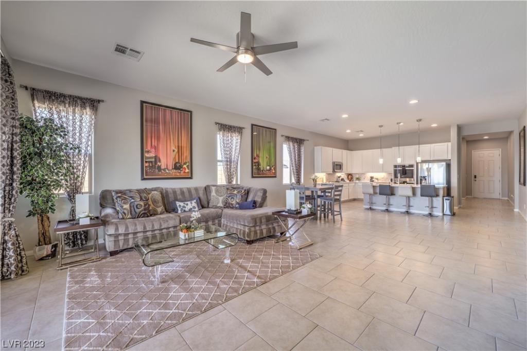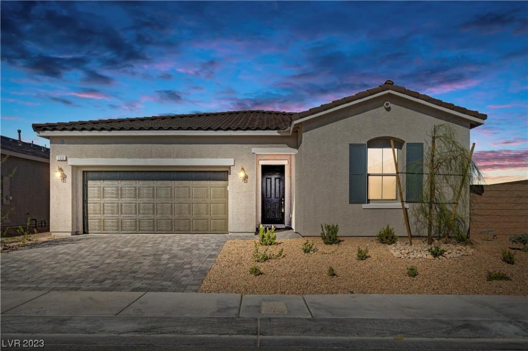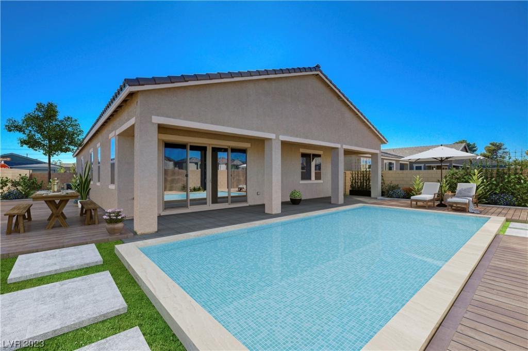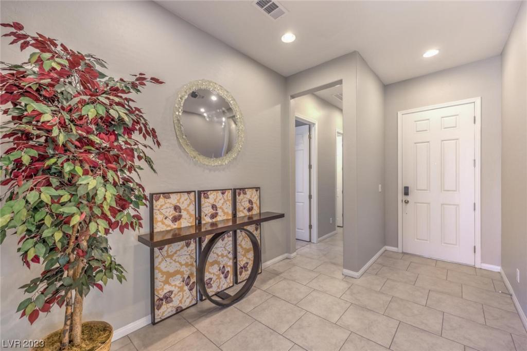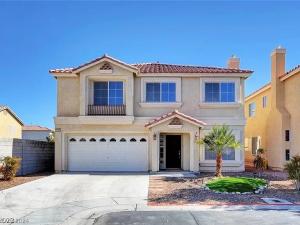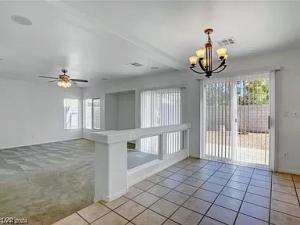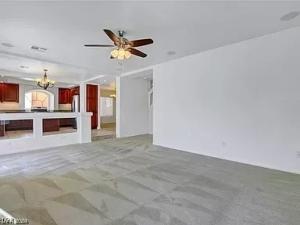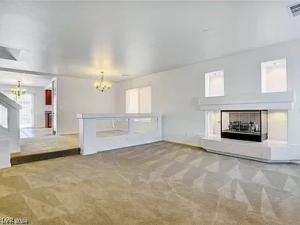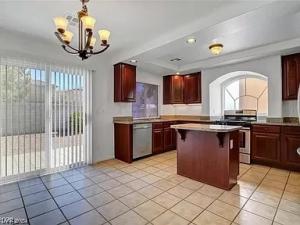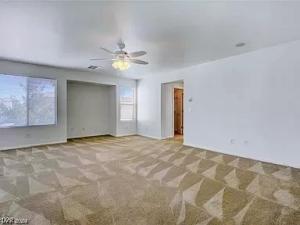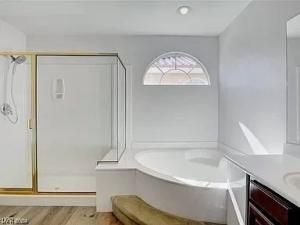A True (rare) Five Bedroom + Three Full Bathroom + Three Car Garage Well Cared for Home at the end of a Cul-De-Sac! 2,599 Sq. Ft. Soft Water Unit, and All Appliances (Refrigerator, Washer, Dryer, Dishwasher, Gas Oven, + Built In Microwave Stay! Water Conditioner Stays! Koi Pond with Live Fish Stays! Ceiling Fans. Laundry Room with Cabinets! Built in Organized Furniture in Office next to Master Bedroom stays! Alarm Stays! Crown Moulding in Living + Dining Rooms. Porcelain flooring in all of downstairs! 5th room and Full 3rd bathroom downstairs. Large 4th room is above the garage and could be a Second Master Bedroom! Kitchen with Eating Area + A Formal Dining Room + a Formal Living room are all separate! Family Room has Vaulted Ceiling! Garage has Auto Door Opener, Entry into House, Shelving and Ceiling storage also! 50 Gallon Gas Hot Water Heater! Under Stairs Storage Closet too!
Listing Provided Courtesy of Property Technology Group LLC
Property Details
Price:
$495,000
MLS #:
2497995
Status:
Closed ((Aug 8, 2023))
Beds:
5
Baths:
3
Address:
521 Kavanagh Place
Type:
Single Family
Subtype:
SingleFamilyResidence
Subdivision:
Expressions
City:
Las Vegas
Listed Date:
May 24, 2023
State:
NV
Finished Sq Ft:
2,599
ZIP:
89123
Lot Size:
5,227 sqft / 0.12 acres (approx)
Year Built:
1998
Schools
Elementary School:
Cartwright Roberta,Cartwright Roberta
Middle School:
Silvestri
High School:
Silverado
Interior
Appliances
Built In Gas Oven, Dryer, Dishwasher, Disposal, Gas Range, Gas Water Heater, Microwave, Refrigerator, Water Softener Owned, Water Heater, Washer
Bathrooms
3 Full Bathrooms
Cooling
Central Air, Electric, Refrigerated, Item2 Units
Fireplaces Total
1
Flooring
Carpet, Linoleum, Tile, Vinyl
Heating
Gas, Multiple Heating Units
Laundry Features
Gas Dryer Hookup, Main Level, Laundry Room
Exterior
Architectural Style
Two Story
Construction Materials
Frame, Stucco, Drywall
Exterior Features
Patio, Private Yard, Sprinkler Irrigation
Parking Features
Attached, Garage, Garage Door Opener, Inside Entrance, Private, Shelves, Storage
Roof
Pitched, Tile
Financial
Buyer Agent Compensation
2.0000%
HOA Fee
$52
HOA Frequency
Quarterly
HOA Includes
AssociationManagement
Taxes
$2,785
Directions
West on Serene at Eastern. Keep Going past Maryland and Past Pollock. Then South on Baltrey, then West on Kavanagh to end of Cul-de-Sac. House Faces North.
Map
Contact Us
Mortgage Calculator
Similar Listings Nearby
- 3769 Via Di Girolamo Avenue
Henderson, NV$639,900
1.90 miles away
- 130 Rhodium Avenue
Las Vegas, NV$630,000
1.25 miles away
- 10568 Salmon Leap Street
Las Vegas, NV$610,000
1.56 miles away
- 9935 Mystic Dance Street
Las Vegas, NV$600,000
0.83 miles away
- 178 Skipping Stone Lane
Las Vegas, NV$599,900
0.91 miles away
- 3761 Via Di Girolamo Avenue
Henderson, NV$590,000
1.90 miles away
- 8226 Creek Water Lane
Las Vegas, NV$589,000
1.48 miles away
- 1383 Yeager Avenue
Las Vegas, NV$579,995
1.10 miles away
- 319 Ravensmere Avenue
Las Vegas, NV$575,000
0.48 miles away

521 Kavanagh Place
Las Vegas, NV
LIGHTBOX-IMAGES
