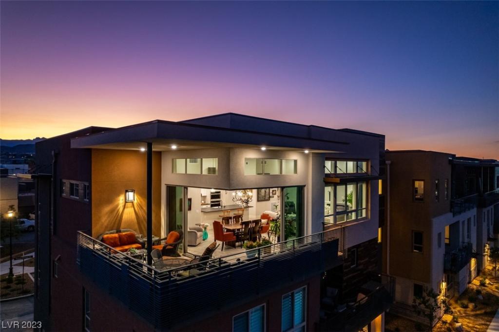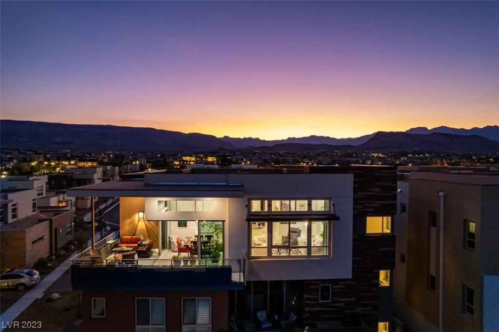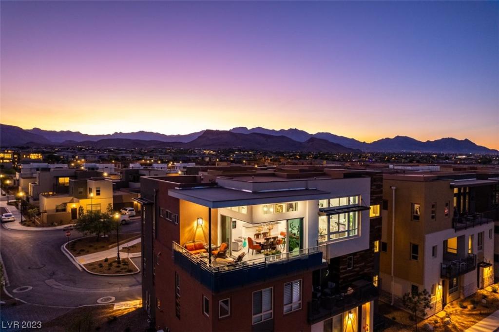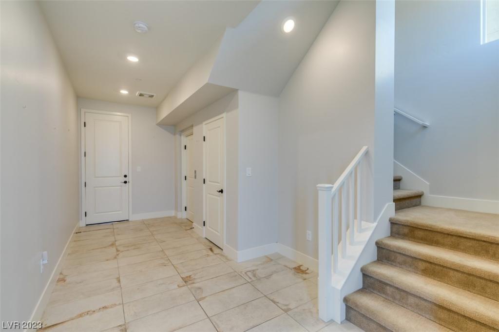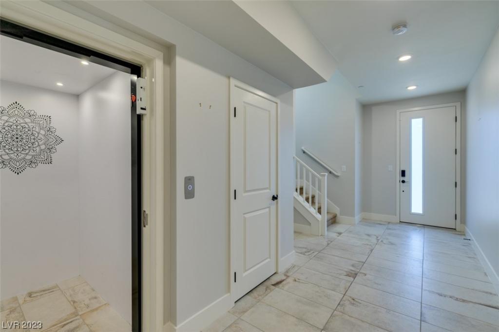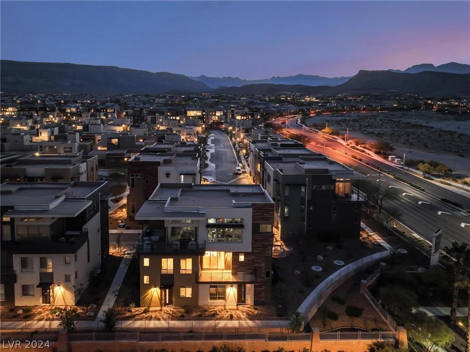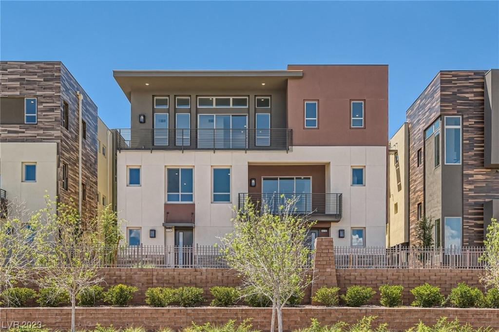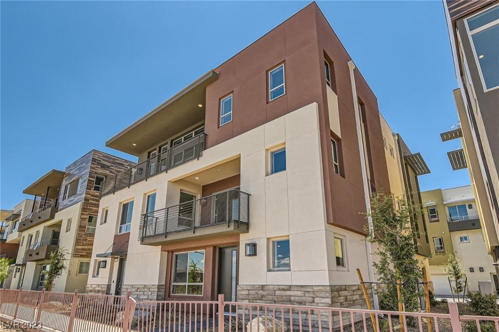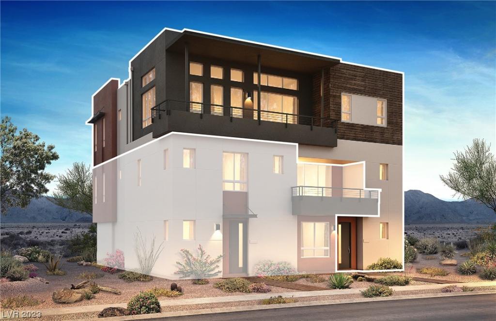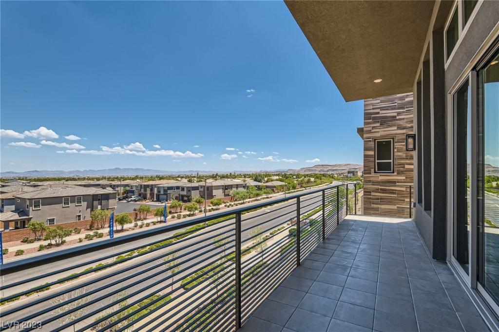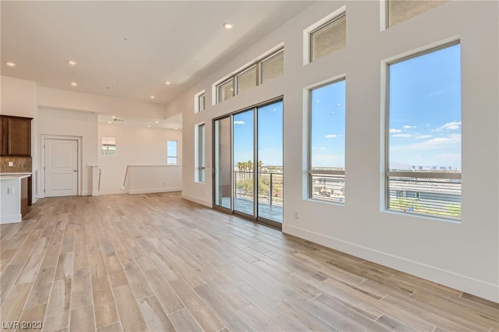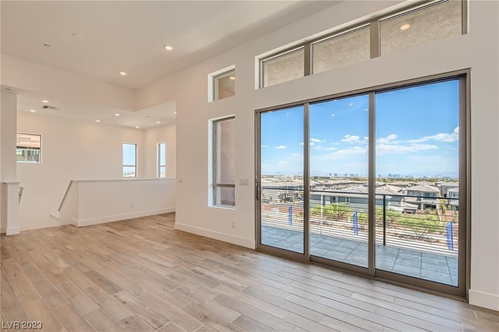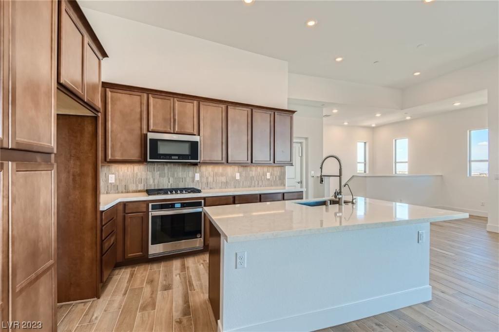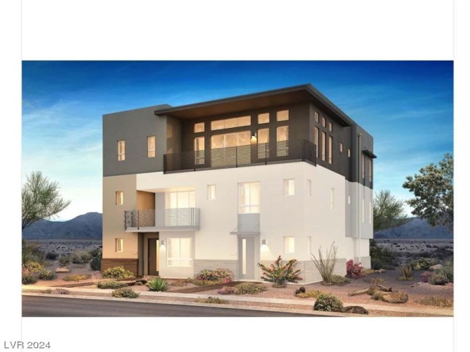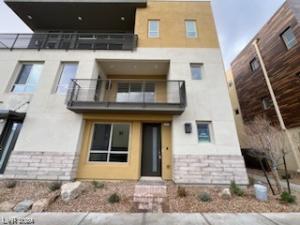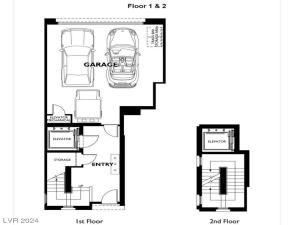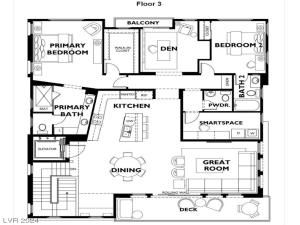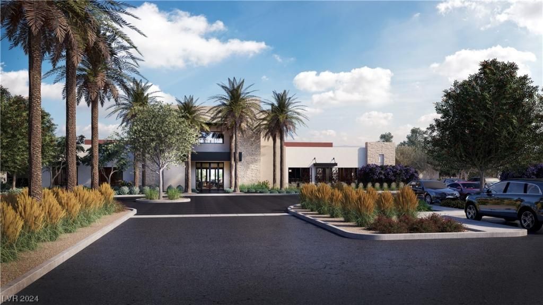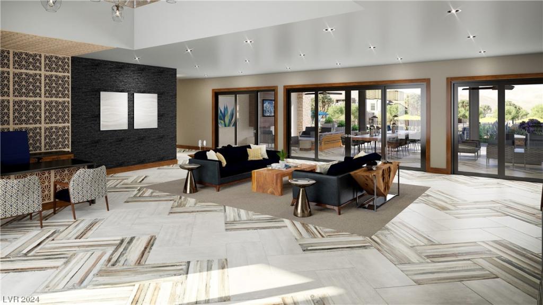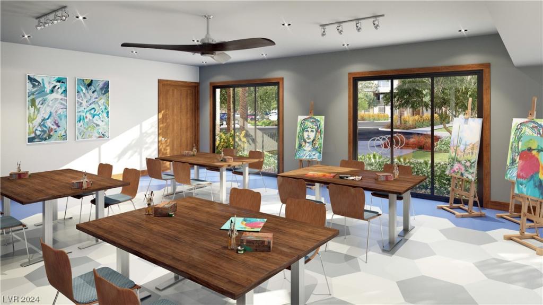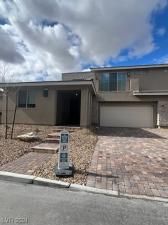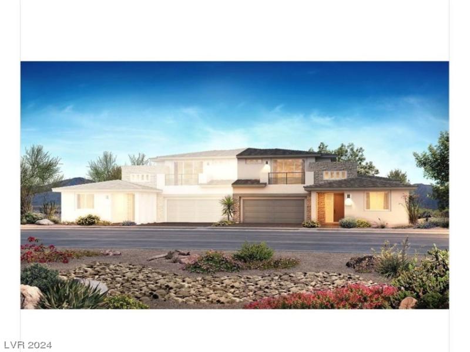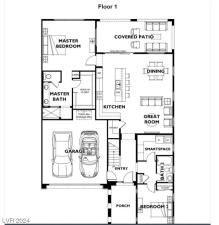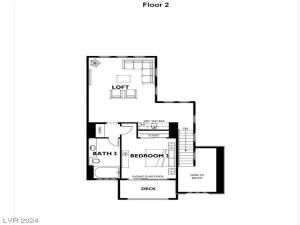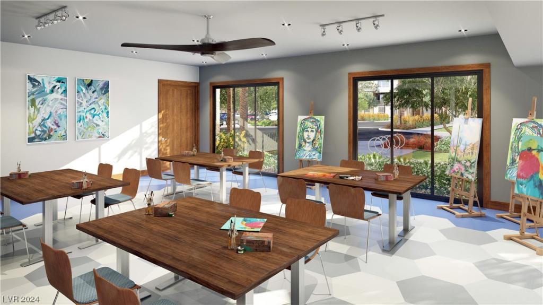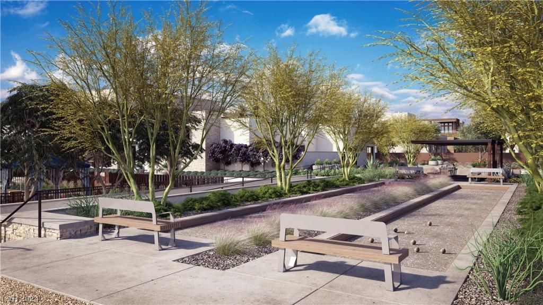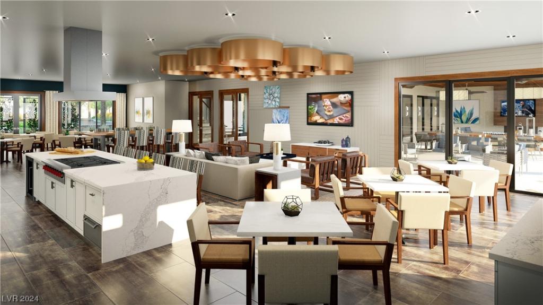WE HAVE STRIP VIEWS!Incredibly popular and hard to get APEX floorplan at Trilogy only current offering!-age qualified (55+) community in Summerlin. This end unit is positioned perfectly in the community and has wrap around views of the City, Strip & Mountains. 12′ ceilings with collapsable corner sliders, this home brings the outdoors in from the corner wrap around deck. Gourmet kitchen features an oversized island, honed countertops, stainless steel appliances, built in refrigerator and plenty of cabinet space.Two large en-suite bedrooms, the Primary has a spa shower with dry deck, and dual vanities. The office complete with custom built ins.The unit has its own private elevator. Motorized shades in most of the unit. 2 car oversized garage plus BONUS garage for added storage/golf cart. 24- hour guard gated community. Outlook Club with a variety of indoor and outdoor activities including a resort-style pool, state-of-the-art fitness center and movement studio, dog park, and Zen garden.
Listing Provided Courtesy of Realty ONE Group, Inc
Property Details
Price:
$1,000,000
MLS #:
2529929
Status:
Closed ((Jan 31, 2024))
Beds:
2
Baths:
3
Address:
4174 Yucca Bloom Street 0
Type:
Condo
Subtype:
Condominium
Subdivision:
Summerlin Village 15A Parcel 1 – Latitude Phase 2
City:
Las Vegas
Listed Date:
Sep 25, 2023
State:
NV
Finished Sq Ft:
2,420
ZIP:
89135
Lot Size:
2,173 sqft / 0.05 acres (approx)
Year Built:
2021
Schools
Elementary School:
Goolsby Judy & John,Goolsby Judy & John
Middle School:
Fertitta Frank & Victoria
High School:
Durango
Interior
Appliances
Dryer, Dishwasher, Gas Cooktop, Disposal, Multiple Water Heaters, Microwave, Refrigerator, Water Softener Owned, Water Heater, Water Purifier, Washer
Bathrooms
1 Full Bathroom, 1 Three Quarter Bathroom, 1 Half Bathroom
Cooling
Central Air, Electric
Flooring
Carpet, Ceramic Tile
Heating
Central, Gas
Laundry Features
Gas Dryer Hookup, Laundry Room
Exterior
Architectural Style
Three Story
Community
55+
Community Features
Pool
Exterior Features
Balcony, Fire Pit
Parking Features
Attached, Epoxy Flooring, Garage, Garage Door Opener, Inside Entrance, Open
Roof
Foam
Financial
Buyer Agent Compensation
2.5000%
HOA Fee
$467
HOA Frequency
Monthly
HOA Includes
MaintenanceGrounds,Security
HOA Name
Trilogy
Taxes
$6,200
Directions
HWY 215, Exit Town Center Drive, go west for 1/2 miles to main gate
Map
Contact Us
Mortgage Calculator
Similar Listings Nearby
- 4122 Yucca Bloom Street 0
Las Vegas, NV$1,250,000
0.11 miles away
- 4132 Yucca Bloom Street 262
Las Vegas, NV$943,916
0.08 miles away
- 10970 Warbler Avenue 226
Las Vegas, NV$867,002
0.22 miles away
- 10990 Warbler Avenue 229
Las Vegas, NV$824,788
0.24 miles away
- 4128 Coneflower Street 205
Las Vegas, NV$799,990
0.21 miles away
- 4127 Lemonsage Street 210
Las Vegas, NV$794,990
0.20 miles away
- 4131 Lemonsage Street 211
Las Vegas, NV$794,990
0.20 miles away
- 10874 Basquez Avenue 253
Las Vegas, NV$787,107
0.12 miles away
- 10992 Warbler Avenue 228
Las Vegas, NV$785,444
0.24 miles away

4174 Yucca Bloom Street 0
Las Vegas, NV
LIGHTBOX-IMAGES
