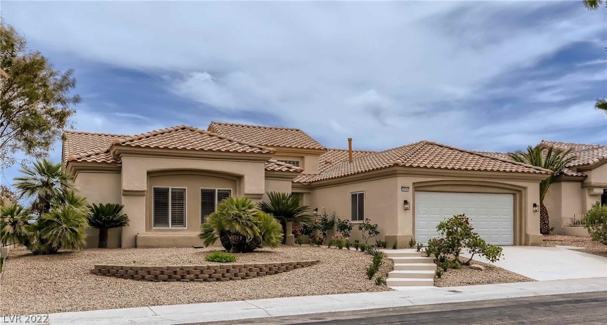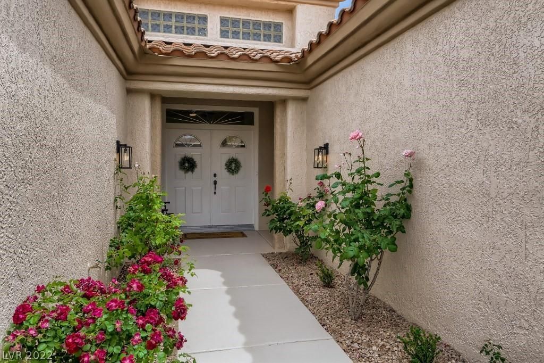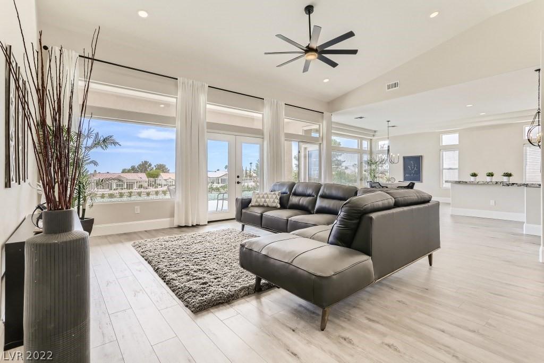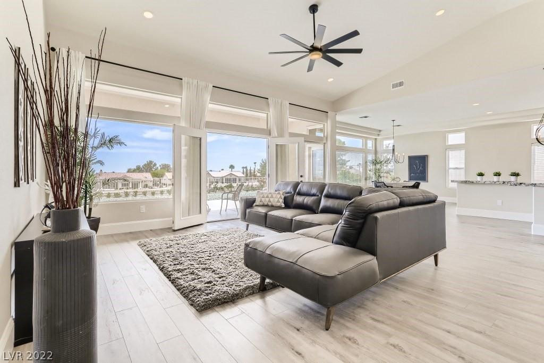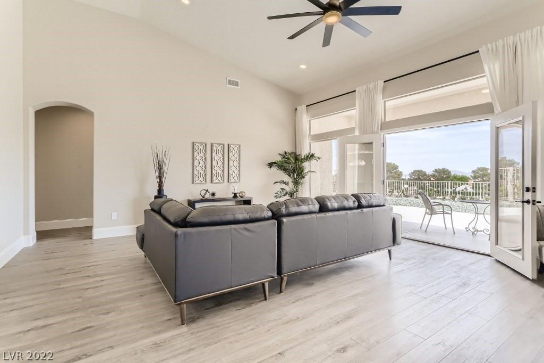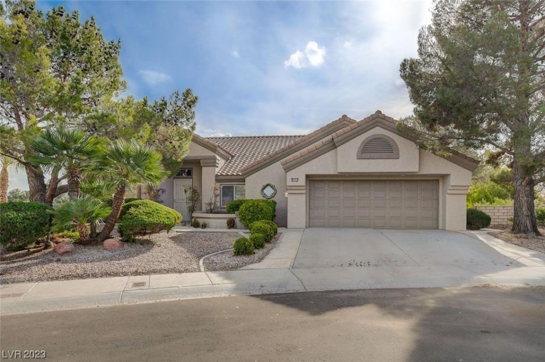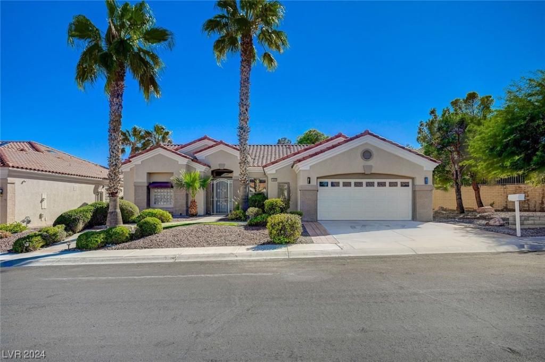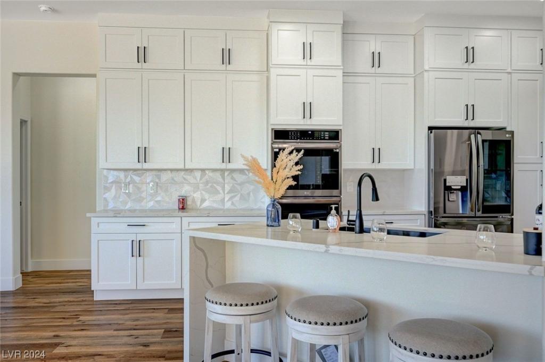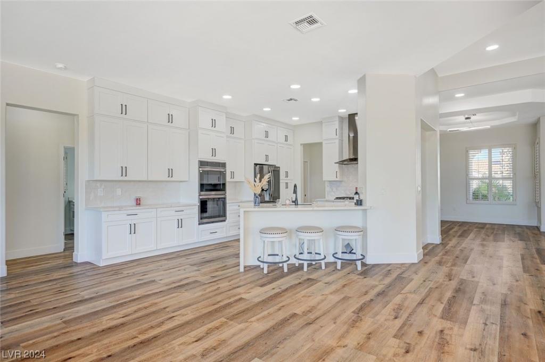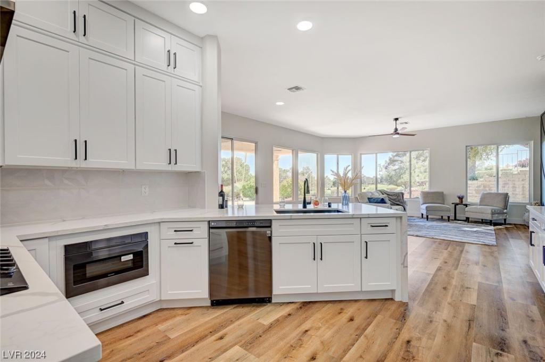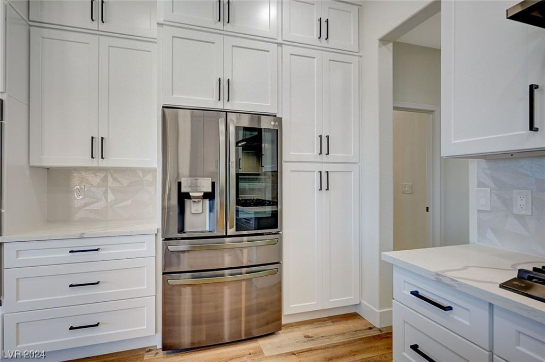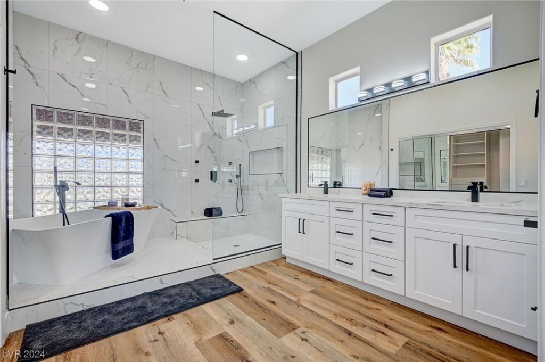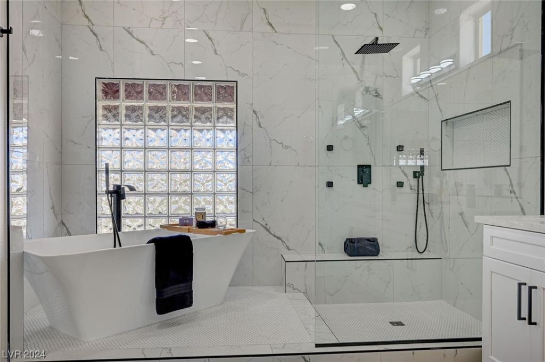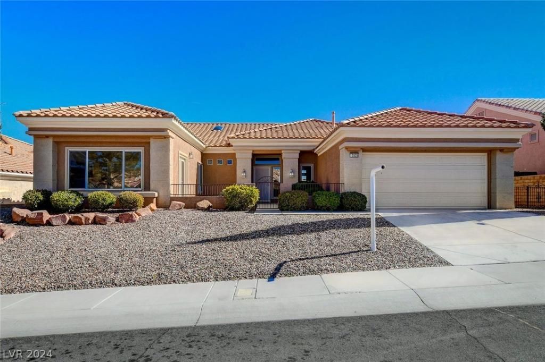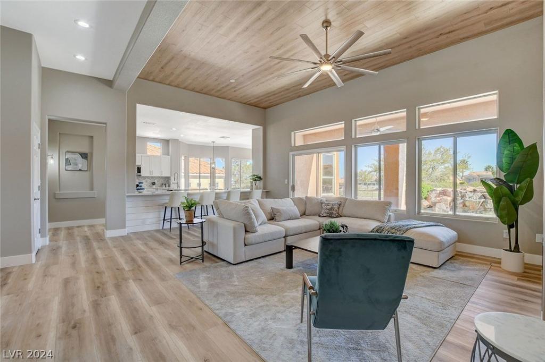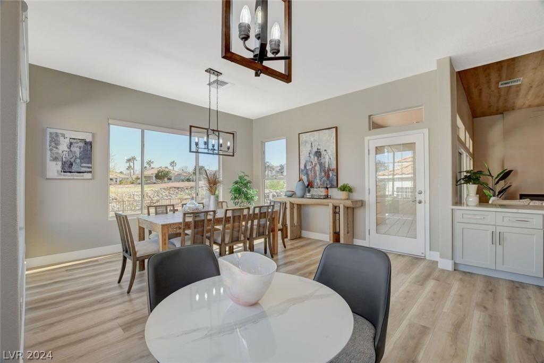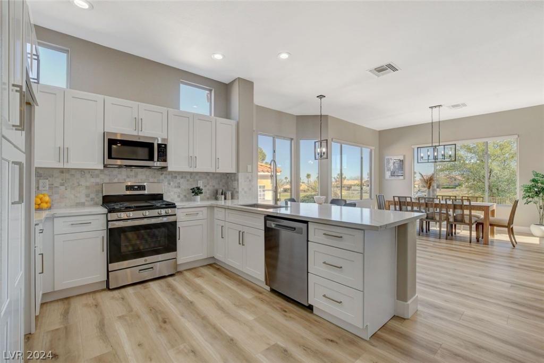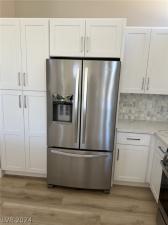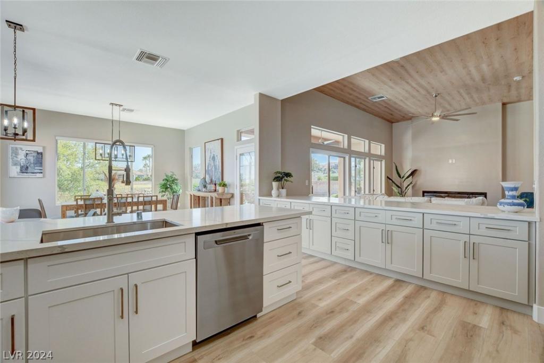This bright and beautiful Sun City Summerlin home situated overlooking the lake and the 5th hole of Highland Falls Golf Course offers the best of Las Vegas living. The open-concept floor plan features a large living area with vaulted ceilings that opens to a fully remodeled and upgraded kitchen with new shaker cabinets, new SS appliances with a 36” gas range, granite counters and extra large kitchen island with ample seating. The master suite includes a large, beautifully upgraded bathroom that features a large custom Italian marble spa shower, walk-in closet and a patio walk-out. Enjoy landscaping upgrades that offer a water-conscious, maintenance-free sanctuary for relaxing. Additional features include new flooring, 7” baseboards, large laundry, golf cart parking, updated décor, lighting, hardware, fixtures and finishes throughout as well as a new garage door w/ opener, new hot water tank and more. Embrace all that Sun City Summerlin has to offer at this amazing home. 55+ Community.
Listing Provided Courtesy of Realty ONE Group, Inc
Property Details
Price:
$875,000
MLS #:
2394253
Status:
Closed ((Jul 27, 2022))
Beds:
3
Baths:
2
Address:
2836 High Range Drive
Type:
Single Family
Subtype:
SingleFamilyResidence
Subdivision:
Sun City Las Vegas
City:
Las Vegas
Listed Date:
May 6, 2022
State:
NV
Finished Sq Ft:
2,196
ZIP:
89134
Lot Size:
7,405 sqft / 0.17 acres (approx)
Year Built:
1995
Schools
Elementary School:
Lummis William,Lummis William
Middle School:
Becker
High School:
Palo Verde
Interior
Appliances
Dishwasher, E N E R G Y S T A R Qualified Appliances, Disposal, Gas Range, Gas Water Heater, Microwave, Refrigerator, Water Heater, Wine Refrigerator
Bathrooms
2 Three Quarter Bathrooms
Cooling
Central Air, Electric
Flooring
Carpet, Laminate
Heating
Central, Gas
Laundry Features
Cabinets, Electric Dryer Hookup, Gas Dryer Hookup, Main Level, Laundry Room, Sink
Exterior
Architectural Style
One Story
Community
55+
Community Features
Pool
Construction Materials
Frame, Stucco
Exterior Features
Barbecue, Patio, Private Yard, Sprinkler Irrigation
Parking Features
Attached, Epoxy Flooring, Garage, Golf Cart Garage, Inside Entrance
Roof
Pitched, Tile
Financial
Buyer Agent Compensation
2.5000%
HOA Includes
AssociationManagement,CommonAreas,RecreationFacilities,ReserveFund,Security,Taxes
Taxes
$3,788
Directions
From 215/W Lake Mead Blvd, East on Lake Mead Blvd, L on Del Webb Blvd, L on Sun City Blvd, L on High Range Dr. 2nd House on the Left.
Map
Contact Us
Mortgage Calculator
Similar Listings Nearby
- 2760 Evolutionary Lane
Las Vegas, NV$1,075,000
1.57 miles away
- 9201 Cactus Wood Drive
Las Vegas, NV$999,500
0.80 miles away
- 2700 Evolutionary Lane
Las Vegas, NV$985,000
1.61 miles away
- 10205 Villa Ridge Drive
Las Vegas, NV$983,000
0.56 miles away
- 2520 Settlers Bay Lane
Las Vegas, NV$974,999
1.33 miles away
- 8717 Kingship Court
Las Vegas, NV$970,000
1.99 miles away
- 2117 Golden Lotus Drive
Las Vegas, NV$965,000
1.16 miles away
- 11005 Rackhurst Avenue
Las Vegas, NV$949,000
1.55 miles away
- 10525 Shoalhaven Drive
Las Vegas, NV$925,000
0.90 miles away

2836 High Range Drive
Las Vegas, NV
LIGHTBOX-IMAGES
