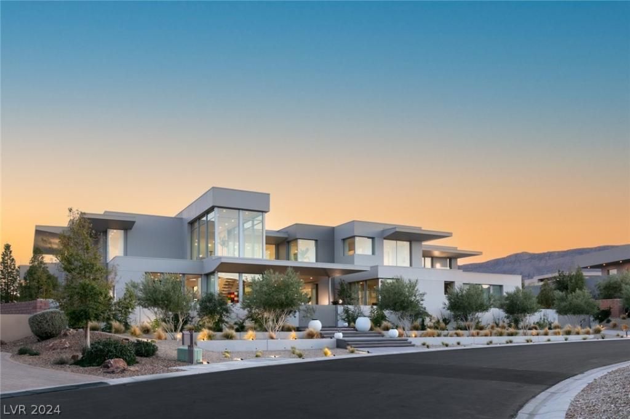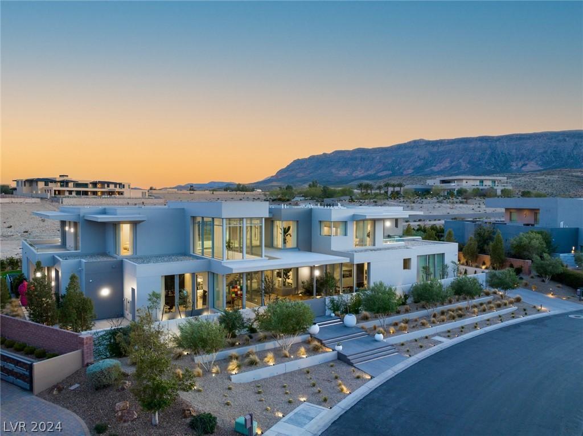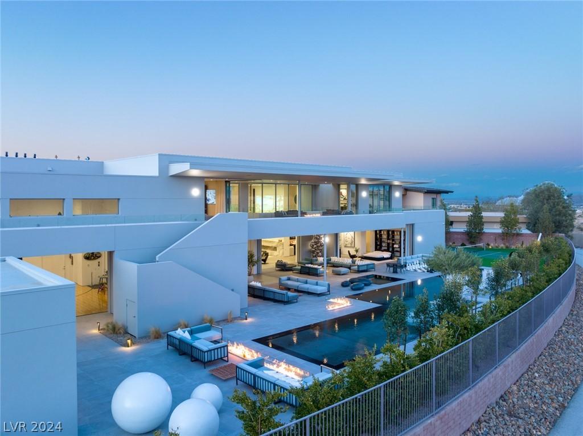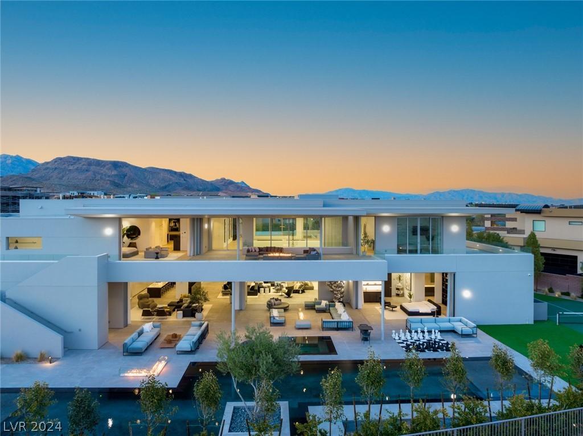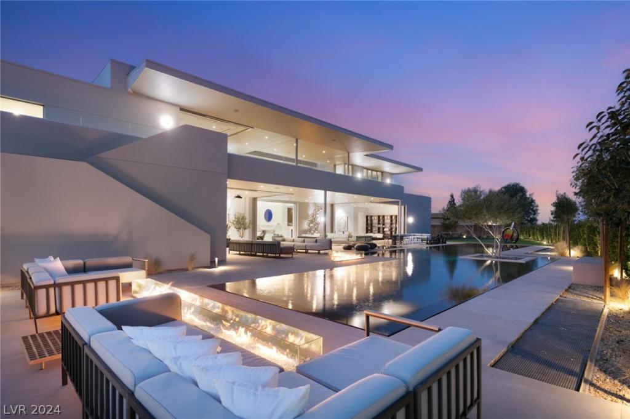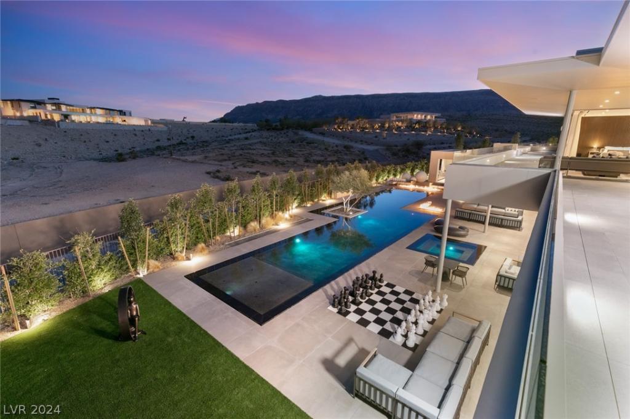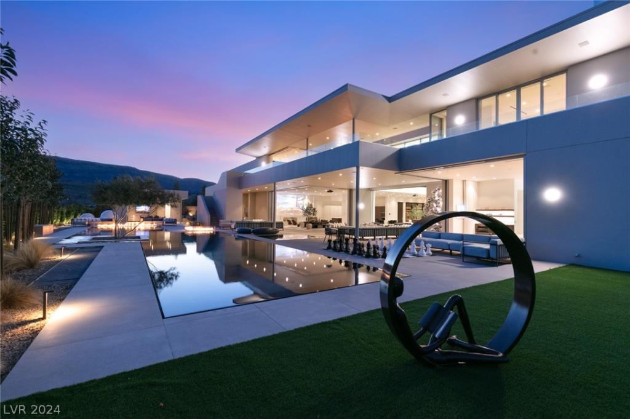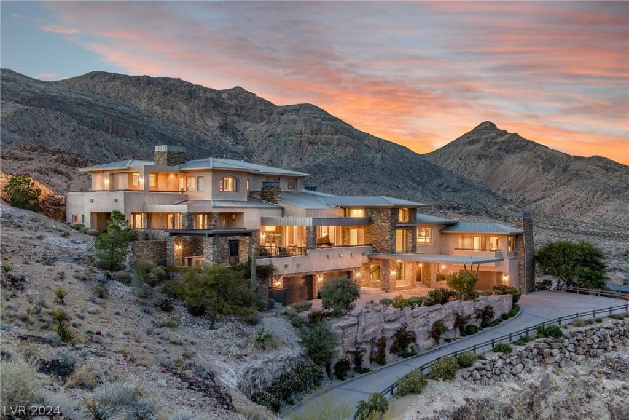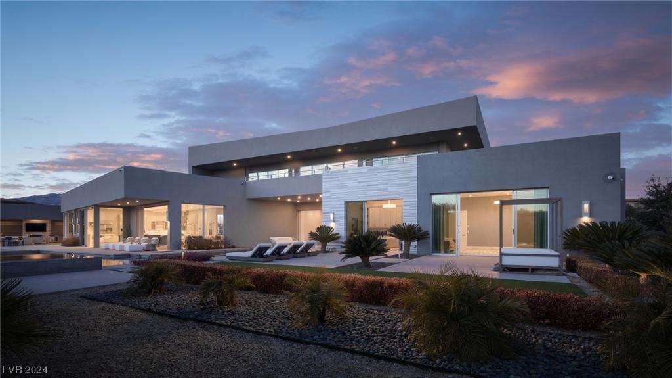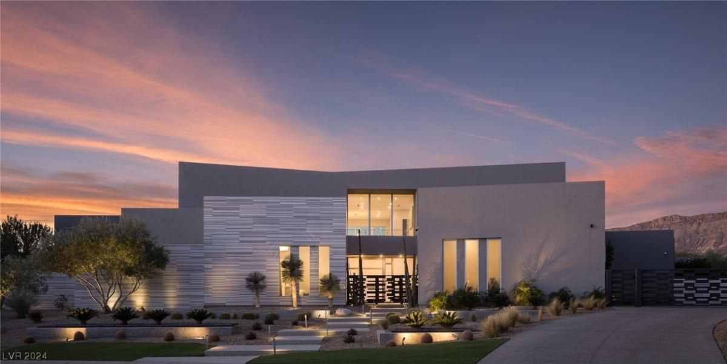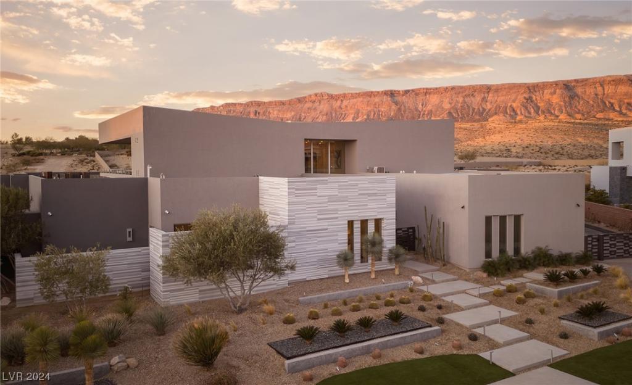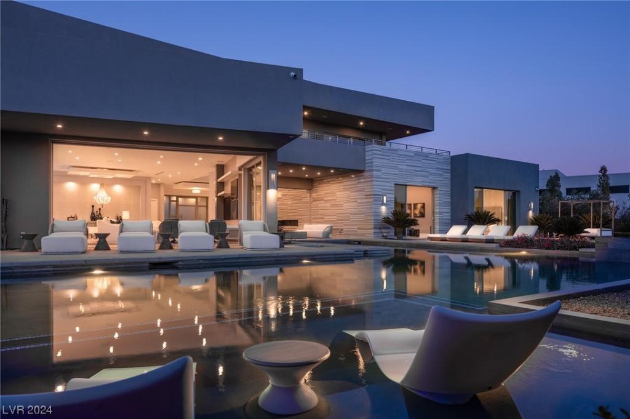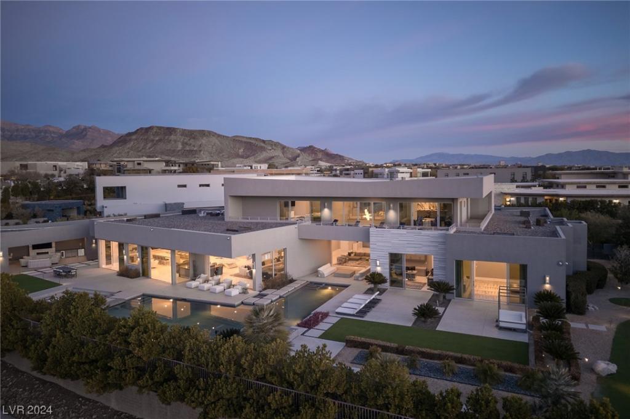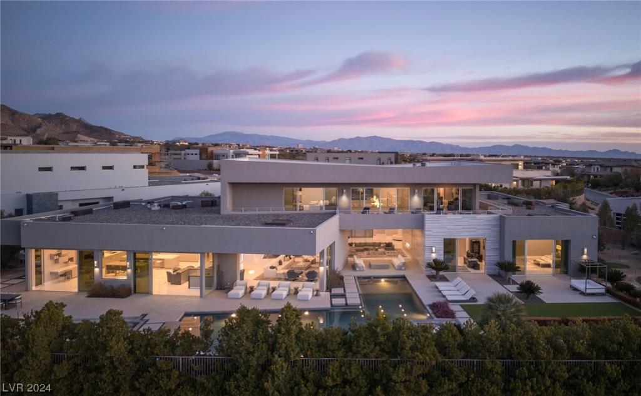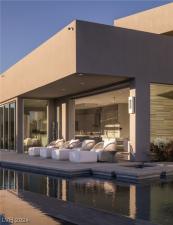Discover a true architectural marvel in The Ridges. This ultra-luxurious estate blends modern minimalist architecture with artistic sophistication. The great room boasts an awe-inspiring 24-foot ceiling, while an extraordinary array of floor-to-ceiling windows, adorned with high-quality glass, bathes the residence in the radiance of natural light. Crafted with natural stone surfaces, the residence offers six bedrooms and ten bathrooms, including a primary suite with its own wellness spa. The home seamlessly melds indoor grandeur with outdoor allure through expansive windows and sliders. The Chef’s kitchen boasts top-of-the-line appliances and two 15-foot natural stone islands. This home also features an indoor basketball court/sports room as well as impressive outdoor amenities like a covered kitchen, pool bath, pickleball court, and zero-edge swimming pool. Two garage spaces for up to 12 vehicles. The home is also equipped with home automation, an elevator, and private gated driveway.
Listing Provided Courtesy of IS Luxury
Property Details
Price:
$17,500,000
MLS #:
2570365
Status:
Active
Beds:
6
Baths:
10
Address:
14 Magic Stone Lane
Type:
Single Family
Subtype:
SingleFamilyResidence
Subdivision:
Summerlin Village 18 Ridges Parcel J K Windsong Ph
City:
Las Vegas
Listed Date:
Mar 29, 2024
State:
NV
Finished Sq Ft:
14,322
ZIP:
89135
Lot Size:
34,412 sqft / 0.79 acres (approx)
Year Built:
2020
Schools
Elementary School:
Goolsby, Judy & John,Goolsby, Judy & John
Middle School:
Fertitta Frank & Victoria
High School:
Durango
Interior
Appliances
Built In Electric Oven, Double Oven, Dryer, Gas Cooktop, Disposal, Gas Range, Microwave, Refrigerator, Water Softener Owned, Warming Drawer, Water Purifier, Wine Refrigerator, Washer
Bathrooms
8 Full Bathrooms, 2 Half Bathrooms
Cooling
Central Air, Electric, Item2 Units
Fireplaces Total
2
Flooring
Carpet, Ceramic Tile, Hardwood
Heating
Central, Gas, Multiple Heating Units
Laundry Features
Electric Dryer Hookup, Gas Dryer Hookup, Main Level, Laundry Room, Upper Level
Exterior
Architectural Style
Two Story, Custom
Construction Materials
Frame, Stucco, Drywall
Exterior Features
Builtin Barbecue, Balcony, Barbecue, Courtyard, Sprinkler Irrigation
Other Structures
Guest House
Parking Features
Attached, Exterior Access Door, Finished Garage, Garage, Garage Door Opener, Inside Entrance, Storage
Roof
Composition, Flat, Shingle
Financial
Buyer Agent Compensation
3.0000%
HOA Fee
$490
HOA Fee 2
$150
HOA Frequency
Monthly
HOA Includes
AssociationManagement,MaintenanceGrounds,Security
HOA Name
The Ridges
Taxes
$54,492
Directions
Take S Pavilion Center DR to Spotted Leaf Ln, Continue on W Desert Inn Rd to Marble Ridge Dr, Continue on Marble Ridge Dr to Magic Stone Ln
Map
Contact Us
Mortgage Calculator
Similar Listings Nearby
- 5 PROMONTORY POINTE Lane
Las Vegas, NV$21,450,000
1.33 miles away
- 19 Flying Cloud Lane
Las Vegas, NV$17,500,000
0.04 miles away
- 27 Hawk Ridge Drive
Las Vegas, NV$13,499,999
0.75 miles away

14 Magic Stone Lane
Las Vegas, NV
LIGHTBOX-IMAGES
