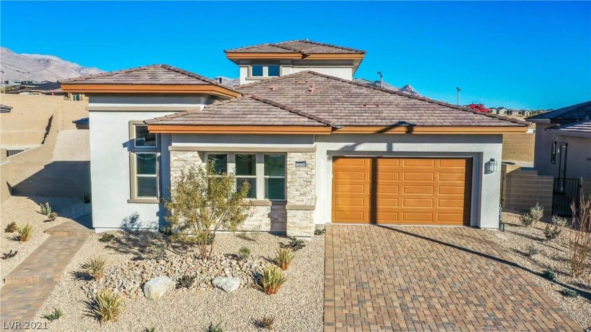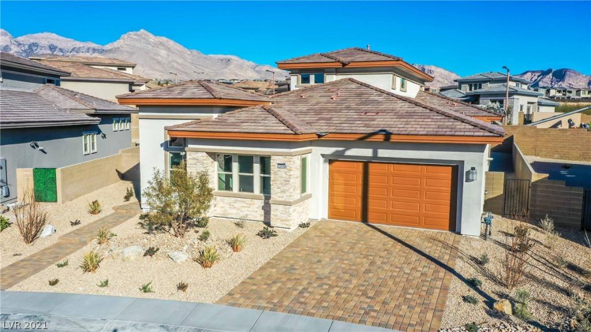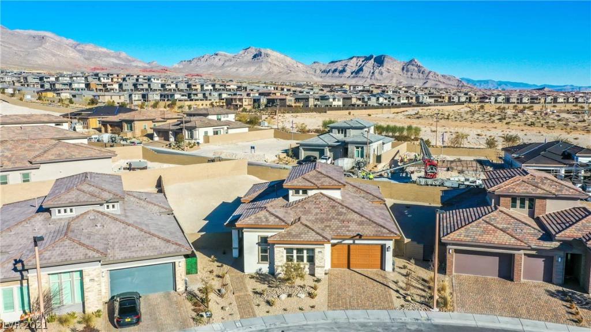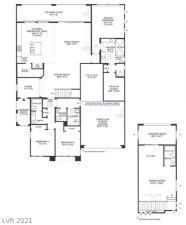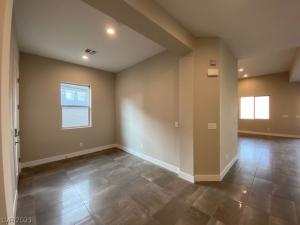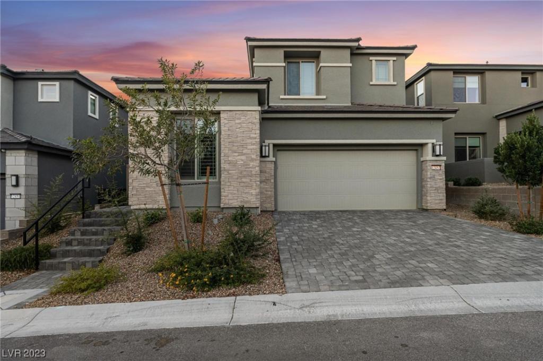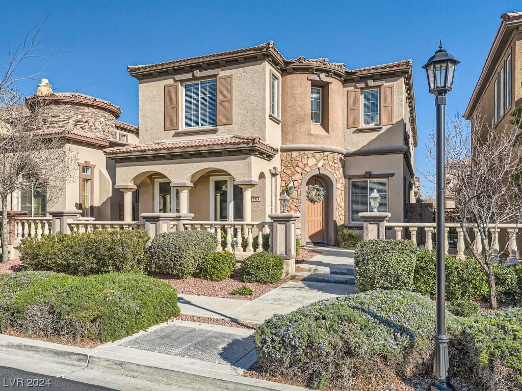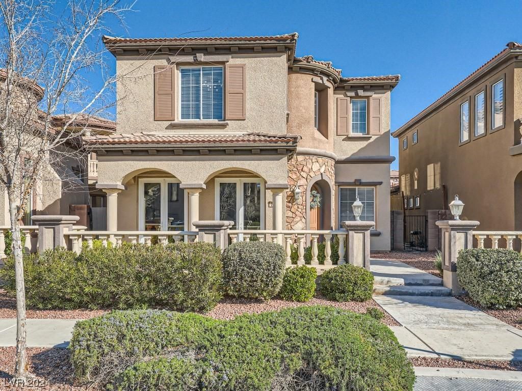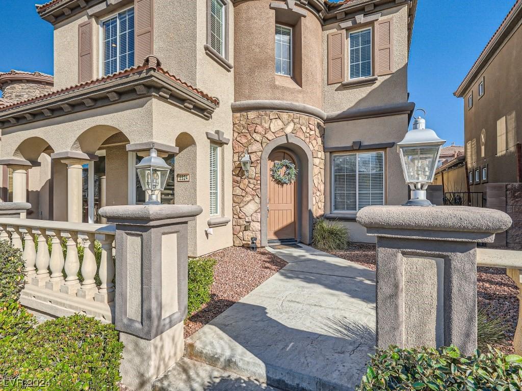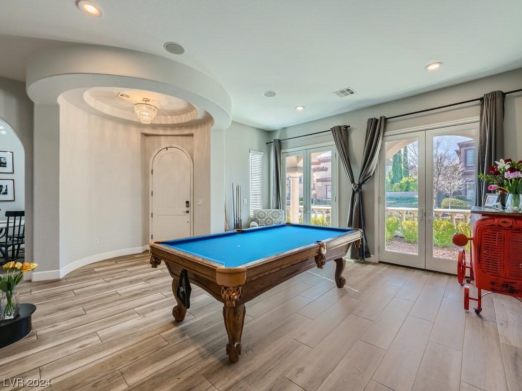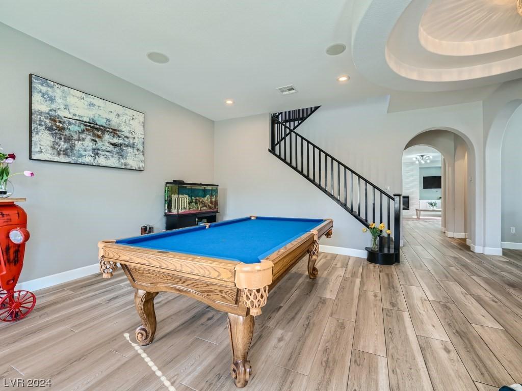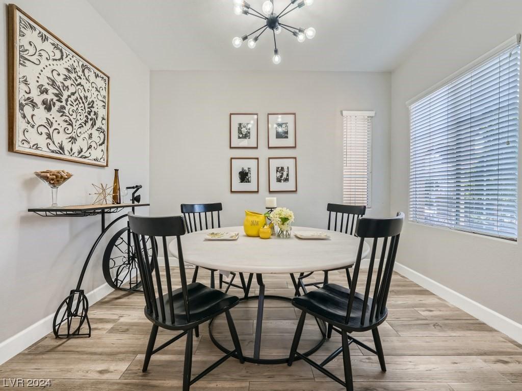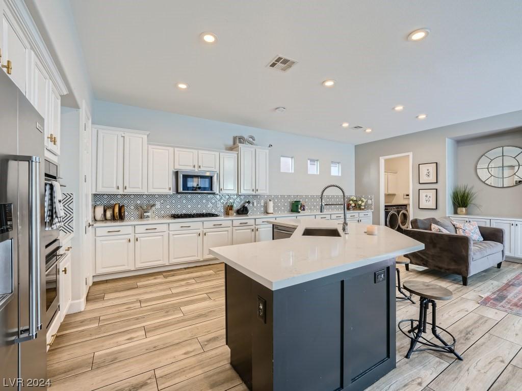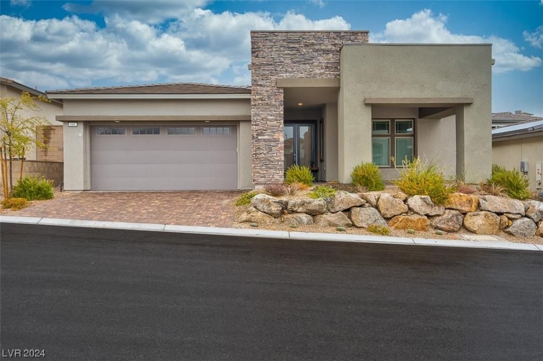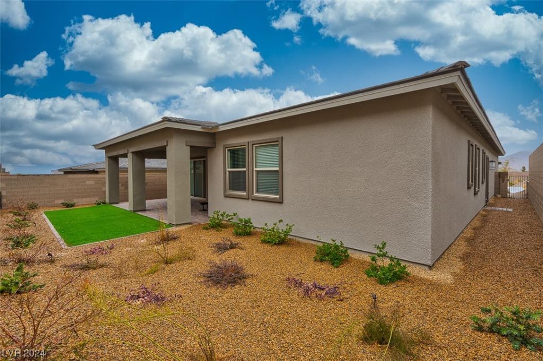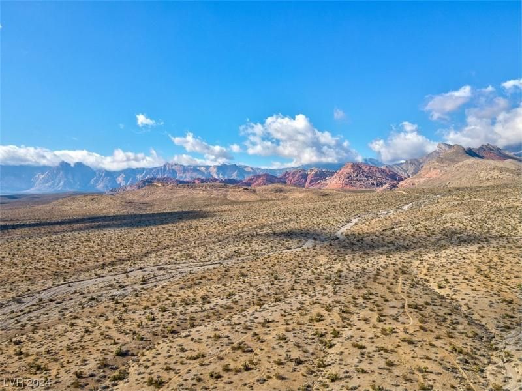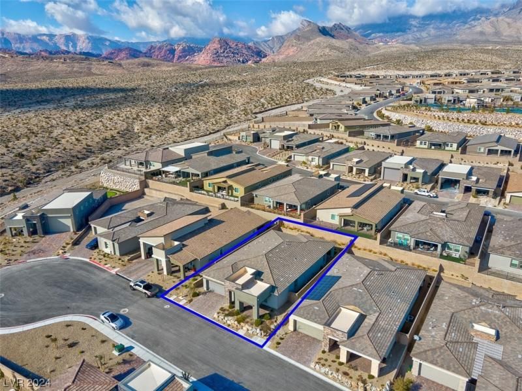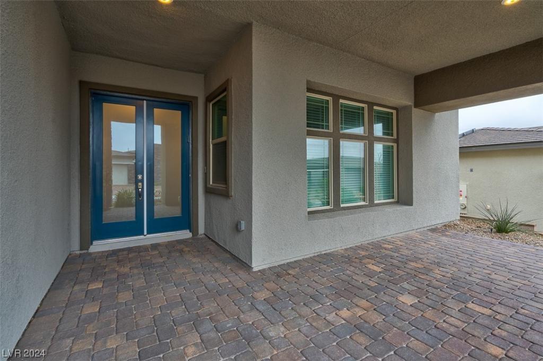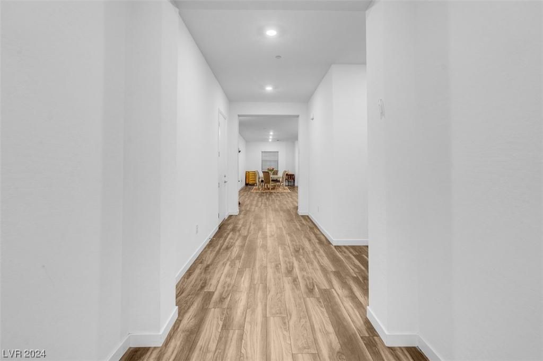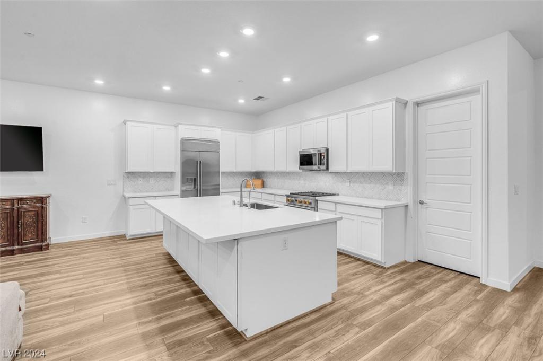Deluxe contemporary style, The Eclipse Elite High Plains floor plan is 2,788 sq.ft/ 3 bed/ 2.5 Bath/ 3 car tandem garage. Highlights include; Soaring great room with 12′ sliding glass door system, Enormous luxury covered patio, Stunning gourmet kitchen with KitchenAid stainless steel appliance package, center island, ample counter and cabinet space, large walk-in pantry, and adjacent sunny casual dining area. The secluded primary bedroom suite is highlighted by elevated ceiling, a large walk-in closet, and spa-like primary bath with dual-sink vanity, luxe shower with seat, drying area. Secondary bedrooms feature roomy closets and shared full hall bath. The private second floor features a generous bonus room with covered deck. Additional highlights include convenient powder room and centrally located laundry and drop room on the first floor. ***READY FOR IMMEDIATE MOVE IN***
Listing Provided Courtesy of Xpand Realty & Property Manage
Property Details
Price:
$936,995
MLS #:
2290446
Status:
Closed ((Jul 21, 2021))
Beds:
3
Baths:
3
Address:
12430 Tudor Arch Drive
Type:
Single Family
Subtype:
SingleFamilyResidence
Subdivision:
Shadow Point Summerlin Village 24 Parcel B
City:
Las Vegas
Listed Date:
May 1, 2021
State:
NV
Finished Sq Ft:
2,788
ZIP:
89138
Lot Size:
11,326 sqft / 0.26 acres (approx)
Year Built:
2021
Schools
Elementary School:
Vassiliadis Billy & Rosemanry,Billy & Rosemary Vas
Middle School:
Rogich Sig
High School:
Palo Verde
Interior
Appliances
Built In Electric Oven, Dishwasher, Gas Cooktop, Disposal, Microwave, Tankless Water Heater
Bathrooms
2 Full Bathrooms, 1 Half Bathroom
Cooling
Central Air, Electric
Flooring
Carpet, Tile
Heating
Central, Gas
Laundry Features
Cabinets, Gas Dryer Hookup, Main Level, Laundry Room, Sink
Exterior
Architectural Style
Two Story
Community Features
Pool
Construction Materials
Drywall
Exterior Features
Balcony, Barbecue, Patio, Private Yard, Fire Pit, Sprinkler Irrigation
Parking Features
Attached, Garage, Garage Door Opener, Inside Entrance, Tandem
Roof
Pitched, Tile
Financial
Buyer Agent Compensation
3.0000%
HOA Fee
$150
HOA Frequency
Monthly
HOA Includes
AssociationManagement,MaintenanceGrounds
Taxes
$9,300
Directions
From I-215/W Charleston, Right on Sky Vista, Left onto Crossbridge, Left onto Desert Crimson, Right onto Brass Ridge, Left onto Skyracer, Left on Tudor Arch to (Lot 78).
Map
Contact Us
Mortgage Calculator
Similar Listings Nearby
- 806 Porto Mio Way
Las Vegas, NV$1,195,000
0.66 miles away
- 12380 Notch Trail Avenue
Las Vegas, NV$1,195,000
0.32 miles away
- 12457 Sunset Sage Avenue
Las Vegas, NV$1,100,000
1.04 miles away
- 11842 Cogoleto Avenue
Las Vegas, NV$1,100,000
1.62 miles away
- 2324 Aragon Canyon Street
Las Vegas, NV$979,000
1.71 miles away
- 419 Vigo Port Street
Las Vegas, NV$960,000
1.39 miles away
- 181 Springbough Lane
Las Vegas, NV$949,888
1.28 miles away
- 397 Purple Sandpiper Street
Las Vegas, NV$925,000
0.88 miles away
- 985 Edinburgh Fields Court
Las Vegas, NV$899,000
0.49 miles away

12430 Tudor Arch Drive
Las Vegas, NV
LIGHTBOX-IMAGES
