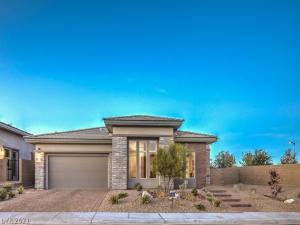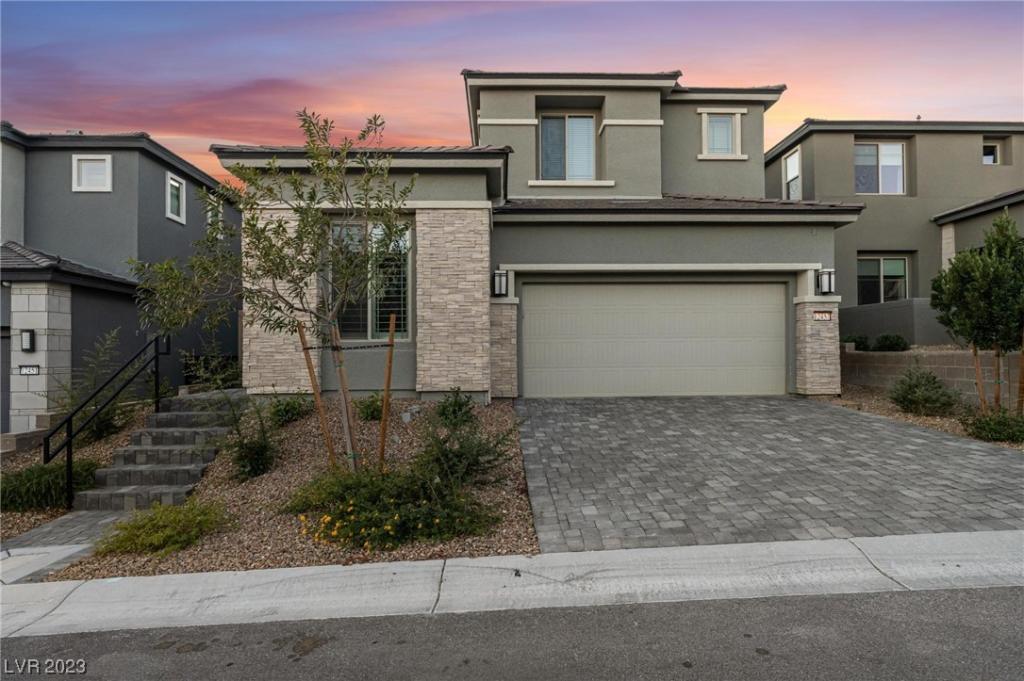2021 Toll Brothers custom built home located in the new Stonebridge Village at the top of prestigious Summerlin master plan, Shadow Point is a private enclave of 102 single-family homes. Home design is elegant & reflects a prairie architectural style inspired by the surrounding Red Rock National Conservation Area. Recreational amenities both w/in the neighborhood & the surrounding village which include a community pool, barbecue area, fire pit, trails, parks, Paseos, & more. Home features a gorgeous open great room floor plan open to the beautiful chef’s kitchen w/ quartzite island & quartz perimeter to include bathroom counters, dbl ovens, built-in microwave, stainless appliances which includes refrigerator, mosaic backsplash, romantic modern fireplace in great rm w/ pocket slider open to finished backyard w/ stunning POOL w/ waterfalls, built-in BBQ outdoor eating area, formal dining , primary bedrm w/ designer shower & walk-in closet, laundry rm w/ sink & cabinets, water softener.
Listing Provided Courtesy of Vegas Dream Homes Inc
Property Details
Price:
$1,250,000
MLS #:
2341444
Status:
Closed ((Dec 15, 2021))
Beds:
3
Baths:
3
Address:
12390 Brass Ridge Drive
Type:
Single Family
Subtype:
SingleFamilyResidence
Subdivision:
Shadow Point Summerlin Village 24 Parcel B
City:
Las Vegas
Listed Date:
Oct 20, 2021
State:
NV
Finished Sq Ft:
2,362
ZIP:
89138
Lot Size:
8,276 sqft / 0.19 acres (approx)
Year Built:
2021
Schools
Elementary School:
Vassiliadis Billy & Rosemanry,Billy & Rosemary Vas
Middle School:
Rogich Sig
High School:
Palo Verde
Interior
Appliances
Built In Gas Oven, Double Oven, Dryer, Dishwasher, E N E R G Y S T A R Qualified Appliances, Gas Cooktop, Disposal, Microwave, Refrigerator, Water Softener Owned, Tankless Water Heater, Washer
Bathrooms
1 Full Bathroom, 1 Three Quarter Bathroom, 1 Half Bathroom
Cooling
Central Air, Electric, E N E R G Y S T A R Qualified Equipment, High Efficiency
Fireplaces Total
1
Flooring
Carpet, Tile
Heating
Central, Gas, High Efficiency
Laundry Features
Cabinets, Gas Dryer Hookup, Main Level, Laundry Room, Sink
Exterior
Architectural Style
One Story
Community Features
Pool
Construction Materials
Frame, Stucco
Exterior Features
Builtin Barbecue, Barbecue, Deck, Patio, Private Yard, Fire Pit, Sprinkler Irrigation
Parking Features
Attached, Epoxy Flooring, Finished Garage, Garage, Garage Door Opener
Roof
Tile
Financial
Buyer Agent Compensation
2.5000%
HOA Fee
$150
HOA Frequency
Monthly
HOA Includes
AssociationManagement,MaintenanceGrounds,RecreationFacilities,Security
Taxes
$8,078
Directions
215 W to Charleston Blvd exit going West, right on Sky Vista Dr, Left on Cross Bridge Rd, left on Desert Crimson Dr, right on Brass Ridge Dr.
Map
Contact Us
Mortgage Calculator
Similar Listings Nearby
- 12374 Skyracer Drive
Las Vegas, NV$1,599,000
0.09 miles away
- 11511 NOORS Avenue 0
Las Vegas, NV$1,550,000
1.78 miles away
- 273 Lindura Court
Las Vegas, NV$1,259,000
1.56 miles away
- 725 Porto Mio Way
Las Vegas, NV$1,250,000
0.81 miles away
- 767 TALLGRASS Street
Las Vegas, NV$1,250,000
0.28 miles away
- 285 Lindura Court
Las Vegas, NV$1,249,000
1.52 miles away
- 12380 Notch Trail Avenue
Las Vegas, NV$1,195,000
0.30 miles away
- 12457 Sunset Sage Avenue
Las Vegas, NV$1,100,000
1.00 miles away
- 11842 Cogoleto Avenue
Las Vegas, NV$1,100,000
1.61 miles away

12390 Brass Ridge Drive
Las Vegas, NV
LIGHTBOX-IMAGES






















































































































































































































































































































































































































































































