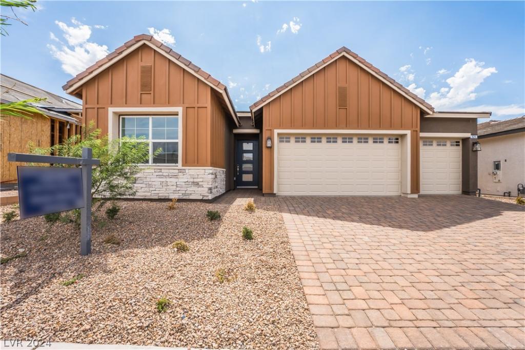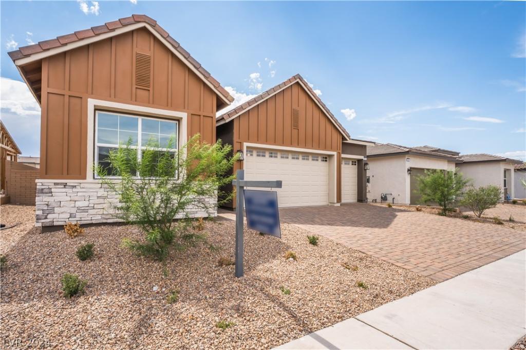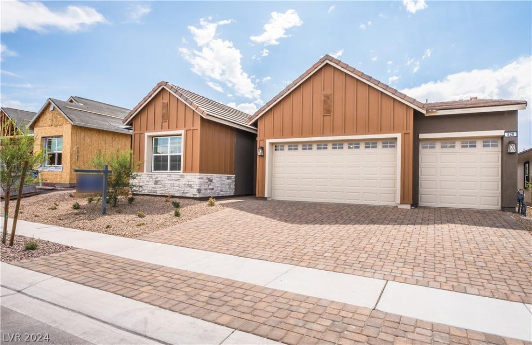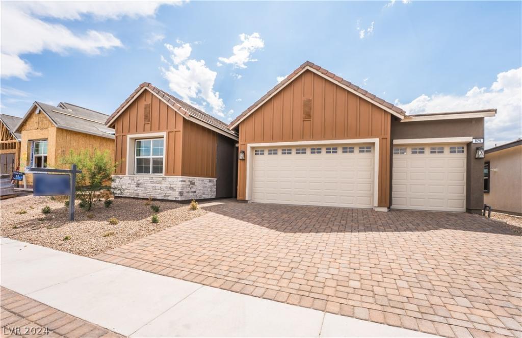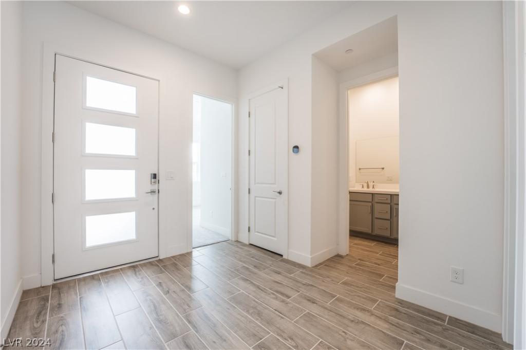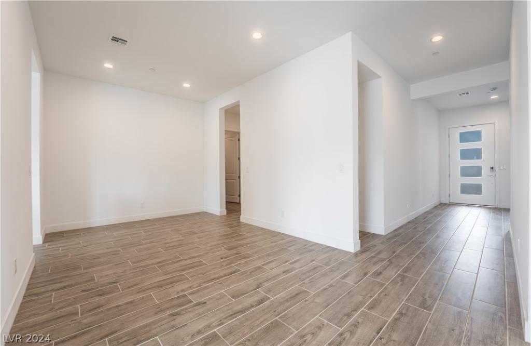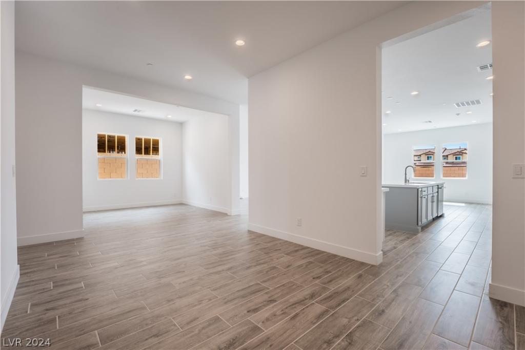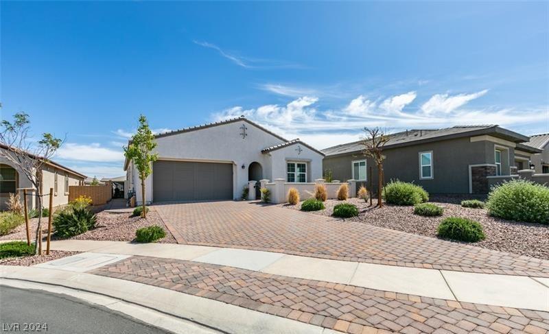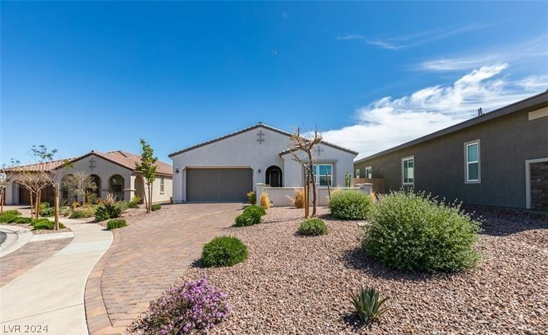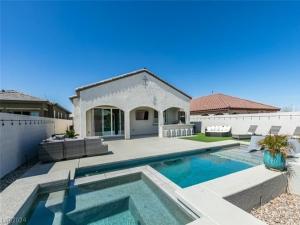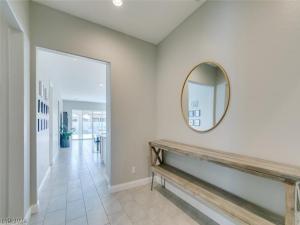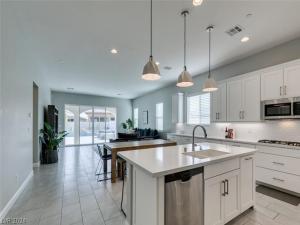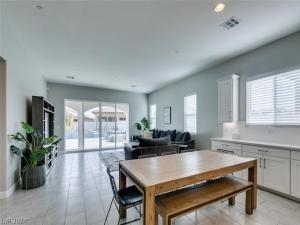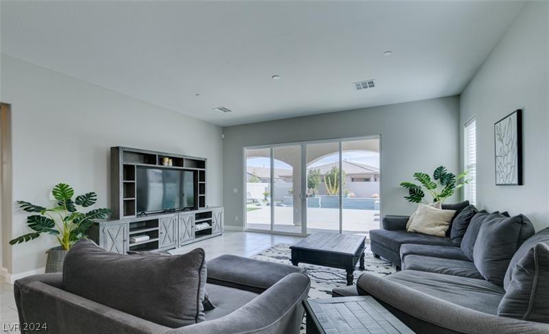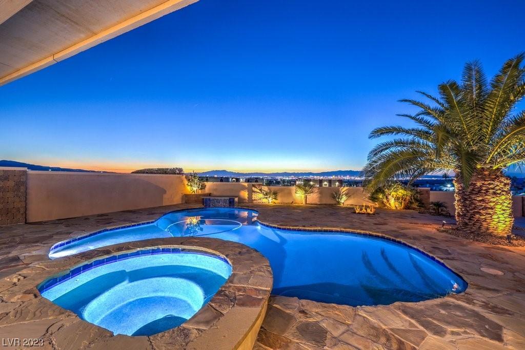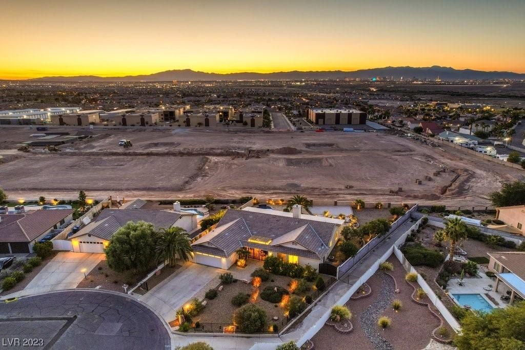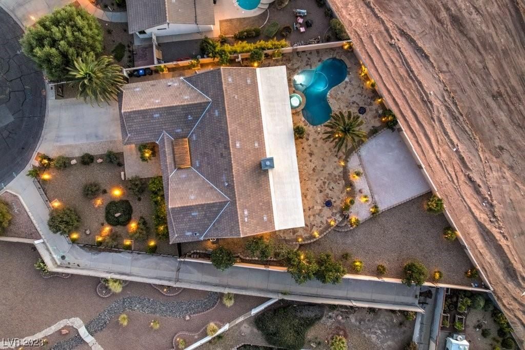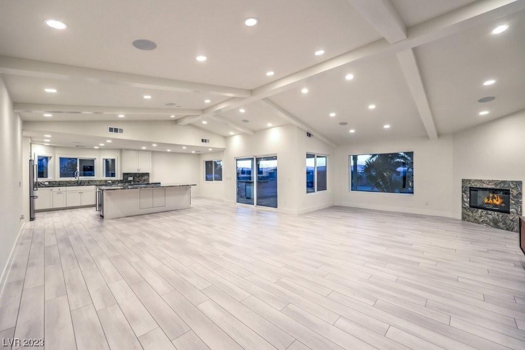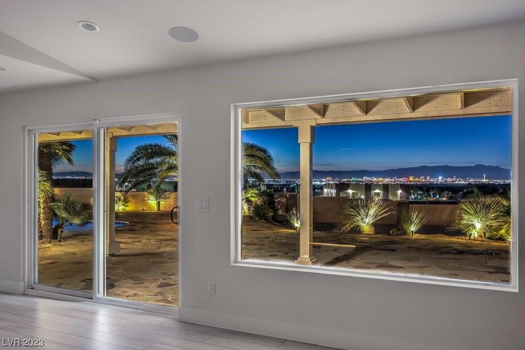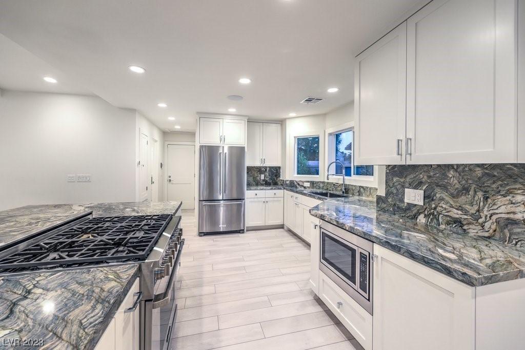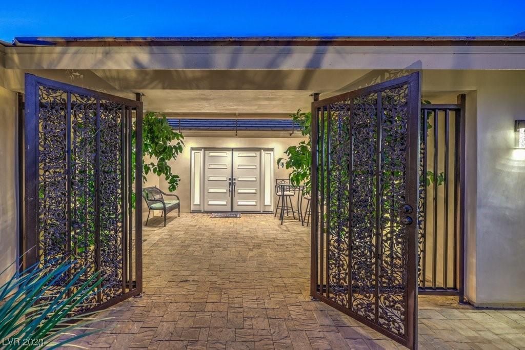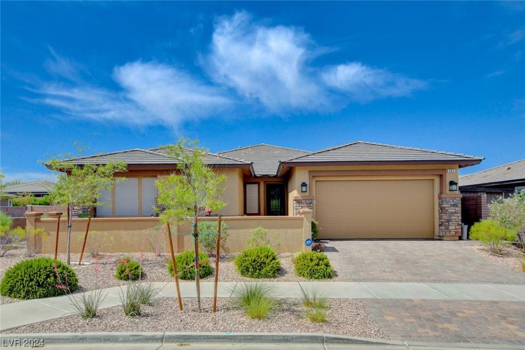Brand new Toll Brothers Layton Modern Farmhouse plan ready for move-in! The Layton’s welcoming porch
and inviting foyer flow into the beautiful dining room, offering views to the great room and covered patio
beyond. The well-designed kitchen overlooks a bright casual dining area, and is complete with a large
center island with breakfast bar, plenty of counter and cabinet space, and ample walk-in pantry. The lovely
primary bedroom suite is enhanced by a huge walk-in closet and spa-like primary bath with dual-sink
vanity, large luxe shower, linen storage, and private water closet. Secondary bedrooms feature sizable
closets and shared hall bath with dual-sink vanity. Additional highlights include a versatile office off the
great room, convenient powder room and everyday entry, centrally located laundry, and additional storage.
This home features shutters throughout, and seller is offering a closing cost incentive when using
seller’s preferred lender. See sales agents for details.
and inviting foyer flow into the beautiful dining room, offering views to the great room and covered patio
beyond. The well-designed kitchen overlooks a bright casual dining area, and is complete with a large
center island with breakfast bar, plenty of counter and cabinet space, and ample walk-in pantry. The lovely
primary bedroom suite is enhanced by a huge walk-in closet and spa-like primary bath with dual-sink
vanity, large luxe shower, linen storage, and private water closet. Secondary bedrooms feature sizable
closets and shared hall bath with dual-sink vanity. Additional highlights include a versatile office off the
great room, convenient powder room and everyday entry, centrally located laundry, and additional storage.
This home features shutters throughout, and seller is offering a closing cost incentive when using
seller’s preferred lender. See sales agents for details.
Listing Provided Courtesy of Simply Vegas
Property Details
Price:
$699,995
MLS #:
2569153
Status:
Pending
Beds:
3
Baths:
3
Address:
829 Stepney Place
Type:
Single Family
Subtype:
SingleFamilyResidence
Subdivision:
Cadence Village Parcel 5-R3-4
City:
Henderson
Listed Date:
Mar 21, 2024
State:
NV
Finished Sq Ft:
2,403
ZIP:
89011
Lot Size:
6,970 sqft / 0.16 acres (approx)
Year Built:
2023
Schools
Elementary School:
Sewell, C.T.,Sewell, C.T.
Middle School:
Brown B. Mahlon
High School:
Basic Academy
Interior
Appliances
Built In Electric Oven, Dishwasher, E N E R G Y S T A R Qualified Appliances, Gas Cooktop, Disposal, Microwave, Tankless Water Heater
Bathrooms
2 Full Bathrooms, 1 Half Bathroom
Cooling
Central Air, Electric
Flooring
Carpet, Tile
Heating
Central, Gas
Laundry Features
Gas Dryer Hookup, Main Level, Laundry Room
Exterior
Architectural Style
One Story
Community Features
Pool
Exterior Features
Barbecue, Patio, Sprinkler Irrigation
Parking Features
Attached, Garage, Inside Entrance
Roof
Tile
Financial
Buyer Agent Compensation
2.5000%
HOA Includes
AssociationManagement,Security
HOA Name
Cadence HOA
Taxes
$1,290
Directions
From US 95 S & From I-215 S: Continue onto NV-564/West Lake Mead Pkwy for 4 mi, L onto Cadence Crest
Avenue
Map
Contact Us
Mortgage Calculator
Similar Listings Nearby
- 927 Via Canale Drive
Henderson, NV$909,900
1.34 miles away
- 792 Drammatico Place
Henderson, NV$888,000
0.14 miles away
- 337 Meadow Brush Place
Henderson, NV$850,000
0.64 miles away
- 1076 Hollyhock Drive
Henderson, NV$839,000
1.90 miles away
- 924 Via Del Campo
Henderson, NV$819,900
1.47 miles away
- 120 Brixton Avenue
Henderson, NV$775,000
0.10 miles away
- 1105 Calico Ridge Drive
Henderson, NV$750,000
1.97 miles away
- 391 Pulse Avenue
Henderson, NV$740,000
0.76 miles away
- 334 Via Del Salvatore
Henderson, NV$739,000
0.87 miles away

829 Stepney Place
Henderson, NV
LIGHTBOX-IMAGES
