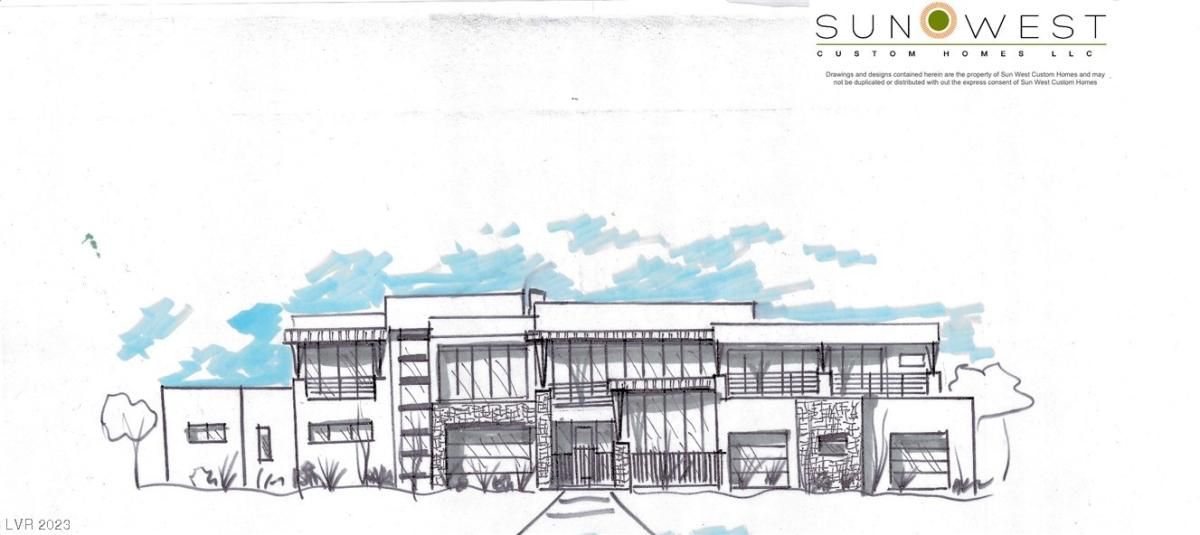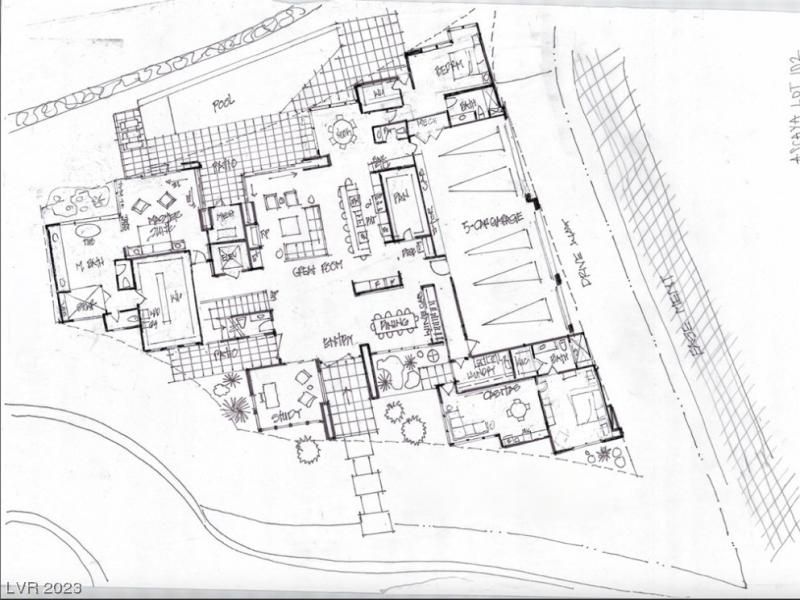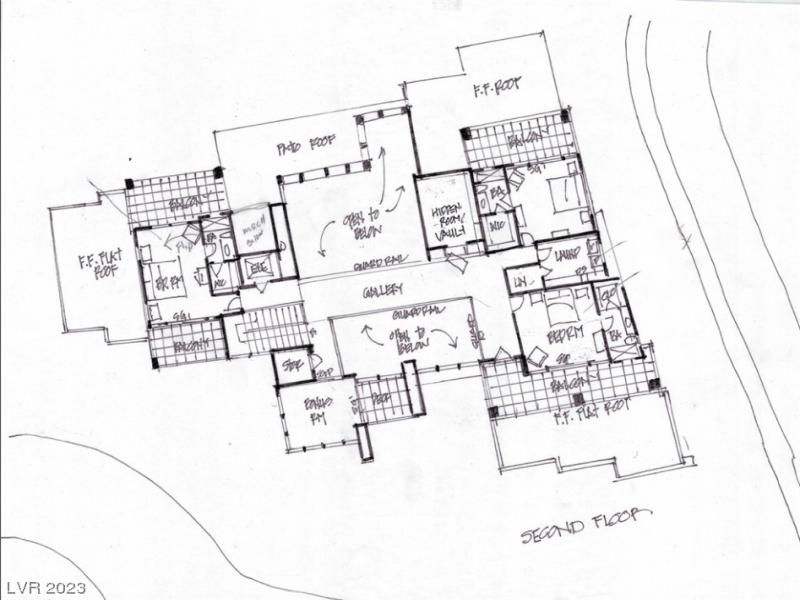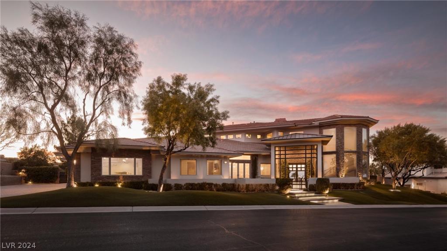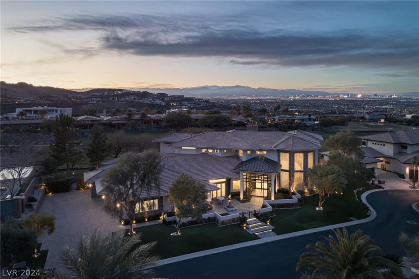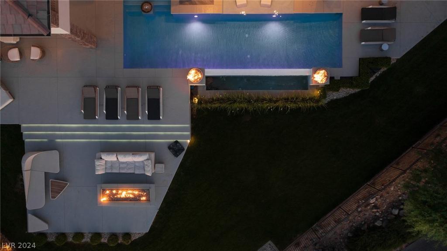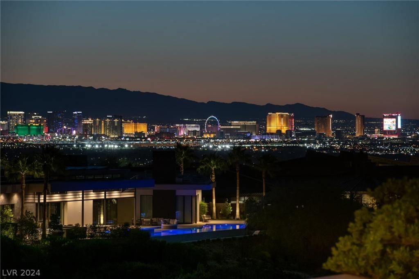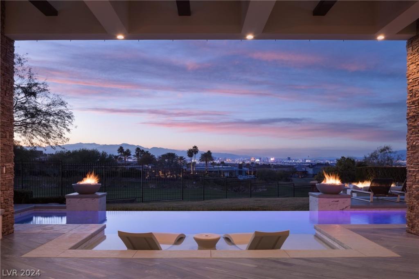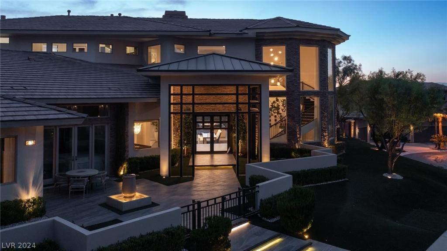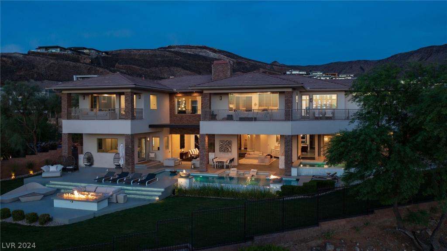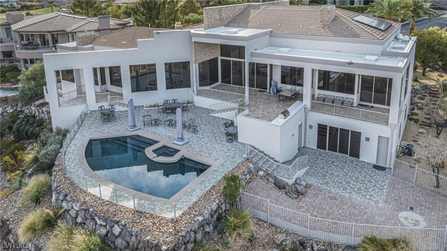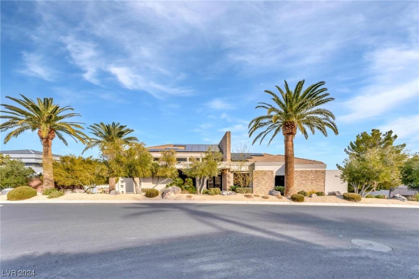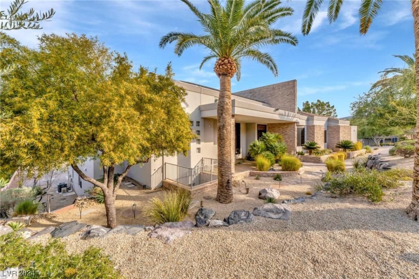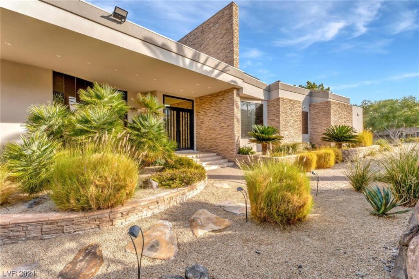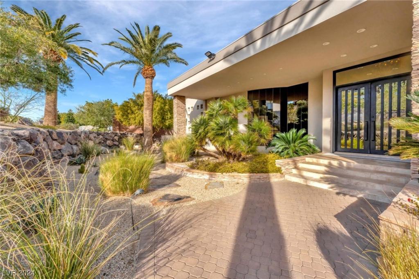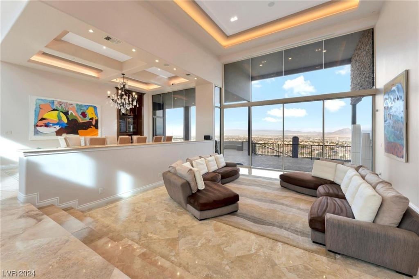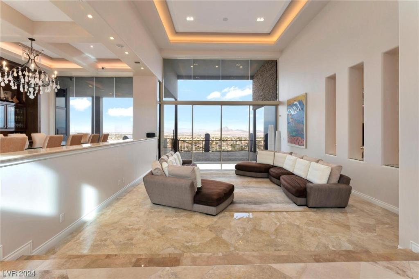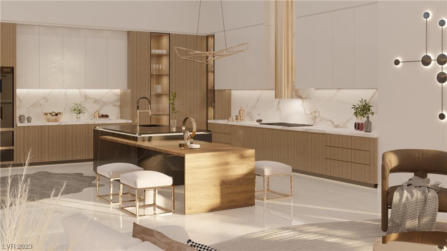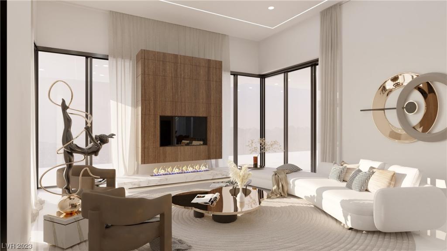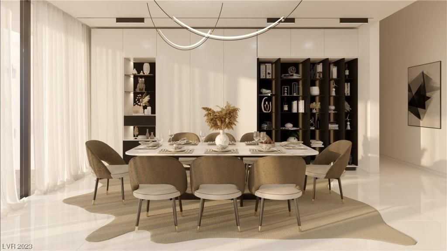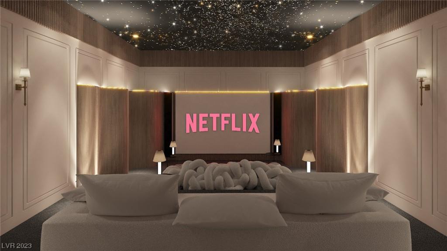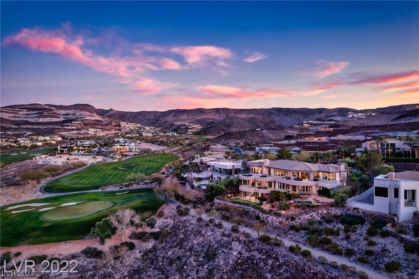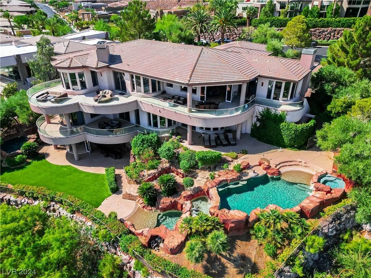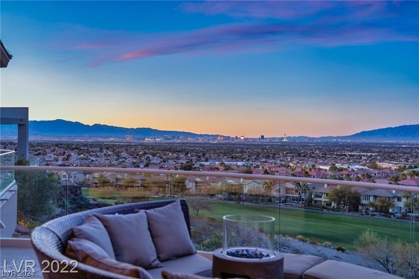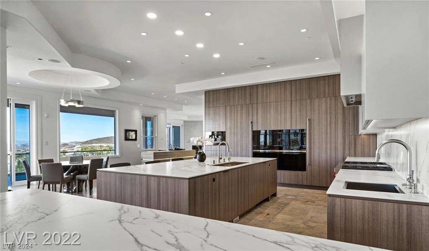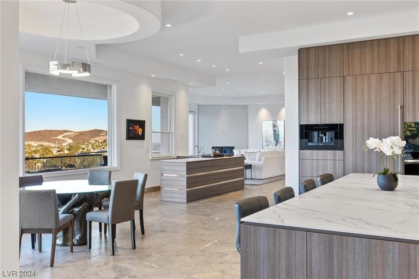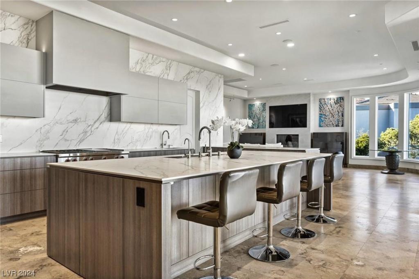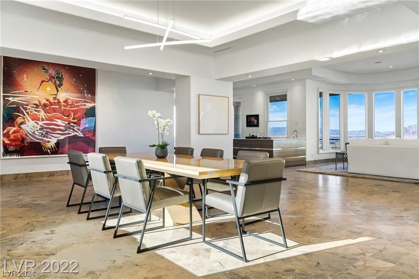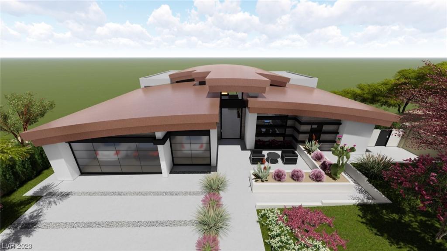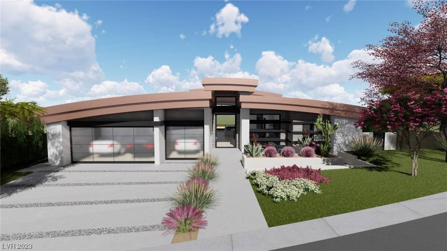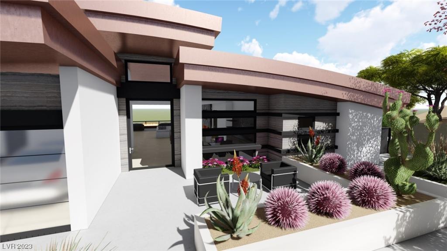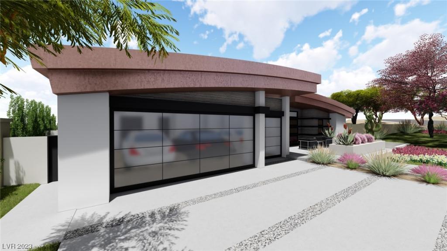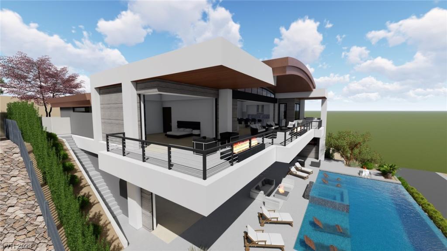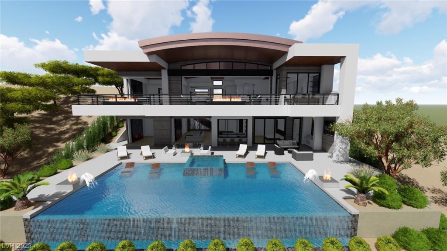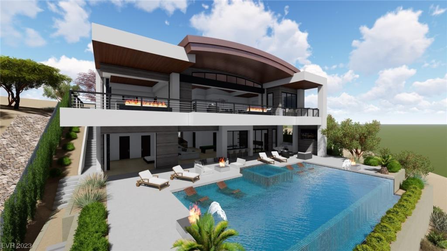Welcome to 717 Dragon Peak Drive, or “Apri,” a masterpiece in MacDonald Highlands designed by Blue Heron. Perched atop a cul-de-sac and embraced by double gates, this residence is among just 26 custom homes. With sweeping views encompassing the Strip, Downtown Las Vegas, the majestic Dragon Spine, and mountains, Apri harmonizes with its surroundings. This single-story sanctuary spans 5,347 sq ft on a half-acre. Comprising 4 beds, 4.5 baths, and a generous 4-car garage, Apri defines luxury. It offers an office with stunning views, a media room, and a refined bar. Outdoors, enjoy al fresco dining, a roof deck with Strip views, and a serene backyard oasis. The backyard paradise boasts a 1,000+ sq ft pool with a 360-degree infinity edge. A sunken living room invites relaxation, while a fire pit sets an intimate ambiance. Apri is more than a home—it’s sophisticated living, visionary design, and nature’s celebration. Experience unrivaled luxury where every detail elevates your lifestyle.
Listing Provided Courtesy of Las Vegas Sotheby’s Int’l
Property Details
Price:
$6,200,000
MLS #:
2514877
Status:
Pending
Beds:
4
Baths:
5
Address:
717 Dragon Peak Drive
Type:
Single Family
Subtype:
SingleFamilyResidence
Subdivision:
Macdonald Highlands Planning Area 7-Phase 2B
City:
Henderson
Listed Date:
Aug 11, 2023
State:
NV
Finished Sq Ft:
5,347
ZIP:
89012
Lot Size:
21,344 sqft / 0.49 acres (approx)
Year Built:
2024
Schools
Elementary School:
Brown, Hannah Marie ES,Brown, Hannah Marie ES
Middle School:
Miller Bob
High School:
Foothill
Interior
Appliances
Built In Electric Oven, Built In Gas Oven, Convection Oven, Double Oven, Dishwasher, Disposal, Microwave, Refrigerator, Wine Refrigerator
Bathrooms
1 Full Bathroom, 3 Three Quarter Bathrooms, 1 Half Bathroom
Cooling
Central Air, Electric, Item2 Units
Fireplaces Total
1
Flooring
Luxury Vinyl Plank, Tile
Heating
Central, Gas, Multiple Heating Units, Zoned
Laundry Features
Gas Dryer Hookup, Main Level
Exterior
Architectural Style
One Story
Community Features
Pool
Construction Materials
Drywall
Exterior Features
Builtin Barbecue, Barbecue, Courtyard, Patio, Sprinkler Irrigation
Parking Features
Attached, Garage, Guest
Roof
Tile
Financial
Buyer Agent Compensation
3.0000%
HOA Fee
$125
HOA Frequency
Monthly
HOA Includes
AssociationManagement,MaintenanceGrounds,RecreationFacilities,Security
HOA Name
MacDonald Highland
Taxes
$6,424
Directions
Exit 215 Valley Verde l Go South on Valley Verde l Guard Gate Access l Right on Sleeping Dragon Drive l Gate Access l Right on Dragon Peak Drive
Map
Contact Us
Mortgage Calculator
Similar Listings Nearby
- 13 Wanderlust Court
Henderson, NV$7,800,000
0.56 miles away
- 1455 Macdonald Ranch Drive
Henderson, NV$7,500,000
0.59 miles away
- 633 Saint Croix Street
Henderson, NV$7,499,000
0.80 miles away
- 1530 Dragon Crest Avenue
Henderson, NV$6,975,000
0.21 miles away
- 1484 Macdonald Ranch Drive
Henderson, NV$6,950,000
0.73 miles away
- 720 Dragon Ridge Drive
Henderson, NV$6,700,000
0.63 miles away
- 349 Unicorn Hills Dr
Henderson, NV$6,600,000
1.33 miles away
- 1480 Macdonald Ranch Drive
Henderson, NV$6,500,000
0.73 miles away
- 659 Solitude Rock Court
Henderson, NV$6,495,000
0.99 miles away

717 Dragon Peak Drive
Henderson, NV
LIGHTBOX-IMAGES












































































