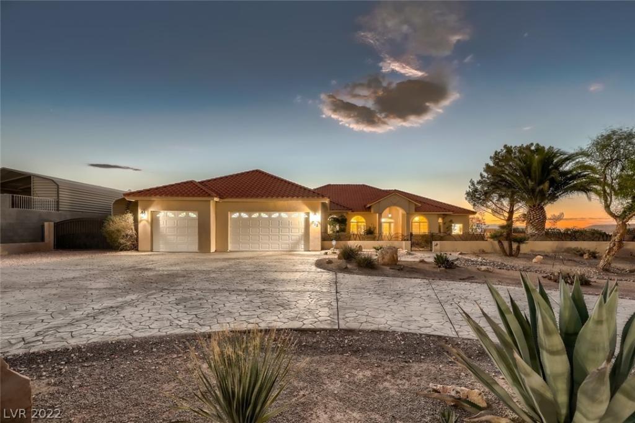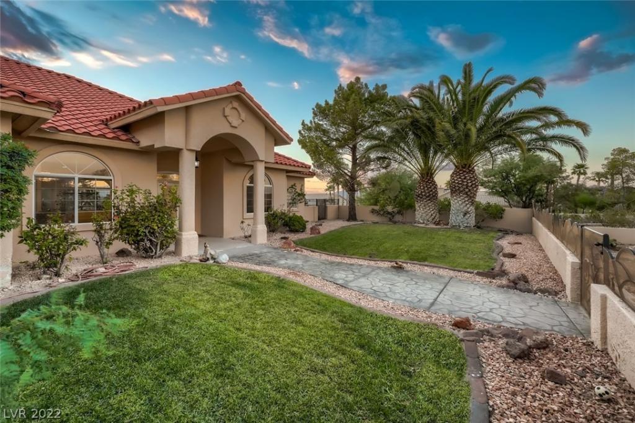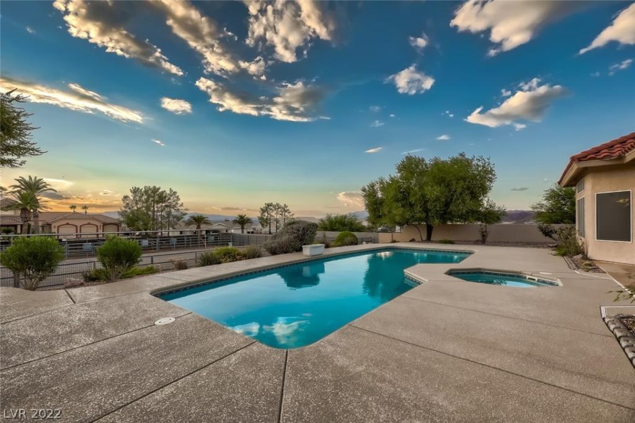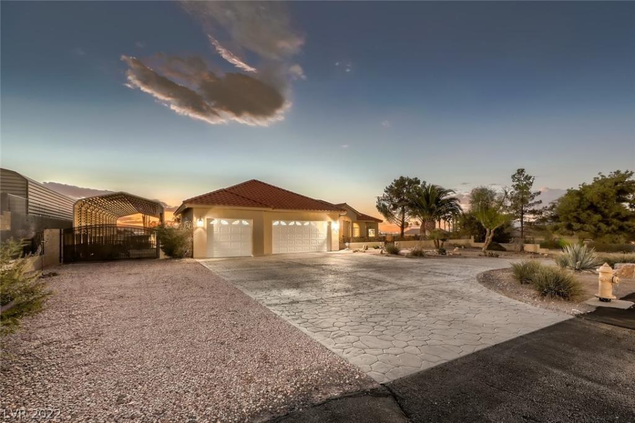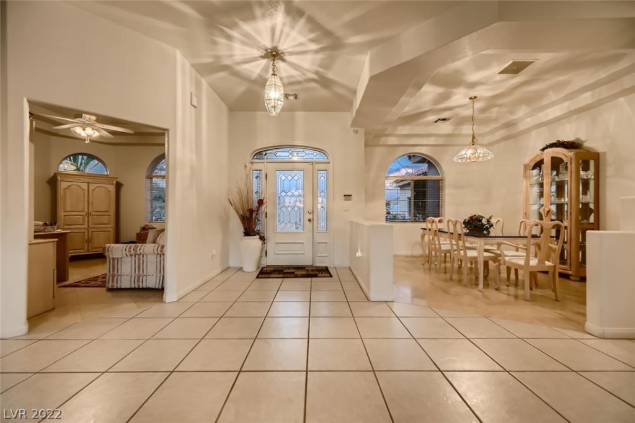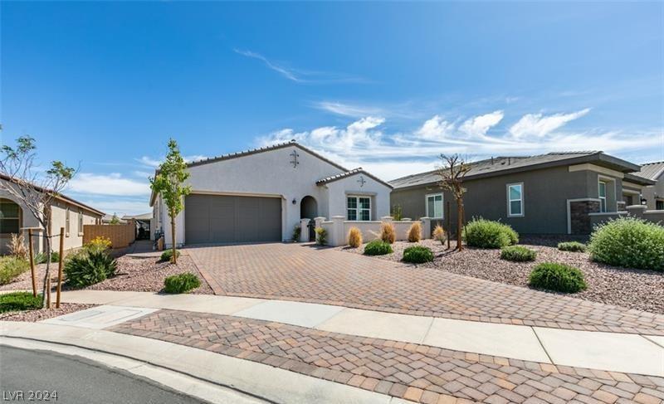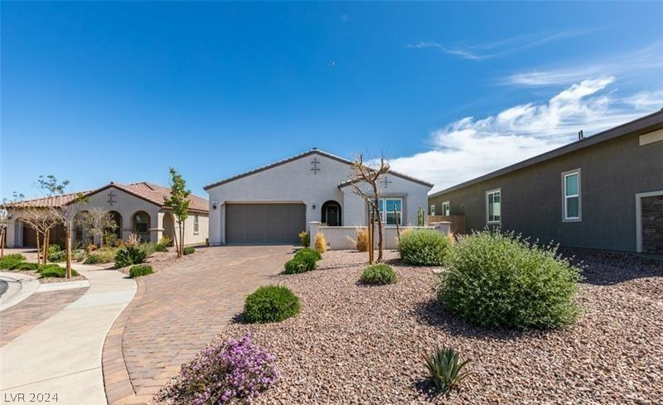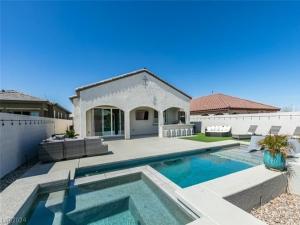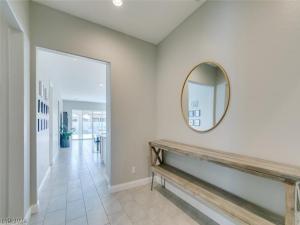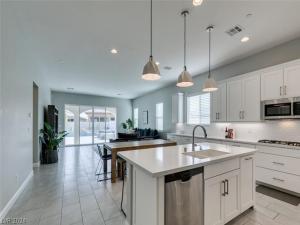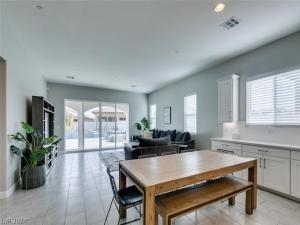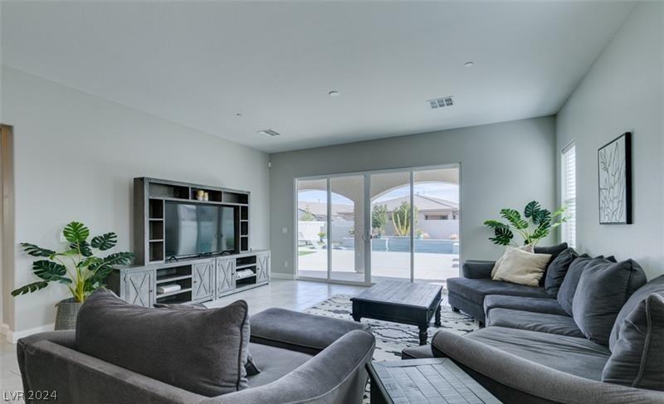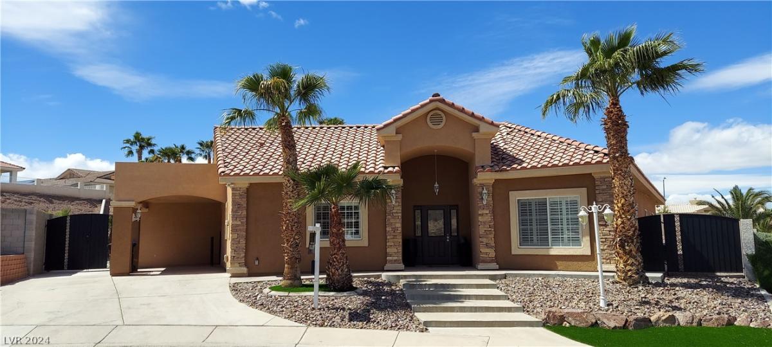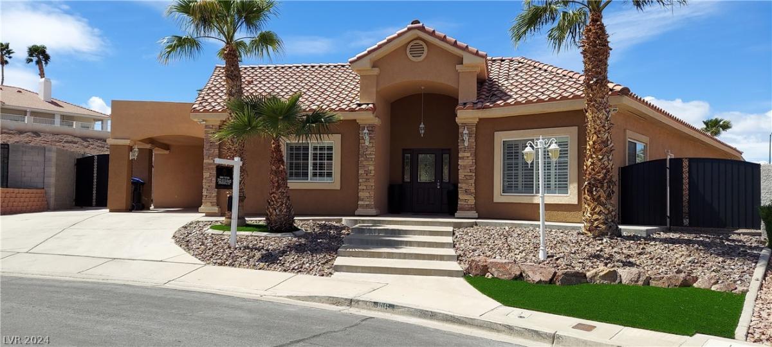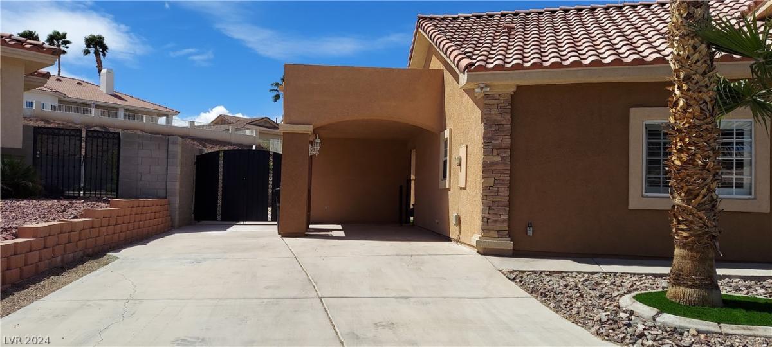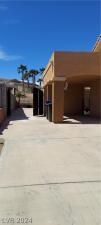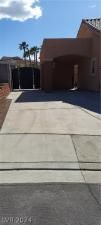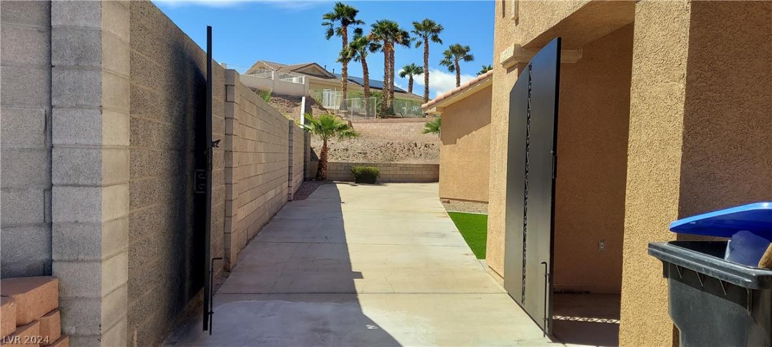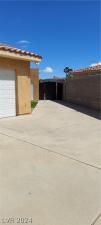Incredible Equestrian Property with all Horse Amenities in Place ** 3,097sq ft single story house ** 3 bedrooms +
Den & extra office space ** Oversized 3 car garage ** Massive 72′ X 17′ covered RV/Boat parking ** Stamped concrete circular driveway
** Gorgeous pool**5 stalls ** Large arena ** 3 tack rooms ** Covered hay storage ** Wash rack ** Multiple access
gates with direct pull through ** Trail riding right from the property! ** Beautiful strip & mountain views from most areas in the home and outdoor entertaining areas ** This is an impeccably kept and welcoming property that instantly feels like home **
Den & extra office space ** Oversized 3 car garage ** Massive 72′ X 17′ covered RV/Boat parking ** Stamped concrete circular driveway
** Gorgeous pool**5 stalls ** Large arena ** 3 tack rooms ** Covered hay storage ** Wash rack ** Multiple access
gates with direct pull through ** Trail riding right from the property! ** Beautiful strip & mountain views from most areas in the home and outdoor entertaining areas ** This is an impeccably kept and welcoming property that instantly feels like home **
Listing Provided Courtesy of Keller Williams MarketPlace
Property Details
Price:
$869,000
MLS #:
2443713
Status:
Closed ((Oct 30, 2023))
Beds:
3
Baths:
3
Address:
712 Fife Street
Type:
Single Family
Subtype:
SingleFamilyResidence
City:
Henderson
Listed Date:
Oct 4, 2022
State:
NV
Finished Sq Ft:
3,097
ZIP:
89015
Lot Size:
32,234 sqft / 0.74 acres (approx)
Year Built:
1998
Schools
Elementary School:
Sewell CT,Sewell CT
Middle School:
Brown B. Mahlon
High School:
Basic Academy
Interior
Appliances
Built In Gas Oven, Double Oven, Dryer, Dishwasher, Gas Cooktop, Disposal, Microwave, Refrigerator, Washer
Bathrooms
2 Full Bathrooms, 1 Half Bathroom
Cooling
Central Air, Electric
Fireplaces Total
1
Flooring
Carpet, Ceramic Tile, Tile
Heating
Central, Gas
Laundry Features
Cabinets, Electric Dryer Hookup, Laundry Room, Sink
Exterior
Architectural Style
One Story
Construction Materials
Frame, Stucco
Exterior Features
Circular Driveway, Deck, Patio, Private Yard, Shed, Sprinkler Irrigation
Other Structures
Sheds
Parking Features
Attached, Detached Carport, Exterior Access Door, Garage, Garage Door Opener, Inside Entrance, R V Gated, R V Access Parking, R V Covered
Roof
Tile
Financial
Buyer Agent Compensation
2.5000%
Taxes
$4,499
Directions
Head East on the I-215 all the way to W Lake Mead Parkway. Continue east on W Lake Mead Pkwy, Turn Right on E Athens Ave, Turn Right on Fife St, Home will be on the Right
Map
Contact Us
Mortgage Calculator
Similar Listings Nearby
- 507 North Racetrack Road
Henderson, NV$1,099,000
0.57 miles away
- 720 Emden Street
Henderson, NV$950,000
0.10 miles away
- 927 Via Canale Drive
Henderson, NV$909,900
0.72 miles away
- 792 Drammatico Place
Henderson, NV$888,000
1.49 miles away
- 337 Meadow Brush Place
Henderson, NV$850,000
1.00 miles away
- 1107 Cadiz Avenue
Henderson, NV$849,999
0.49 miles away
- 1076 Hollyhock Drive
Henderson, NV$839,000
0.93 miles away
- 1116 Whistle Court
Henderson, NV$834,999
0.91 miles away
- 924 Via Del Campo
Henderson, NV$819,900
0.65 miles away

712 Fife Street
Henderson, NV
LIGHTBOX-IMAGES
