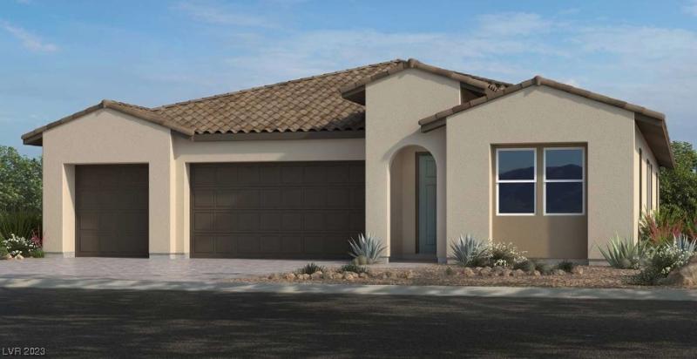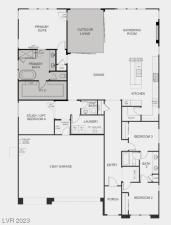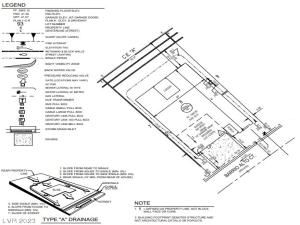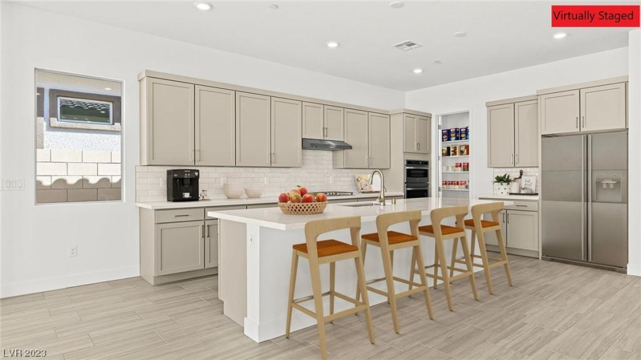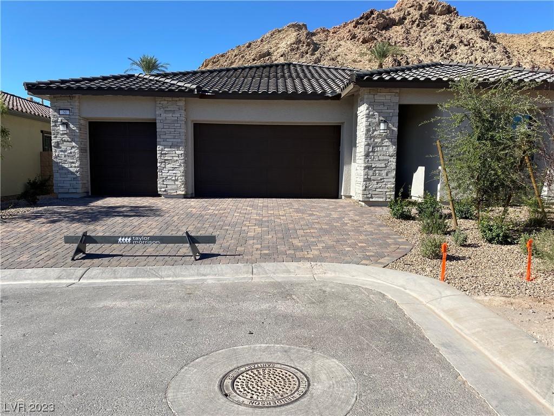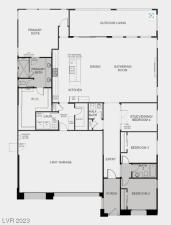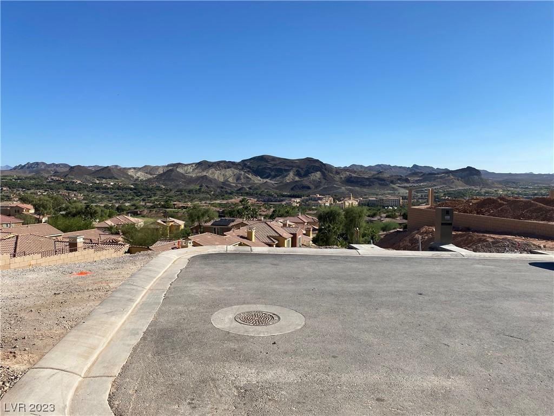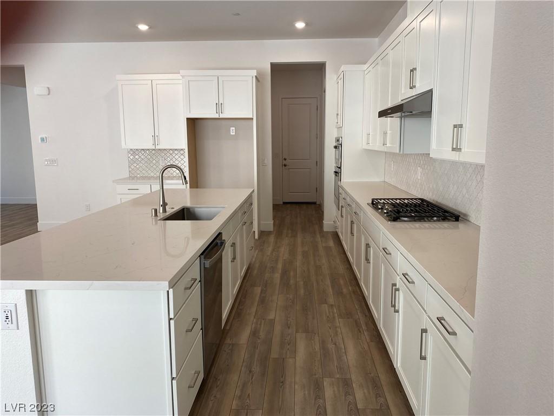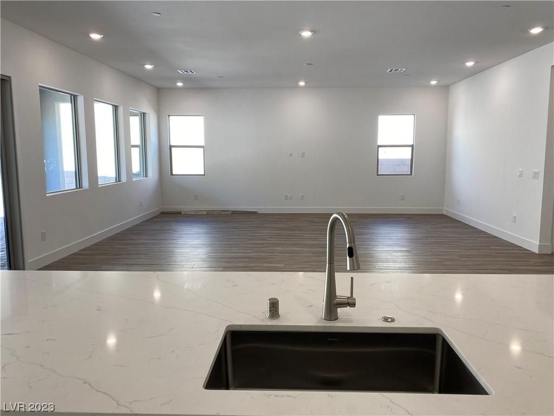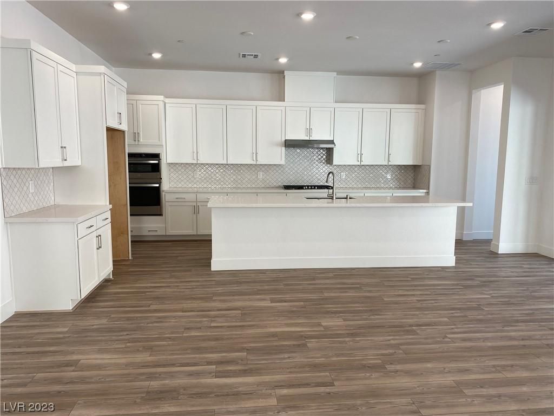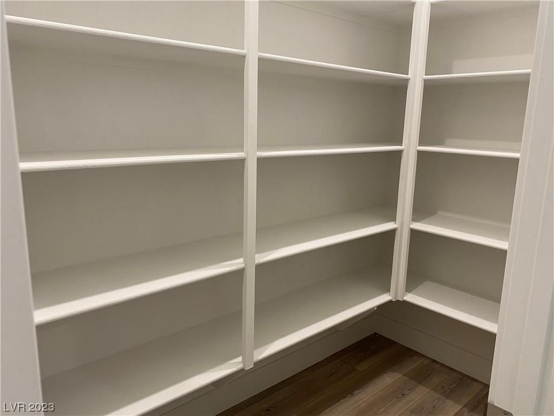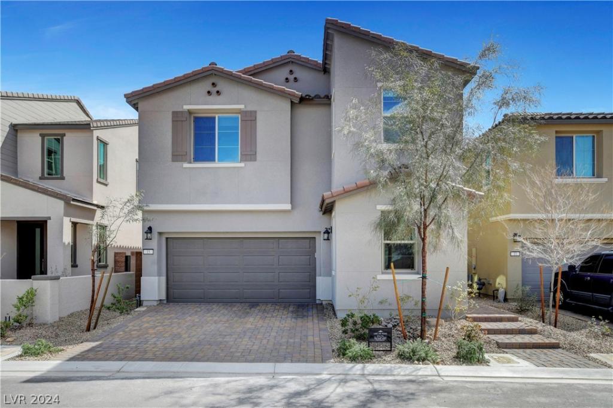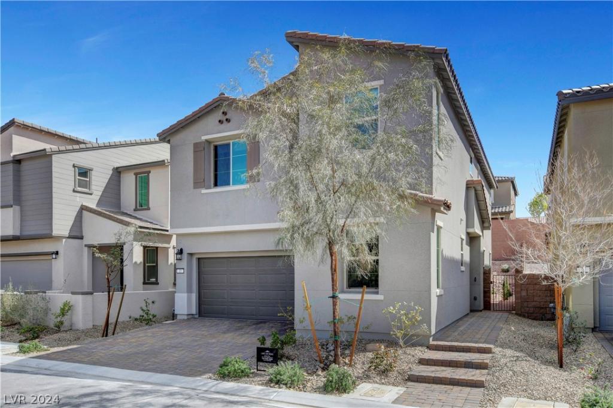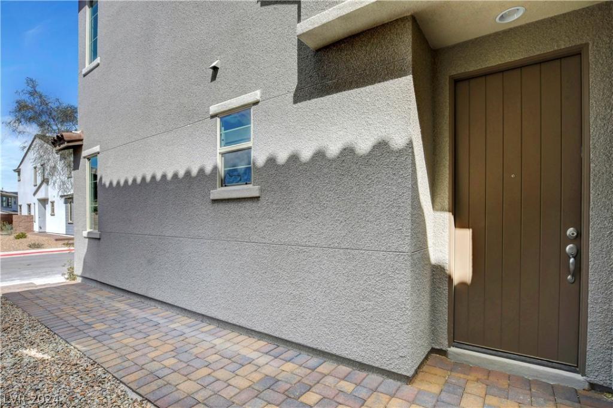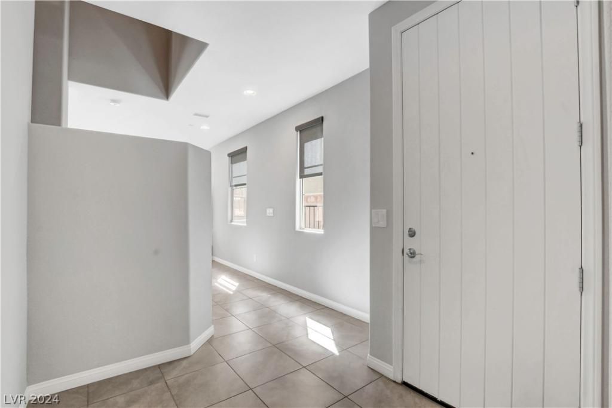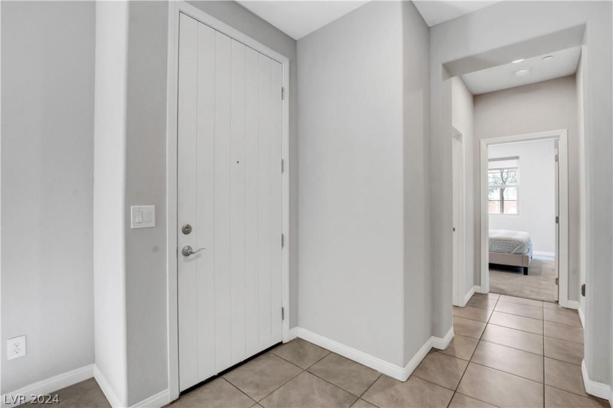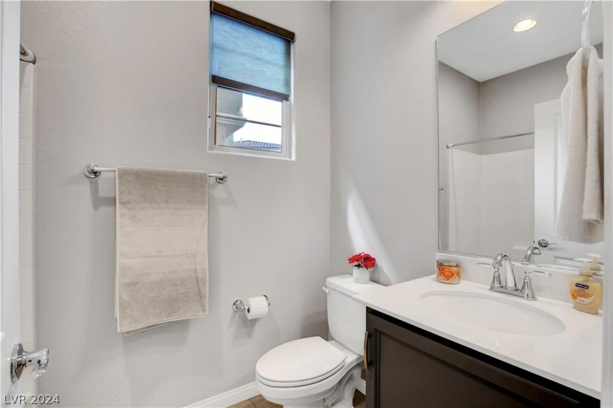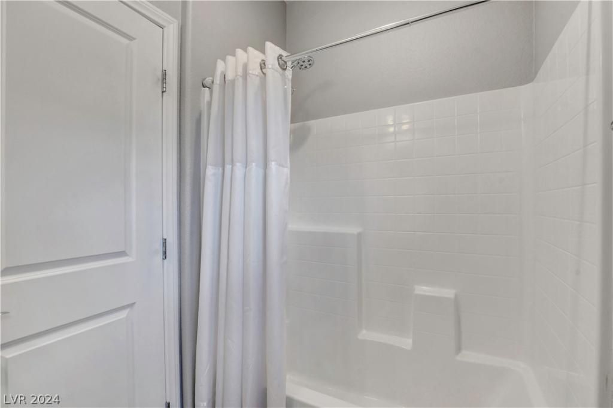THIS IS TRULY A STEAL OPPORTUNITY-LOADED W/ UPGRADES ‘Parklane Model’ features an expanded version of this Great Room style floorplan. High 10′ ceilings + an extra 5′ across footprint. FABULOUS Kitchen, Huge Island w/counter seating, granite countertops, cabinets all with custom-built pull-out drawers, under counter lighting, stainless steel appliances and aSsuper large pantry. Formal Dining is bright with natural light. GIANT Great Room. OWNER’S Suite is exceptional and boasts a closet the size of another bedroom, private bath, dual vanity and walk in shower. Secondary bedrooms are on the opposite side of this home and share a hall bath, both have walk in closets. Even the LAUNDRY room has extra builder options of extra space, sink and cabinets. Energy efficient Tankless Water Heater. Tandem 3 bay garage-perfect for Golf Cart + two vehicle or bicycles and storage. FRIENDLY 55+ RESORT STYLE COMMUNITY & Amenities. HIGH COST PREMIUM LOT CLOSE TO CLUBHOUSE – PRICED LOWER THAN NEW !
Listing Provided Courtesy of All Vegas Valley Realty
Property Details
Price:
$657,900
MLS #:
2553986
Status:
Active
Beds:
3
Baths:
3
Address:
42 Desert Ivy Lane
Type:
Single Family
Subtype:
SingleFamilyResidence
Subdivision:
Rainbow Canyon Parcel C-4 Phase 2
City:
Henderson
Listed Date:
Jan 19, 2024
State:
NV
Finished Sq Ft:
2,591
ZIP:
89011
Lot Size:
6,098 sqft / 0.14 acres (approx)
Year Built:
2021
Schools
Elementary School:
Josh, Stevens,Josh, Stevens
Middle School:
Brown B. Mahlon
High School:
Basic Academy
Interior
Appliances
Built In Electric Oven, Dishwasher, Gas Cooktop, Disposal, Microwave, Water Softener Owned, Tankless Water Heater
Bathrooms
2 Full Bathrooms, 1 Half Bathroom
Cooling
Central Air, Electric
Flooring
Carpet, Porcelain Tile, Tile
Heating
Central, Gas
Laundry Features
Cabinets, Gas Dryer Hookup, Main Level, Laundry Room, Sink
Exterior
Architectural Style
One Story
Community
55+
Community Features
Pool
Exterior Features
Patio, Private Yard, Sprinkler Irrigation
Parking Features
Attached, Exterior Access Door, Garage, Golf Cart Garage, Garage Door Opener, Inside Entrance, Private, Tandem
Roof
Tile
Financial
Buyer Agent Compensation
2.5000%
HOA Fee
$200
HOA Frequency
Monthly
HOA Includes
AssociationManagement,RecreationFacilities,ReserveFund,Security
HOA Name
Del Webb
Taxes
$6,343
Directions
Lake Mead PKWY/95 EAST to LLV, L on Highland Shores Dr, L on Lake Mesa; R on Desert Juniper, R on Aster Beach; L on Lake Oasis, L on Arid Crest, follow to Desert Ivy.
Map
Contact Us
Mortgage Calculator
Similar Listings Nearby
- 42 Barrio Alto Court
Henderson, NV$849,900
1.09 miles away
- 35 Autumn Palm Avenue
Henderson, NV$835,000
0.07 miles away
- 46 Barrio Alto Court
Henderson, NV$829,900
1.07 miles away
- 50 Barrio Alto Court
Henderson, NV$799,900
1.06 miles away
- 23 Flora Sagio Avenue
Henderson, NV$750,000
1.92 miles away
- 257 Piazzetta Place
Henderson, NV$713,340
0.48 miles away
- 45 Desert Juniper Lane
Henderson, NV$699,000
0.19 miles away
- 77 Cathedral Wash Place
Henderson, NV$689,950
0.64 miles away
- 15 Santo Mio Court
Henderson, NV$685,000
1.98 miles away

42 Desert Ivy Lane
Henderson, NV
LIGHTBOX-IMAGES



































































































































