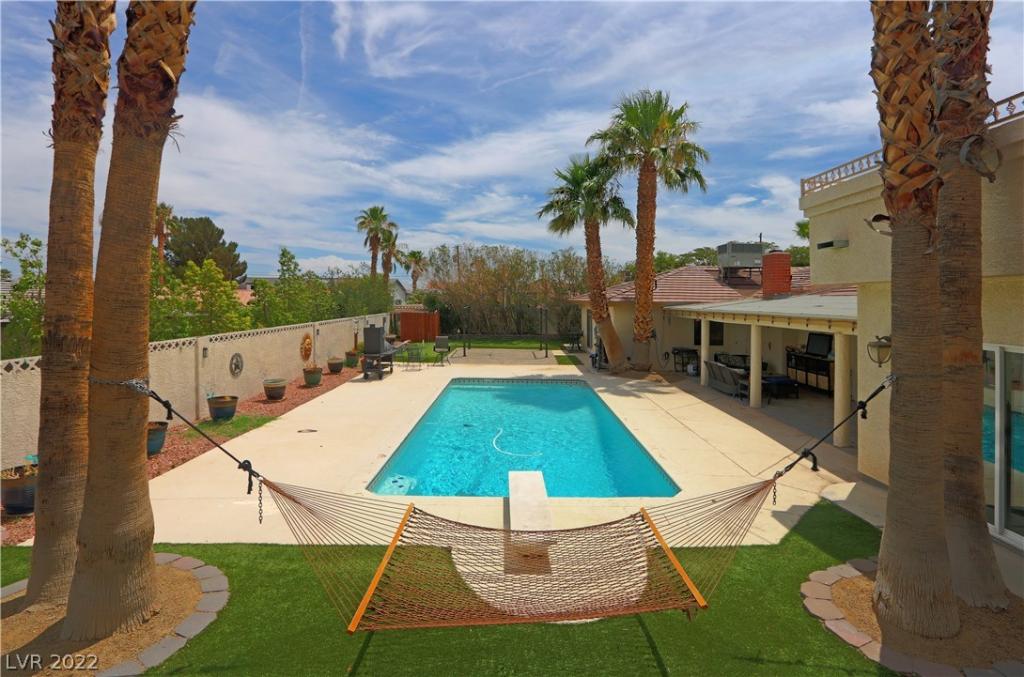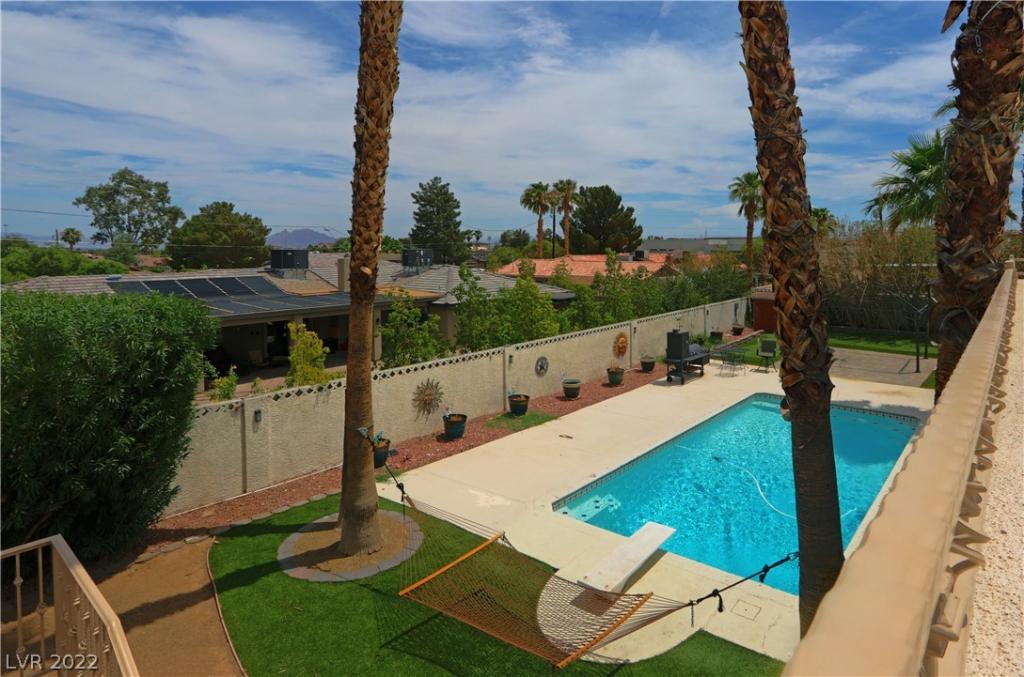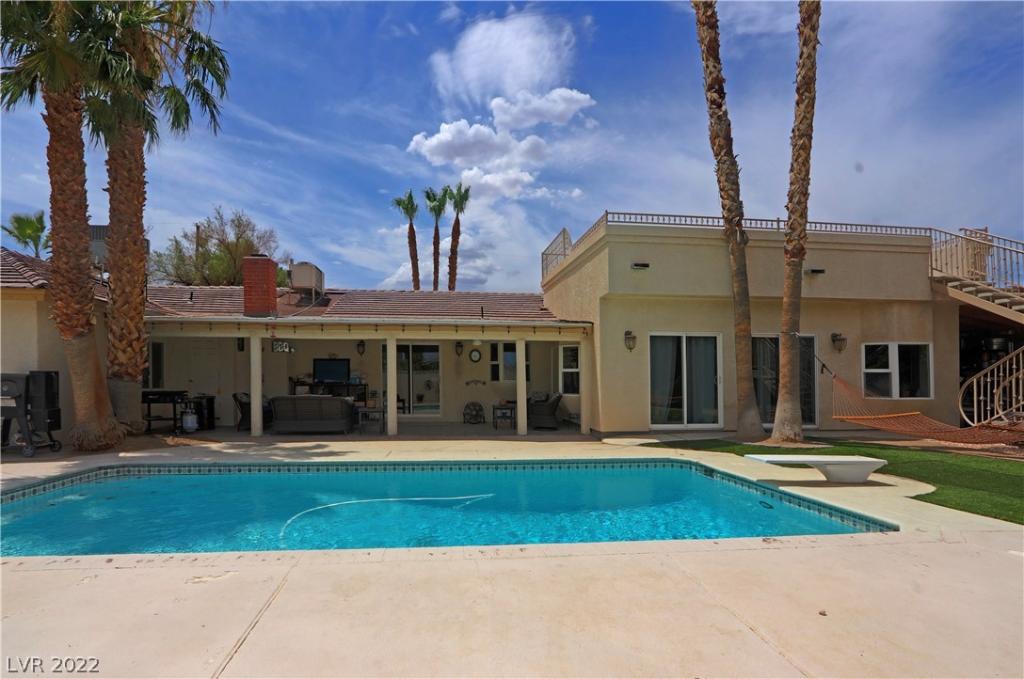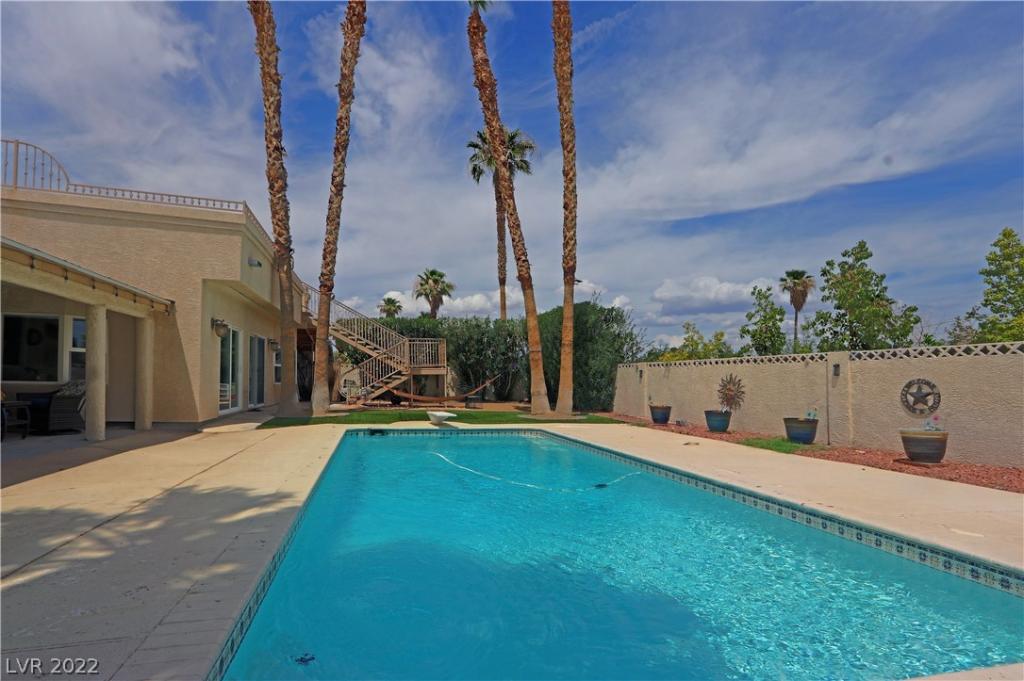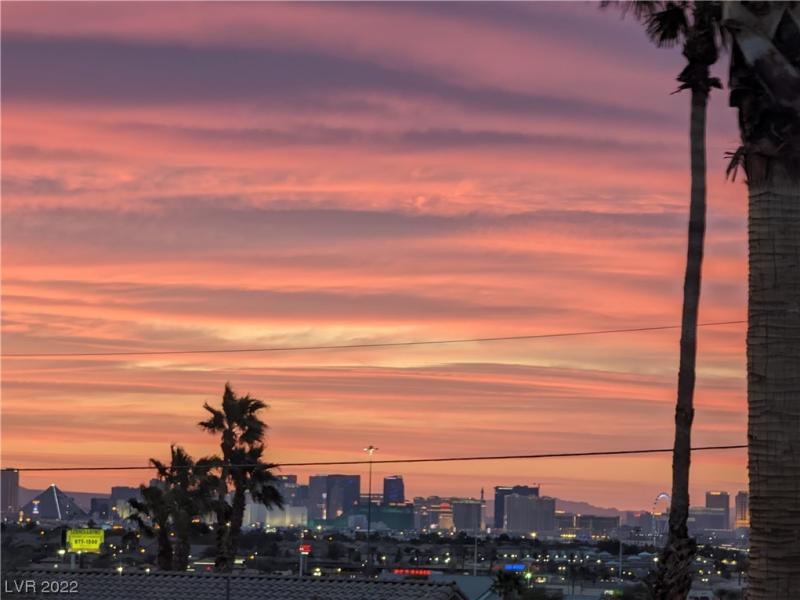Spacious pool home w/ No Hoa, Views, and perfect for entertaining. Located in the well sought out community of Serene Country Estates, surrounded by higher priced homes, with Top Rated Schools! This one story boasts resort style living in over 1/3 acre, is ready for fun, entertainment, and room for lots of toys! The 31′ swimming pool has a 9′ deep end and diving board. Spacious backyard has a huge covered patio, a putting green area, and never miss holiday fireworks again with your very own rooftop sundeck boasting panoramic views of the strip and mountains. 5 bedrooms, 3 baths, two living areas, include a large master with a steam room shower, and custom walk in closet. Enjoy the spacious new chef’s pantry adjacent to the breakfast bar kitchen with garden window. The 5 vehicle carport is perfect for a separate covered workshop. Private front automatic gate. Solar paid off offers minimum energy bills! This home would be tough to recreate with all the features. See this home today!
Listing Provided Courtesy of Property Management of LV, LLC
Property Details
Price:
$799,000
MLS #:
2417924
Status:
Closed ((Sep 29, 2023))
Beds:
5
Baths:
3
Address:
2911 Delano Drive
Type:
Single Family
Subtype:
SingleFamilyResidence
Subdivision:
Serene Country Estates
City:
Henderson
Listed Date:
Jul 14, 2022
State:
NV
Finished Sq Ft:
3,502
ZIP:
89074
Lot Size:
15,682 sqft / 0.36 acres (approx)
Year Built:
1981
Schools
Elementary School:
Vanderburg John C,Vanderburg John C
Middle School:
Miller Bob
High School:
Coronado High
Interior
Appliances
Built In Electric Oven, Dryer, Electric Range, Electric Water Heater, Disposal, Multiple Water Heaters, Microwave, Refrigerator, Water Heater, Washer
Bathrooms
2 Full Bathrooms, 1 Three Quarter Bathroom
Cooling
Central Air, Electric, Item2 Units
Fireplaces Total
1
Flooring
Carpet, Marble, Tile
Heating
Central, Electric, Multiple Heating Units
Laundry Features
Electric Dryer Hookup, Main Level
Exterior
Architectural Style
One Story
Construction Materials
Drywall
Exterior Features
Balcony, Patio, Private Yard, Sprinkler Irrigation
Parking Features
Detached Carport
Roof
Tile
Financial
Buyer Agent Compensation
2.5000%
Taxes
$3,534
Directions
EXIT 215 FREEWAY AT EASTERN AVE, S ON EASTERN AVE, (L) EAST ON SERENE AVE, (R) SOUTH ON JESSUP ROAD, (R) WEST ON DELANO DRIVE. 3RD HOUSE ON THE RIGHT.
Map
Contact Us
Mortgage Calculator
Similar Listings Nearby
- 3016 Hardin Drive
Henderson, NV$975,000
0.40 miles away
- 2411 Tour Edition Drive
Henderson, NV$949,000
1.68 miles away
- 727 Glowing Horizon Street
Henderson, NV$939,900
1.92 miles away
- 8406 Wear Court
Las Vegas, NV$899,000
1.43 miles away
- 7989 Firethorn Lane
Las Vegas, NV$850,000
1.89 miles away
- 2513 Skippers Cove Avenue
Henderson, NV$849,999
0.98 miles away
- 2438 Ping Drive
Henderson, NV$849,900
1.79 miles away
- 844 Valley Moon Court
Henderson, NV$835,000
1.50 miles away
- 841 Valley Moon Court
Henderson, NV$789,000
1.50 miles away

2911 Delano Drive
Henderson, NV
LIGHTBOX-IMAGES
