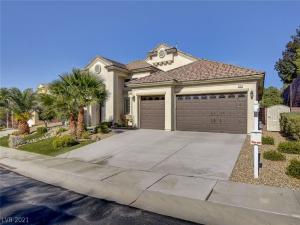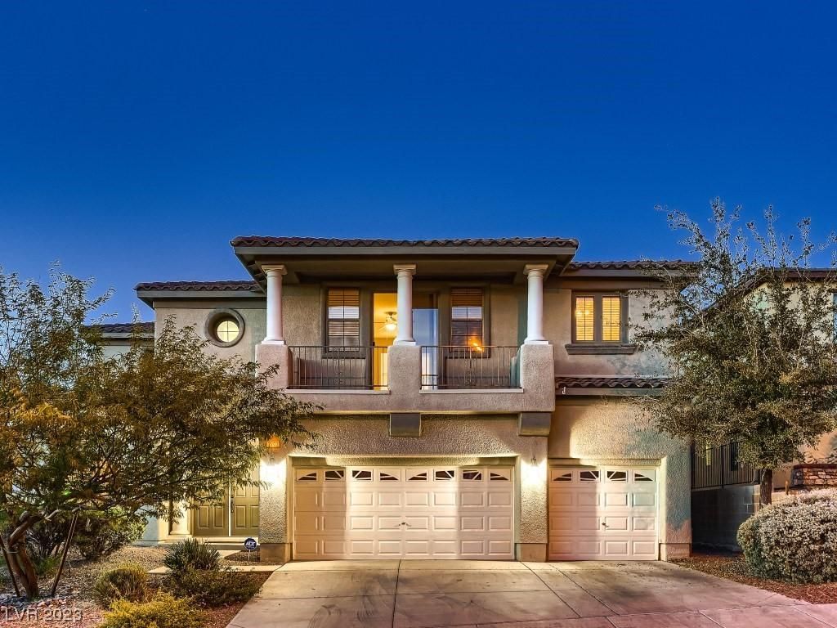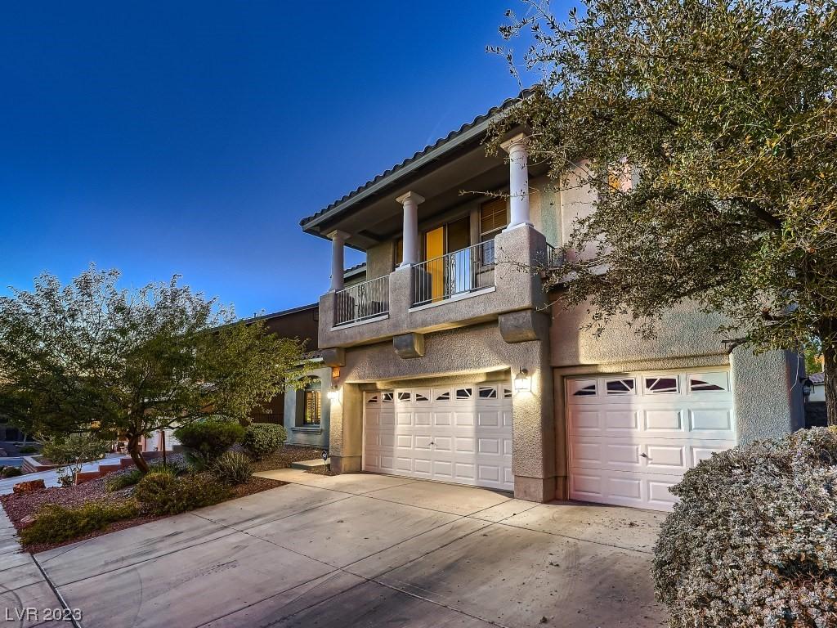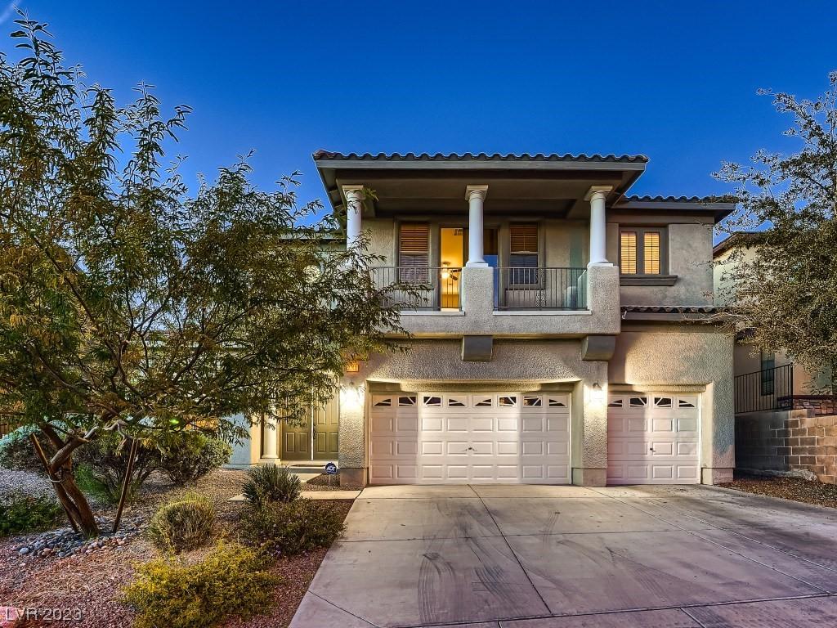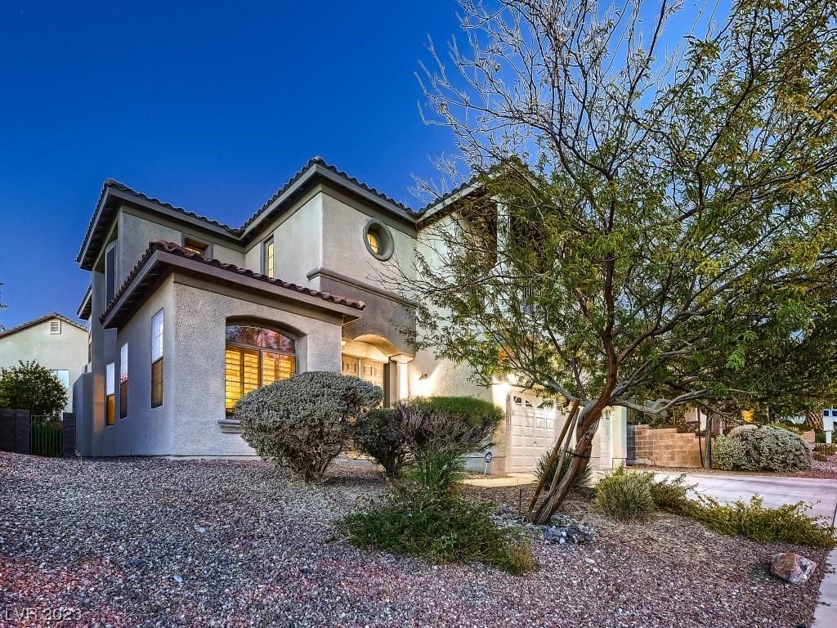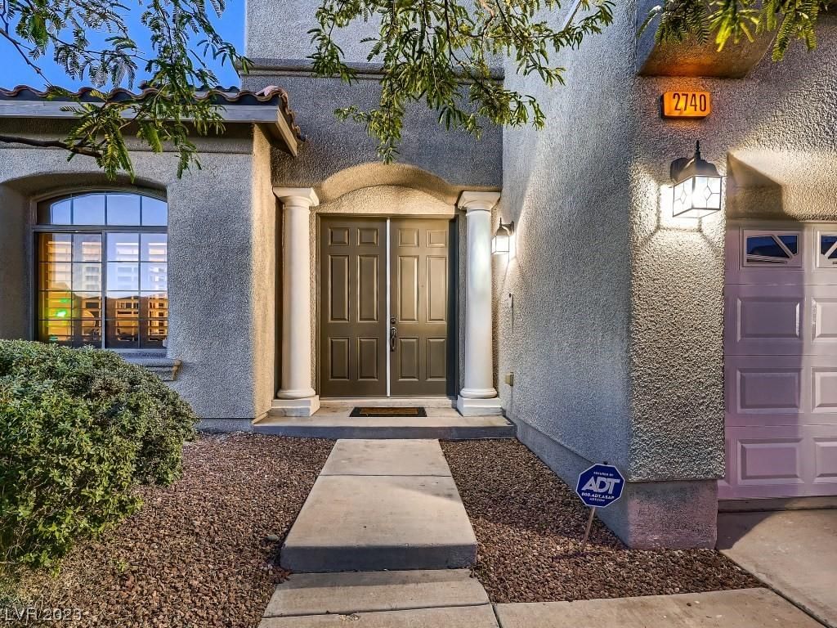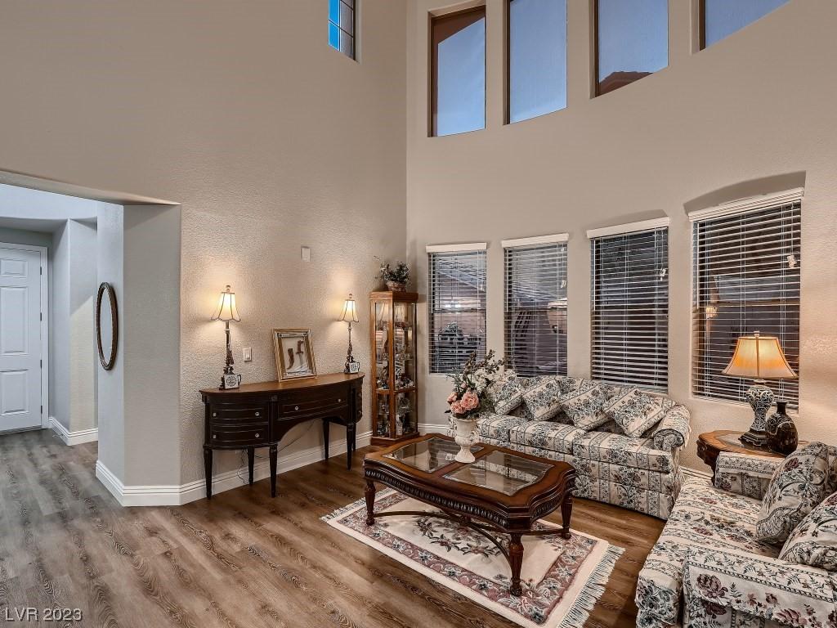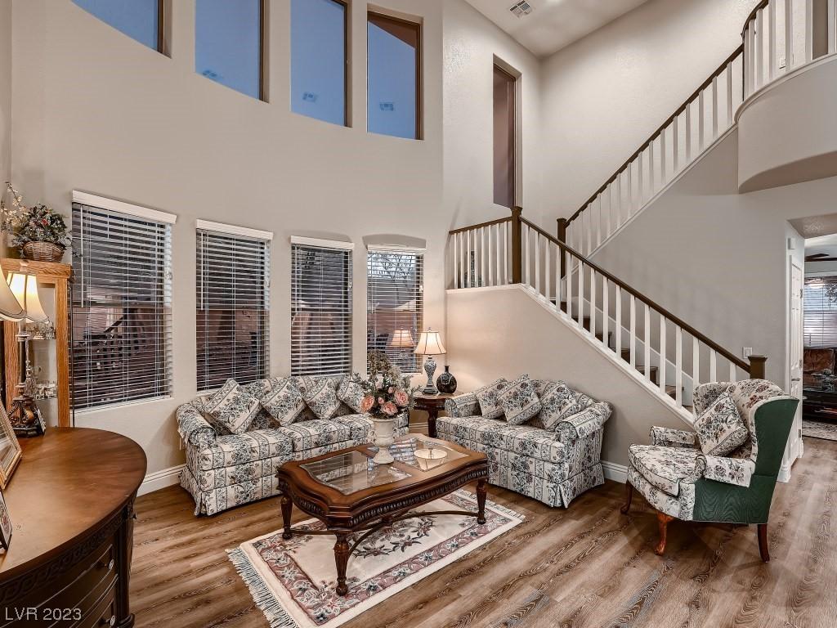DR Horton’s semi-custom 3350 sqft floor plan in Sunridge Heights Gated Community. Hard surface flooring w/ tile in main areas & engineered hardwood in bedrooms. Surround sound speakers. Plantation Shutters. Open layout & Central Island kitchen w/ breakfast bar, seats 7 people. Formal living & dining rooms w/ tall volume ceilings. Butler’s pantry w/ dry bar connects to kitchen. Open family room to kitchen w/ lots of windows. 4 bedrooms, den office, 4 baths, 3 are private ensuite style baths. Second main suite is private w/ walk-in shower & closet. Renovated main ensuite bathroom w/ custom cabinets, stone surrounds enlarged walk-in shower & bay window looking over backyard. Chef’s kitchen w/ large built-in fridge freezer, double ovens, gas cook top, refinished espresso cabinets & Baltic Brown Granite countertops. Elevated lot offers privacy & enough room with extended covered patio. Professionally landscaped for low maintenance in front and back w/ beautiful shade & tropical palm trees.
Listing Provided Courtesy of Signature Real Estate Group
Property Details
Price:
$800,000
MLS #:
2330498
Status:
Closed ((Jan 11, 2022))
Beds:
4
Baths:
4
Address:
2186 Stage Stop Drive
Type:
Single Family
Subtype:
SingleFamilyResidence
Subdivision:
Sunridge Summit Heights
City:
Henderson
Listed Date:
Sep 10, 2021
State:
NV
Finished Sq Ft:
3,350
ZIP:
89052
Lot Size:
10,019 sqft / 0.23 acres (approx)
Year Built:
2005
Schools
Elementary School:
Lamping Frank,Lamping Frank
Middle School:
Webb, Del E.
High School:
Coronado High
Interior
Appliances
Built In Gas Oven, Double Oven, Dryer, Dishwasher, Gas Cooktop, Disposal, Gas Water Heater, Microwave, Refrigerator, Washer
Bathrooms
2 Full Bathrooms, 2 Three Quarter Bathrooms
Cooling
Central Air, Electric, Item2 Units
Fireplaces Total
1
Flooring
Hardwood, Tile
Heating
Central, Gas, Multiple Heating Units
Laundry Features
Gas Dryer Hookup, Main Level
Exterior
Architectural Style
One Story
Community
55+
Exterior Features
Patio, Private Yard
Parking Features
Attached, Garage
Roof
Tile
Financial
Buyer Agent Compensation
3.0000%
HOA Fee
$69
HOA Frequency
Monthly
HOA Includes
AssociationManagement,CommonAreas,MaintenanceGrounds,Taxes
Taxes
$4,339
Directions
I-215 E > Exit 7 for Eastern > R on Eastern > L on Summit Grove > Continue on Roaring Brook > Straight at Round About, Stay on Roaring Brook > R on Pinewood Ranch> L on Montana Pine > R on Pinto Horse > L on Stage Stop, Property on Right
Map
Contact Us
Mortgage Calculator
Similar Listings Nearby
- 2740 Laguna Seca Avenue
Henderson, NV$959,900
1.32 miles away
- 727 Glowing Horizon Street
Henderson, NV$939,900
1.15 miles away
- 34 Colleton River Drive
Henderson, NV$930,000
1.81 miles away
- 2713 Langlade Avenue
Henderson, NV$899,000
1.18 miles away
- 1604 Bontemps Court
Henderson, NV$865,000
1.50 miles away
- 2513 Skippers Cove Avenue
Henderson, NV$849,999
1.82 miles away
- 39 Emerald Dunes
Henderson, NV$815,000
1.60 miles away
- 812 Baymist Avenue
Henderson, NV$799,900
1.50 miles away
- 2272 Pacini Court
Henderson, NV$775,000
0.46 miles away

2186 Stage Stop Drive
Henderson, NV
LIGHTBOX-IMAGES
