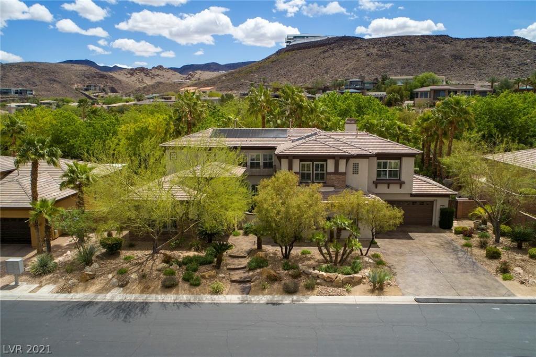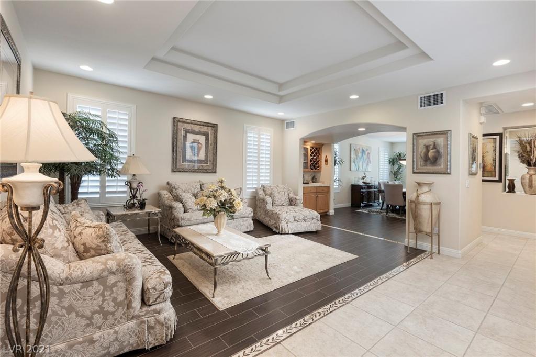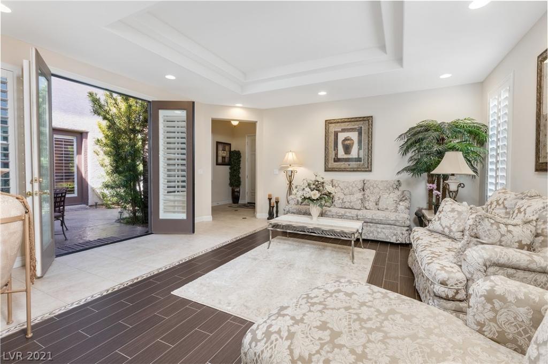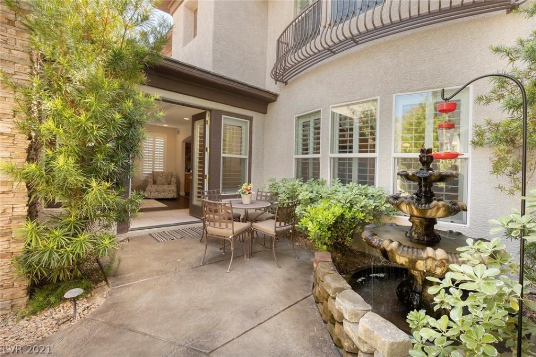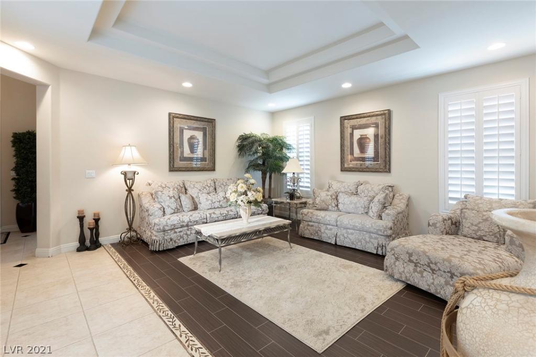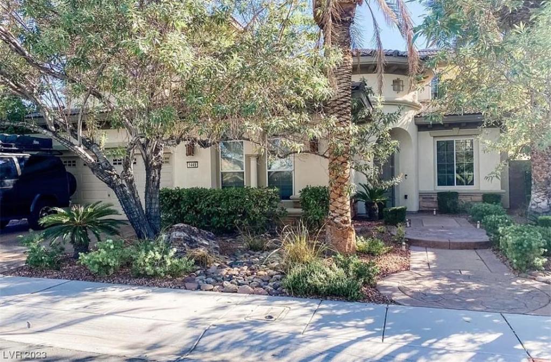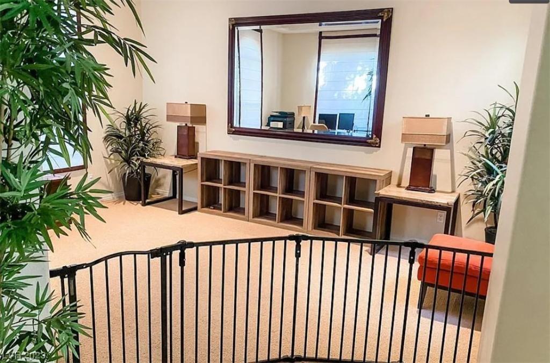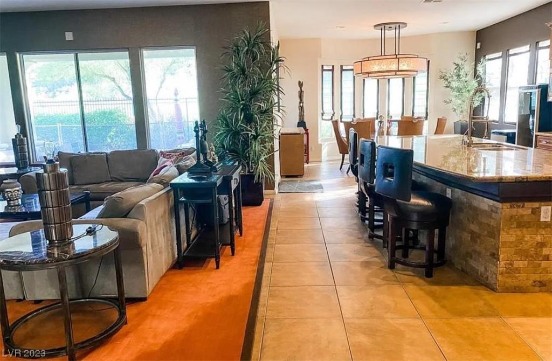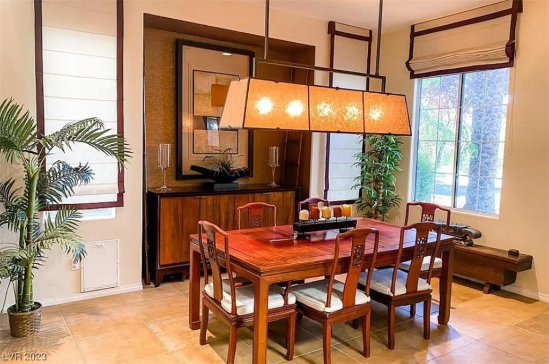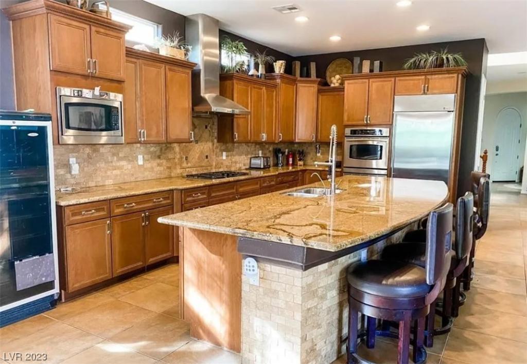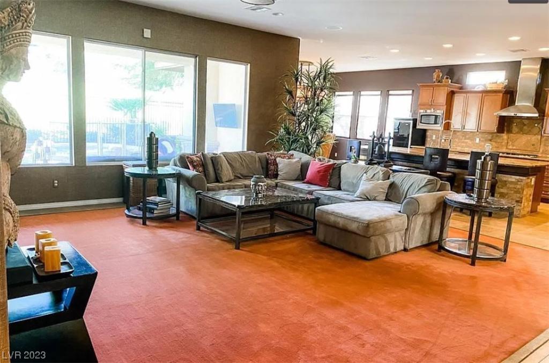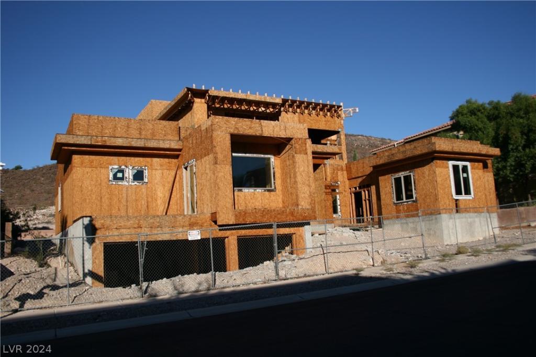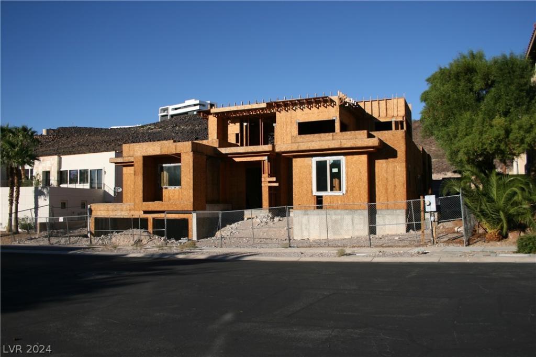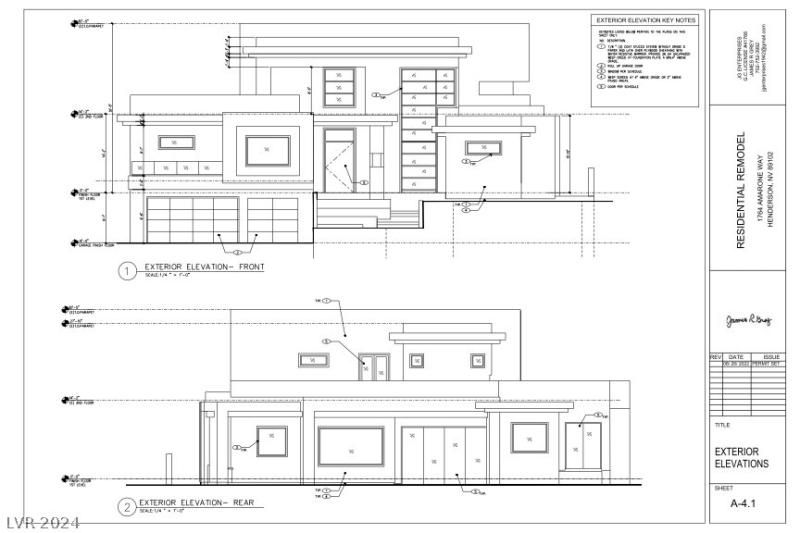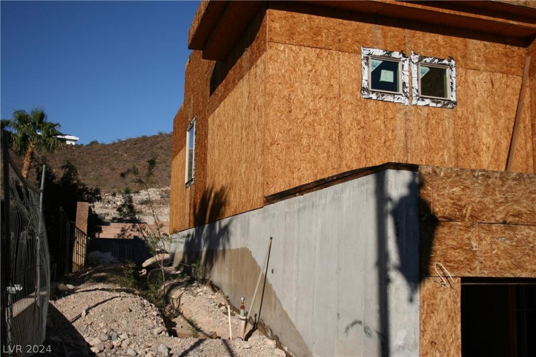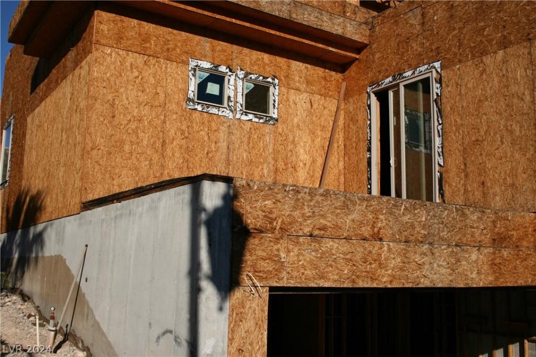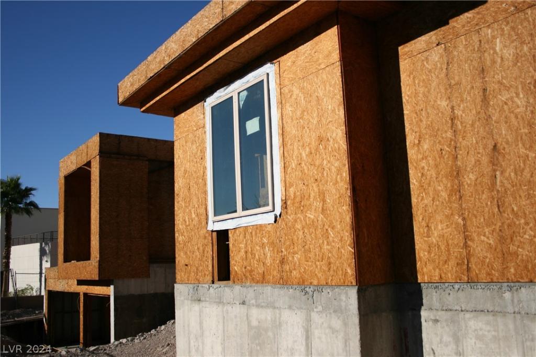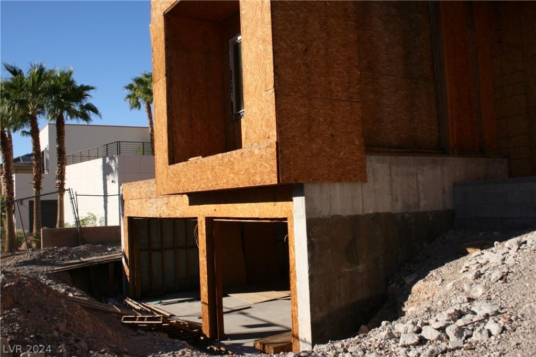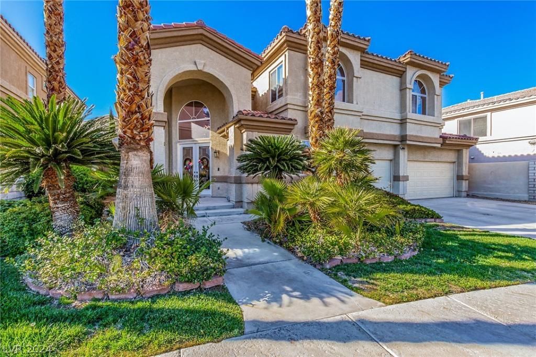Spectacular home located in one of the most prestigious guard gated neighborhoods in all of Henderson. This stunning home in Dragon Ridge Country Club offers an Exquisite kitchen w/ built-in refrigerator, large island, breakfast bar overlooking the family room. The primary suite is spacious & w/ large bay windows & double doors that open to large balcony w/ electric retractable awning and spiral stairs leading down to your backyard oasis. It also has a large spacious tub/spa ensuite, walk in shower with dual shower heads, dbl sinks,dual water closets,2walk-in closets generously sized w/built-in’s & new marble flooring. This home features mirrored wall exercise room with bathroom, downstairs den/office, downstairs guess suite w/bathroom & French door leading to the tranquil courtyard. The backyard is an entertainers dream overlooking the greenway! Pebble tech Pool/Spa, waterfall, covered patio w/rolling shades, built-in gill & refrigerator. Plugin for electric car located in the garage.
Listing Provided Courtesy of Simply Vegas
Property Details
Price:
$1,275,000
MLS #:
2290262
Status:
Closed ((Jun 16, 2021))
Beds:
5
Baths:
5
Address:
1733 Choice Hills Drive
Type:
Single Family
Subtype:
SingleFamilyResidence
Subdivision:
Foothills At Macdonald Ranch
City:
Henderson
Listed Date:
Apr 30, 2021
State:
NV
Finished Sq Ft:
4,427
ZIP:
89012
Lot Size:
10,890 sqft / 0.25 acres (approx)
Year Built:
2002
Schools
Elementary School:
Twitchell Neil C,Vanderburg John C
Middle School:
Miller Bob
High School:
Foothill
Interior
Appliances
Built In Electric Oven, Double Oven, Dishwasher, Gas Cooktop, Disposal, Gas Water Heater, Microwave, Refrigerator, Water Softener Owned, Water Heater, Water Purifier
Bathrooms
3 Full Bathrooms, 1 Three Quarter Bathroom, 1 Half Bathroom
Cooling
Central Air, Electric, Item2 Units
Fireplaces Total
1
Flooring
Carpet, Ceramic Tile, Marble
Heating
Central, Gas, Multiple Heating Units
Laundry Features
Cabinets, Gas Dryer Hookup, Laundry Room, Sink, Upper Level
Exterior
Architectural Style
Two Story
Exterior Features
Builtin Barbecue, Barbecue, Courtyard, Patio, Private Yard, Awnings, Water Feature
Parking Features
Epoxy Flooring, Finished Garage, Garage Door Opener
Roof
Tile
Financial
Buyer Agent Compensation
2.5000%
HOA Fee
$330
HOA Frequency
Monthly
HOA Includes
AssociationManagement,RecreationFacilities,Security
Taxes
$6,574
Directions
215 & Valle Verde – Exit South – past Horizon Ridge straight to MacDonald Highlands Ranch thru Gate – Right on Beneficial – Left on Choice Hills
Map
Contact Us
Mortgage Calculator
Similar Listings Nearby
- 1976 Peaceful Mesa Court
Henderson, NV$1,650,000
0.96 miles away
- 1449 Foothills Village Drive
Henderson, NV$1,579,000
0.58 miles away
- 2105 Alto Vista Drive
Henderson, NV$1,495,000
1.62 miles away
- 2178 Sunset Valley Street
Henderson, NV$1,400,000
1.18 miles away
- 2124 Horse Prairie Drive
Henderson, NV$1,375,000
1.75 miles away
- 1268 Ardia
Henderson, NV$1,299,999
1.24 miles away
- 1764 Amarone Way
Henderson, NV$1,154,900
0.48 miles away
- 694 Glowing Horizon Street
Henderson, NV$1,150,000
1.20 miles away
- 85 Green Isle Circle
Henderson, NV$975,000
1.72 miles away

1733 Choice Hills Drive
Henderson, NV
LIGHTBOX-IMAGES
