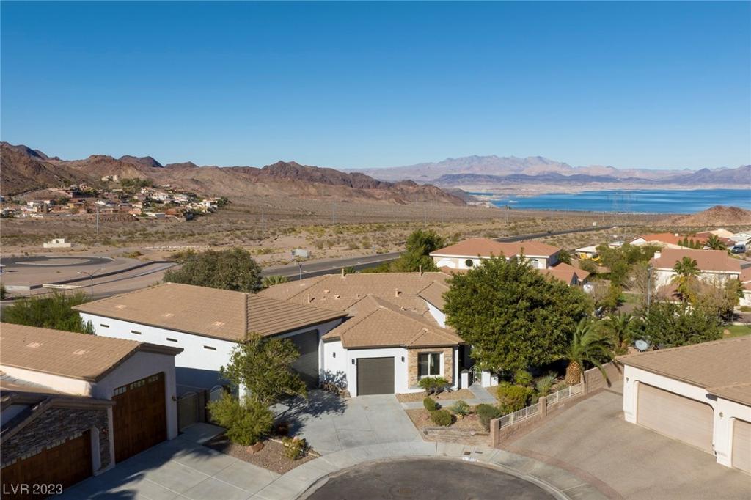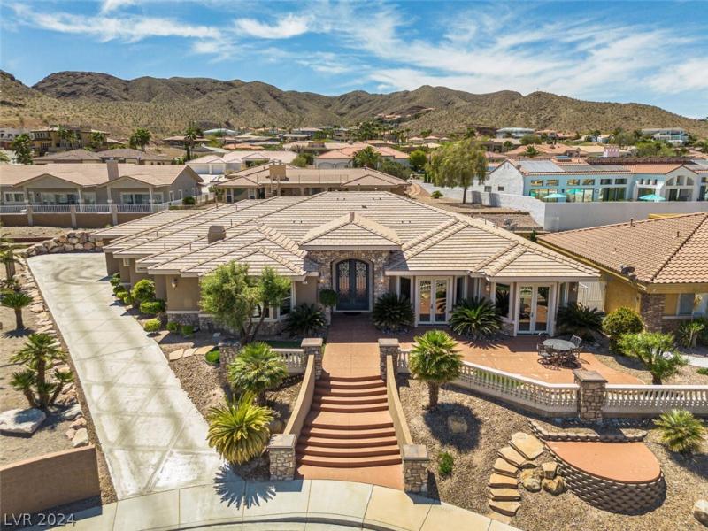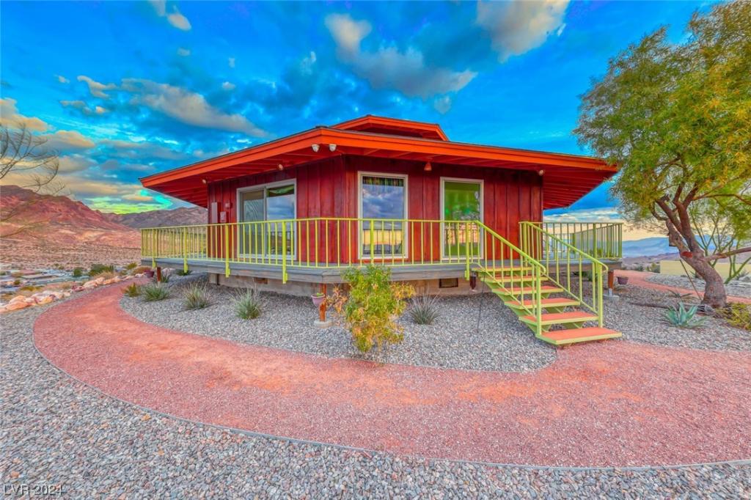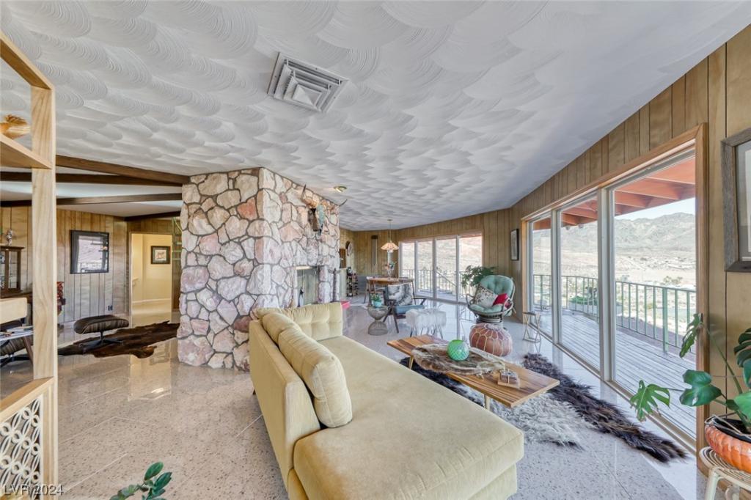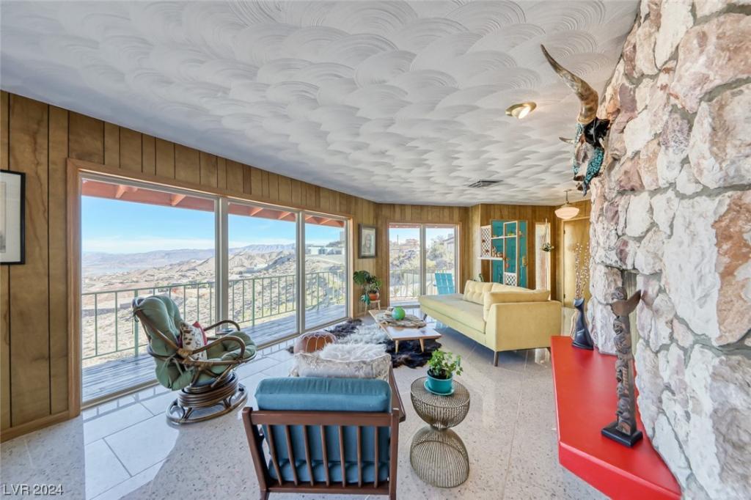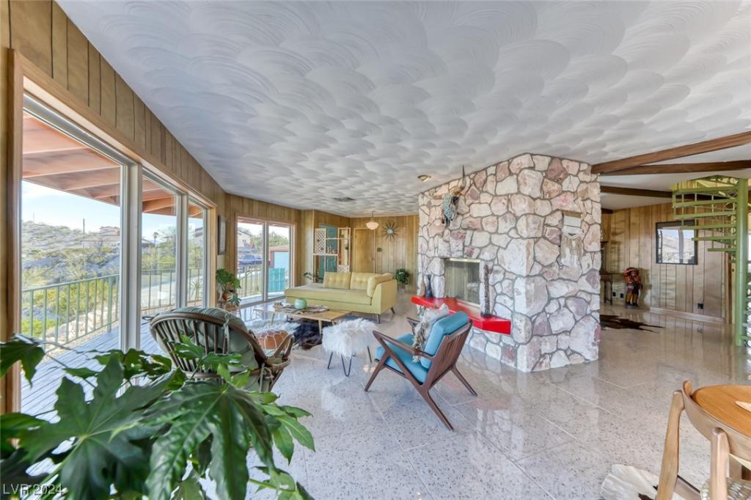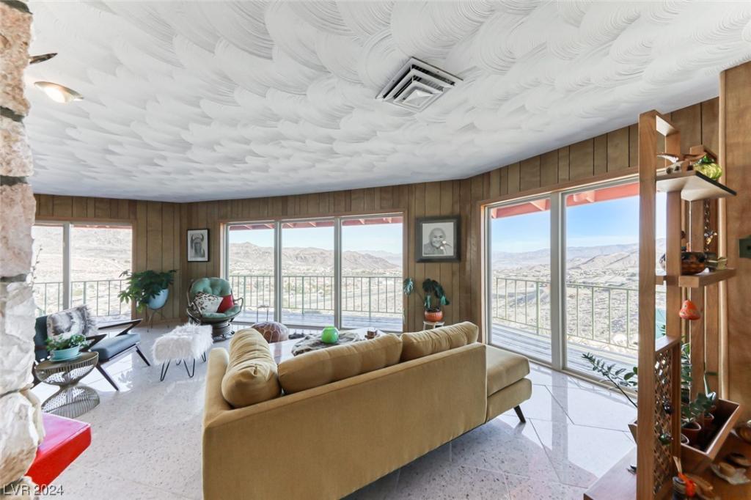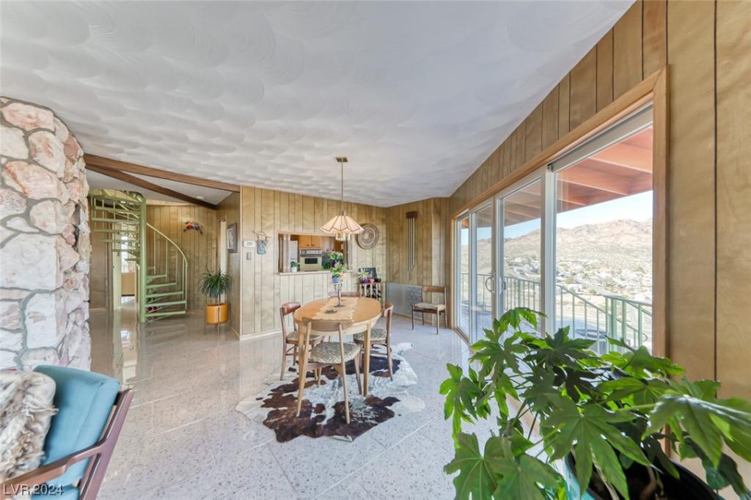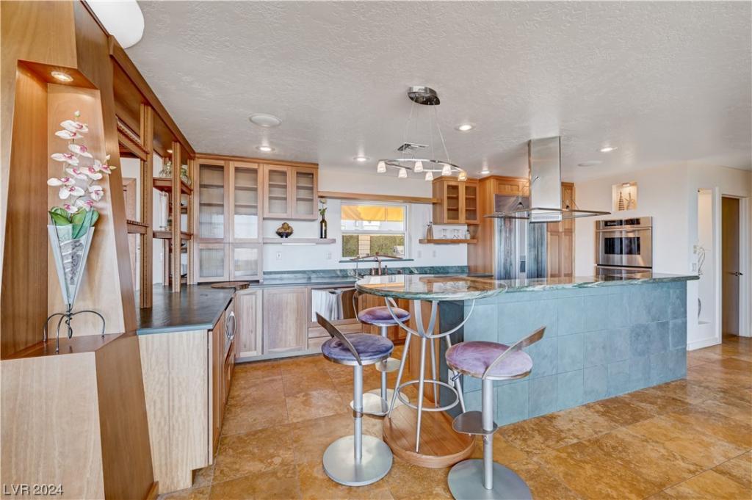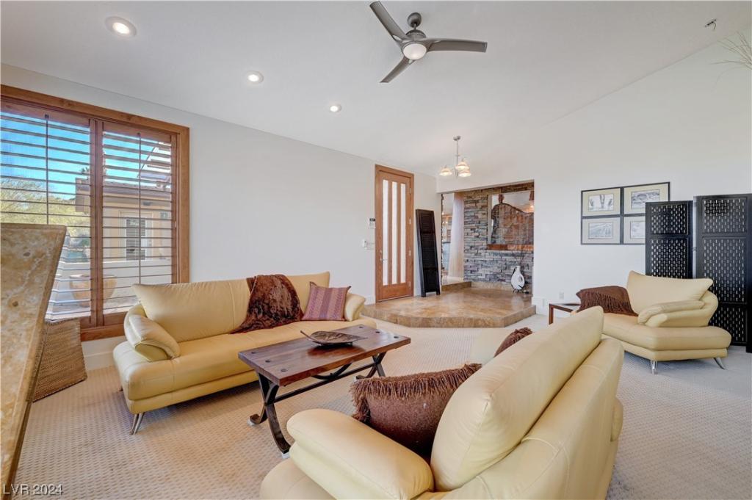Stunning custom home in charming Boulder City! Fully Remodeled with new appliances, new paint, new flooring & new light fixtures! Enter through your large glass front door through the open concept living room with custom tile floorings throughout! Kitchen with double-island great for entertaining, custom cabinets, and stainless steel upgraded appliances! The Primary suite located on the main floor with large over sized balcony, primary bath is all new with large walk-in shower! Two tiered home theater for great evenings! The backyard is paradise two grass areas for use with grand pool with diving board, spa & Gazebo with gas fire pit! Bring all the toys the oversize air conditioned is garage 50′ deep 27′ wide with 12′ roll up door!
Listing Provided Courtesy of Las Vegas Sotheby’s Int’l
Property Details
Price:
$1,590,000
MLS #:
2538455
Status:
Closed ((Dec 13, 2023))
Beds:
6
Baths:
5
Address:
803 Lake Hill Drive
Type:
Single Family
Subtype:
SingleFamilyResidence
Subdivision:
Temple Rock
City:
Boulder City
Listed Date:
Nov 2, 2023
State:
NV
Finished Sq Ft:
4,969
ZIP:
89005
Lot Size:
24,829 sqft / 0.57 acres (approx)
Year Built:
2003
Schools
Elementary School:
Mitchell Andrew,King Martha
Middle School:
Garrett Elton M.
High School:
Boulder City
Interior
Appliances
Dishwasher, Disposal, Gas Range, Gas Water Heater, Hot Water Circulator, Microwave, Refrigerator, Water Softener Owned, Water Heater, Wine Refrigerator
Bathrooms
3 Full Bathrooms, 2 Three Quarter Bathrooms
Cooling
Central Air, Electric, Refrigerated, Item2 Units
Fireplaces Total
1
Flooring
Carpet, Ceramic Tile
Heating
Central, Gas, Multiple Heating Units, Zoned
Laundry Features
Cabinets, Gas Dryer Hookup, Main Level, Laundry Room, Sink
Exterior
Architectural Style
Two Story, Custom
Construction Materials
Frame, Stucco
Exterior Features
Balcony, Deck, Patio, Private Yard, Sprinkler Irrigation
Parking Features
Air Conditioned Garage, Finished Garage, Golf Cart Garage, Garage Door Opener, R V Garage, R V Hook Ups, R V Access Parking
Roof
Pitched, Tile
Financial
Buyer Agent Compensation
3.0000%
HOA Fee
$36
HOA Frequency
Monthly
HOA Includes
AssociationManagement,CommonAreas,ReserveFund,Taxes
Taxes
$5,903
Directions
95 to Boulder City, R on Temple Rock, R on Lake Hill, first right to cul-de-sac.
Map
Contact Us
Mortgage Calculator
Similar Listings Nearby
- 1023 Keys Drive
Boulder City, NV$1,895,000
0.76 miles away
- 810 Gypsum Court
Boulder City, NV$1,600,000
0.10 miles away
- 1415 Denver Street
Boulder City, NV$1,325,000
1.54 miles away
- 211 Granite Court
Boulder City, NV$1,275,000
0.31 miles away
- 522 Isabel Drive
Boulder City, NV$1,190,000
0.49 miles away

803 Lake Hill Drive
Boulder City, NV
LIGHTBOX-IMAGES
