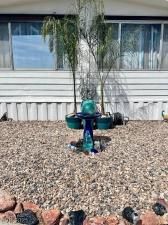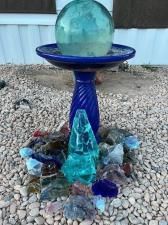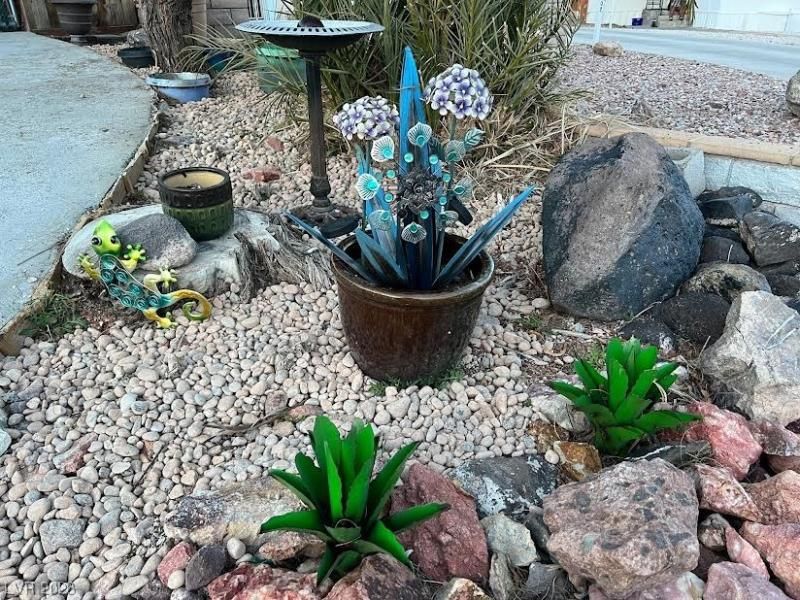MUST SEE VINTAGE SURVIVOR RESTORED LIKE NEW! NO HOA, No Space Rent, Not Age Restricted! Do not let this one slip away.
Please no shoes worn inside new carpet has never had shoes worn on it. Booties are supplied at both entry doors. Thank you so much! Incredible Location, minutes from Lake Mead Rec Area and Marina! Huge piece of owned land with plenty of room for a boat and toys. New carpet, upgraded high end AC unit, new plumbing, new faucets throughout, new water heater, fresh exterior paint, landscaping and more. CHECK OUT DOWNTOWN BOULDER CITY RESTAURANTS AND SHOPS WHEN YOU’RE DONE VIEWING. You’ll never want to leave. Let me help you make Boulder City home. Boulder Credit Union will finance this property. Be sure to ask your agent for the online 3D tour to view this home anytime anywhere.
Please no shoes worn inside new carpet has never had shoes worn on it. Booties are supplied at both entry doors. Thank you so much! Incredible Location, minutes from Lake Mead Rec Area and Marina! Huge piece of owned land with plenty of room for a boat and toys. New carpet, upgraded high end AC unit, new plumbing, new faucets throughout, new water heater, fresh exterior paint, landscaping and more. CHECK OUT DOWNTOWN BOULDER CITY RESTAURANTS AND SHOPS WHEN YOU’RE DONE VIEWING. You’ll never want to leave. Let me help you make Boulder City home. Boulder Credit Union will finance this property. Be sure to ask your agent for the online 3D tour to view this home anytime anywhere.
Listing Provided Courtesy of Winning Realty
Property Details
Price:
$250,000
MLS #:
2495589
Status:
Closed ((Jul 14, 2023))
Beds:
2
Baths:
2
Address:
1004 Adobe Circle
Type:
Single Family
Subtype:
ManufacturedHome
Subdivision:
Coronado Estate
City:
Boulder City
Listed Date:
May 19, 2023
State:
NV
Finished Sq Ft:
1,400
ZIP:
89005
Lot Size:
6,098 sqft / 0.14 acres (approx)
Year Built:
1969
Schools
Elementary School:
Mitchell Andrew,Mitchell
Middle School:
Garrett Elton M.
High School:
Boulder City
Interior
Appliances
Built In Gas Oven, Double Oven, Dryer, Electric Range, Electric Water Heater, Disposal, Microwave, Refrigerator, Water Heater, Washer
Bathrooms
2 Full Bathrooms
Cooling
Central Air, Electric, E N E R G Y S T A R Qualified Equipment, High Efficiency
Flooring
Carpet, Linoleum, Sustainable, Vinyl
Heating
Central, Electric, High Efficiency
Laundry Features
Cabinets, Electric Dryer Hookup, Laundry Closet, Main Level, Laundry Room, Sink
Exterior
Architectural Style
One Story
Exterior Features
Courtyard, Deck, Porch, Patio, Shed, Fire Pit, Outdoor Living Area, Water Feature
Other Structures
Sheds
Parking Features
Attached Carport, Garage, Guest, Open, Private, R V Gated, R V Access Parking, R V Paved
Roof
Composition, Metal, Pitched, Shingle
Financial
Buyer Agent Compensation
2.0000%
Taxes
$428
Directions
Head South on HWY95/93, RIGHT/SOUTH ON BUCHANAN, RIGHT ON DEL RIO WAY, RIGHT ON MONTEREY DRIVE RIGHT ONTO ADOBE
Map
Contact Us
Mortgage Calculator
Similar Listings Nearby
- 649 Mount Bona Way
Boulder City, NV$299,000
1.91 miles away
- 1288 Potosi Street
Boulder City, NV$250,000
0.81 miles away

1004 Adobe Circle
Boulder City, NV
LIGHTBOX-IMAGES










































































