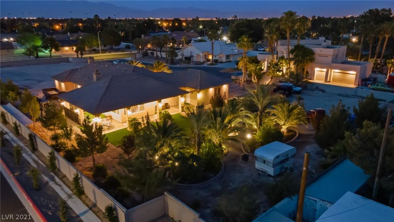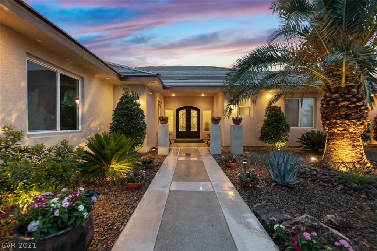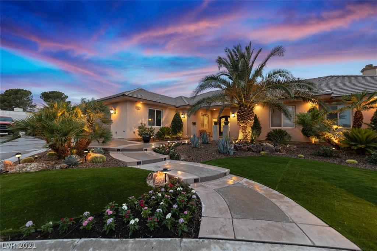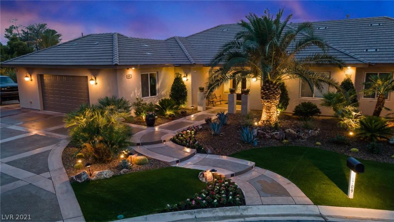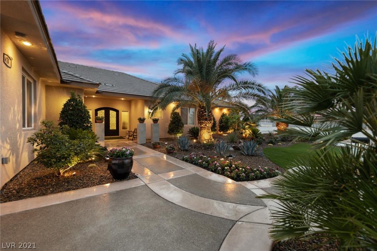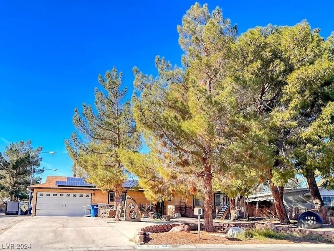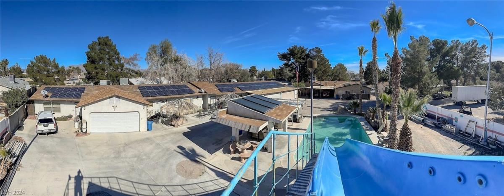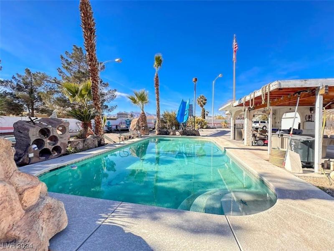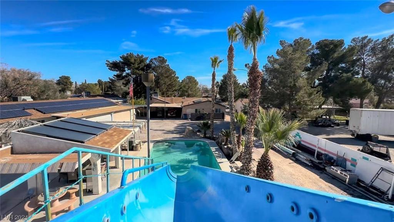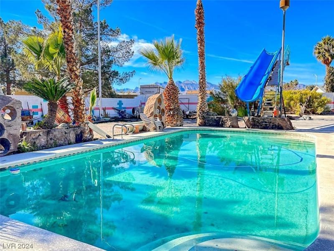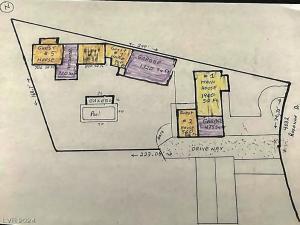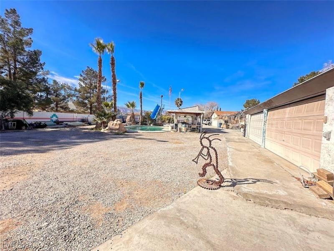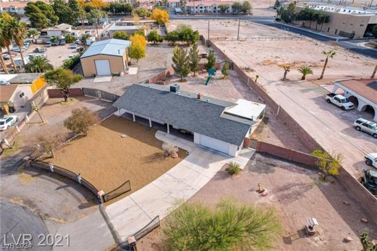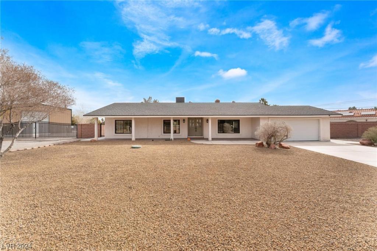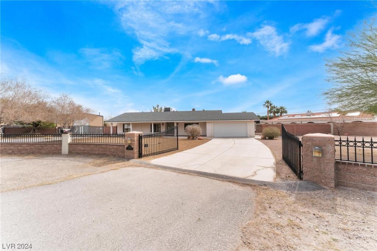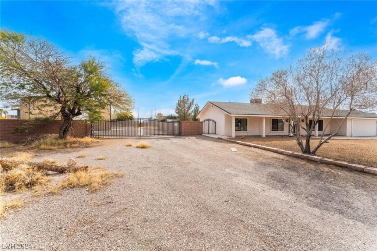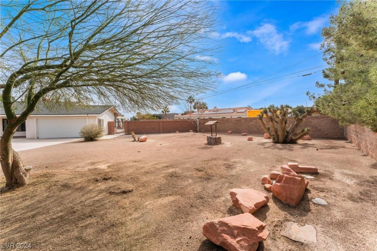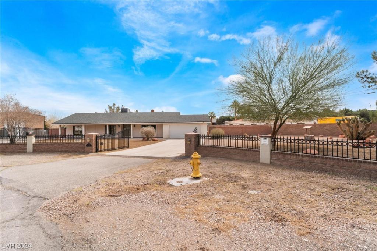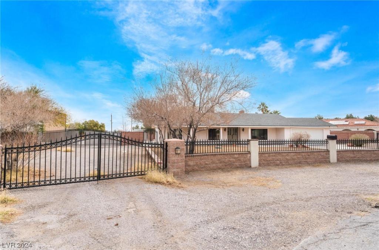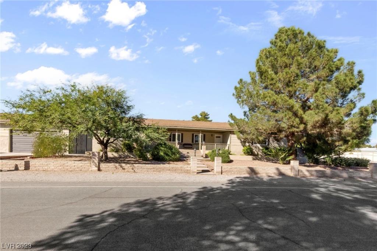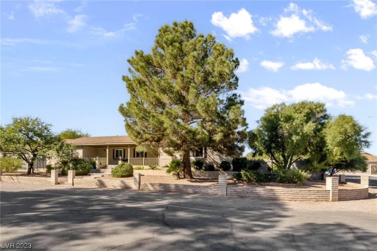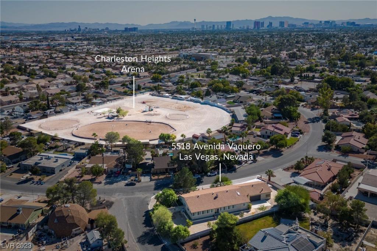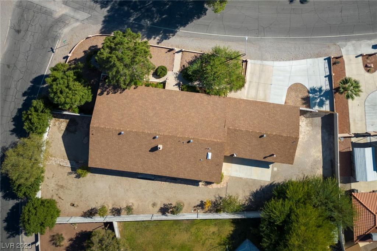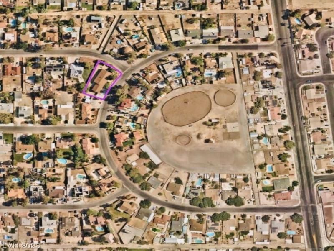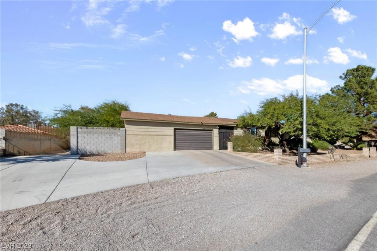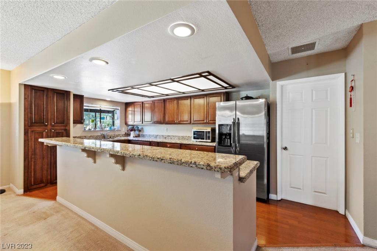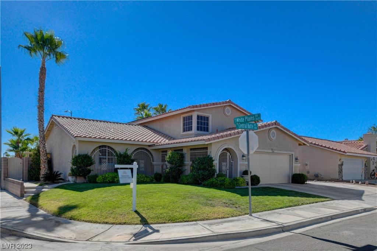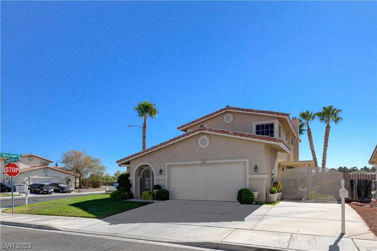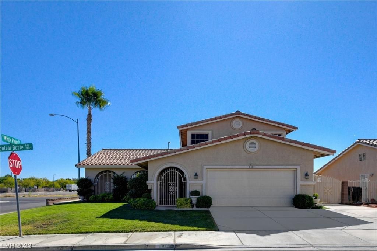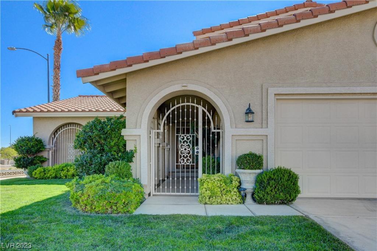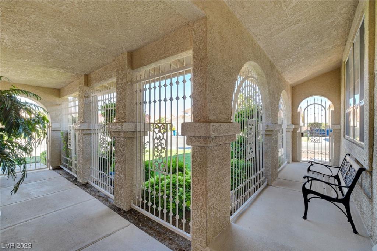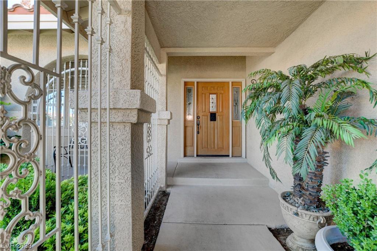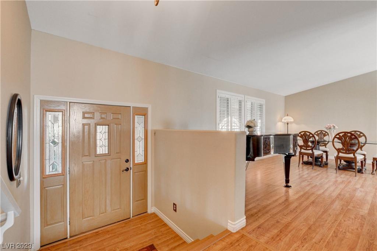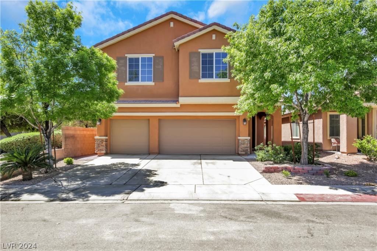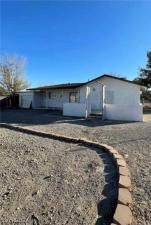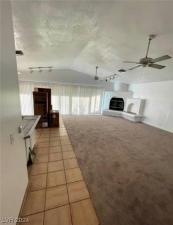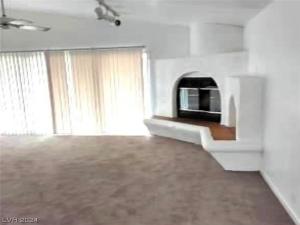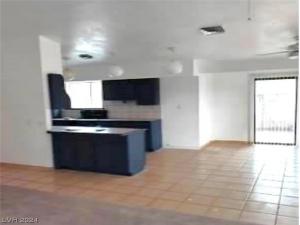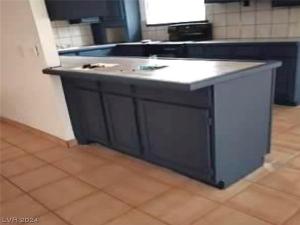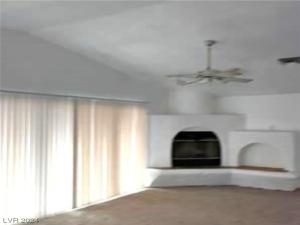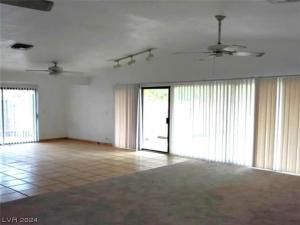Single story custom beauty sits on 0.64 ACRES. This 4 BR-4.5 Bath has a stunning front entrance Iron double door. Open floorplan with wood floors, kitchen island has granite counters w/sitting for 6, 42 inch maple cabinets, stainless still Samsung appliances, Hot water wand pot filler, walk-in pantry, utility closets, 8X20 laundry-room w/sink and folding counter desk, family room with fireplace with a wall of windows looking out on to rear yard. Primary BR-with spa like walk-in shower w/multiple jets, three side fireplace, surround sound. Garage w/10 Ft High ceiling and 22Ft deep w/8ft high garage door, 75 gal water heater w/Crongos Water Heater Distributing System, water softener and bathroom. Pluming, electrical and sewer all in for building of Casita / Guest house. Camera monitoring, RV Parking, paved 40X50 driveway parks 8 cars, firepits, L shaped cover patio and much more… MUST SEE.
Listing Provided Courtesy of Distinct Realty
Property Details
Price:
$798,000
MLS #:
2304819
Status:
Closed ((Aug 13, 2021))
Beds:
4
Baths:
4
Type:
Single Family
Subtype:
SingleFamilyResidence
Subdivision:
Charleston Hights
City:
Las Vegas
Listed Date:
Jun 21, 2021
State:
NV
Finished Sq Ft:
3,109
ZIP:
89108
Lot Size:
27,878 sqft / 0.64 acres (approx)
Year Built:
2017
Schools
Elementary School:
Tobler RE,Tobler RE
Middle School:
Leavitt Justice Myron E
High School:
Cimarron-Memorial
Interior
Appliances
Dryer, Dishwasher, Gas Cooktop, Disposal, Gas Range, Microwave, Refrigerator, Water Softener Owned, Water Heater, Washer
Bathrooms
3 Full Bathrooms, 1 Half Bathroom
Cooling
Central Air, Electric, High Efficiency, Item2 Units
Fireplaces Total
2
Flooring
Carpet, Hardwood, Laminate, Marble
Heating
Central, Gas, Multiple Heating Units
Laundry Features
Cabinets, Electric Dryer Hookup, Gas Dryer Hookup, Main Level, Laundry Room, Sink
Exterior
Architectural Style
One Story, Custom
Construction Materials
Frame, Stucco, Drywall
Exterior Features
Barbecue, Handicap Accessible, Patio, Private Yard, R V Hookup, Sprinkler Irrigation
Parking Features
Exterior Access Door, Finished Garage, Garage, Garage Door Opener, Guest, Inside Entrance, Private, R V Access Parking
Roof
Pitched, Tile
Financial
Buyer Agent Compensation
2.5000%
Taxes
$6,621
Directions
North on Rainbow Blvd., North on W Cheyenne Ave., right on Buckskin Ave., second street on the right to 6709 Buckskin.
Map
Contact Us
Mortgage Calculator
Similar Listings Nearby
- 4032 Roxanne Drive
Las Vegas, NV$925,000
0.99 miles away
- 3416 Bonn Court
Las Vegas, NV$875,000
0.75 miles away
- 3304 Theresa Way
Las Vegas, NV$774,999
0.93 miles away
- 5518 Avenida Vaquero
Las Vegas, NV$649,888
0.68 miles away
- 5950 Juniper Falls Avenue
Las Vegas, NV$600,000
0.87 miles away
- 3400 North Decatur Boulevard
Las Vegas, NV$595,000
1.00 miles away
- 7401 Central Butte Avenue
Las Vegas, NV$575,000
1.76 miles away
- 3705 Kronos Place
North Las Vegas, NV$570,000
1.77 miles away
- 4508 West San Miguel Avenue
North Las Vegas, NV$559,900
1.63 miles away

,
LIGHTBOX-IMAGES
